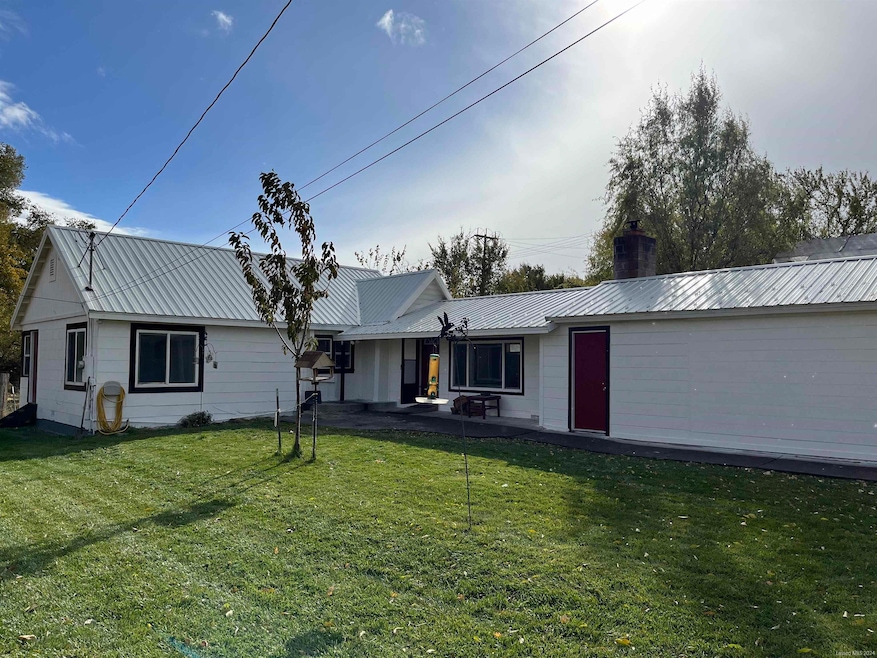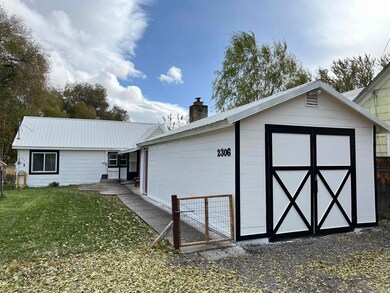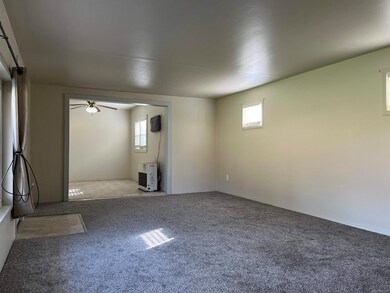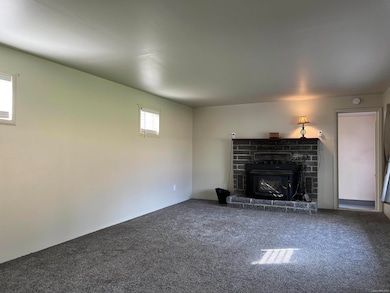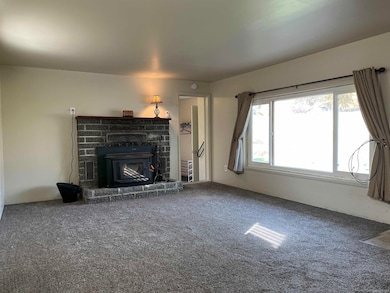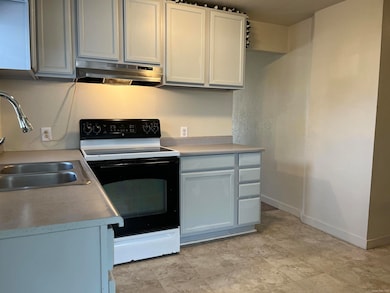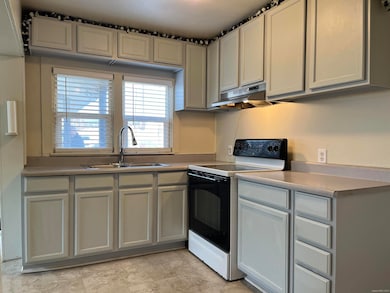
2306 River St Susanville, CA 96130
Highlights
- Greenhouse
- New Flooring
- Mud Room
- RV Access or Parking
- Newly Painted Property
- Formal Dining Room
About This Home
As of January 2025NEW PRICE! Welcome to this beautifully updated 3-bedroom, 1-bathroom home, offering 1,070 sq ft of cozy living space. Inside, you'll find a fresh, modern feel with brand-new flooring and a bright, welcoming atmosphere thanks to a new coat of paint inside and out. Natural light pours in, making every room feel open and inviting. Outside, the attached garage provides extra storage or workshop space, and with a brand-new roof, you won’t have to worry about maintenance for years to come. All new exterior doors and a freshly updated mud room. Many fruit trees and great garden spot. The lawn is cared for by a automatic sprinkler system. Just steps away from the Susan River for fishing! This home is ready for you to move in and make it your own! Call today!
Home Details
Home Type
- Single Family
Est. Annual Taxes
- $659
Year Built
- Built in 1945
Lot Details
- 7,841 Sq Ft Lot
- Cul-De-Sac
- Property is Fully Fenced
- Level Lot
- Front Yard Sprinklers
- Landscaped with Trees
- Garden
- Property is zoned M-1
Home Design
- Newly Painted Property
- Frame Construction
- Metal Roof
- Wood Siding
- Concrete Perimeter Foundation
- Cement Board or Planked
Interior Spaces
- 1,070 Sq Ft Home
- 1-Story Property
- Ceiling Fan
- Self Contained Fireplace Unit Or Insert
- Double Pane Windows
- Vinyl Clad Windows
- Window Treatments
- Mud Room
- Family Room
- Living Room with Fireplace
- Formal Dining Room
- Fire and Smoke Detector
Kitchen
- Electric Oven
- Electric Range
- Range Hood
Flooring
- New Flooring
- Carpet
- Vinyl
Bedrooms and Bathrooms
- 3 Bedrooms
- 1 Bathroom
Laundry
- Laundry Room
- Dryer
- Washer
Parking
- 1 Car Attached Garage
- RV Access or Parking
Outdoor Features
- Open Patio
- Greenhouse
- Shed
- Outbuilding
Utilities
- Evaporated cooling system
- Heating System Uses Oil
- Electric Water Heater
- Septic System
Listing and Financial Details
- Assessor Parcel Number 105-302-001-000
Ownership History
Purchase Details
Home Financials for this Owner
Home Financials are based on the most recent Mortgage that was taken out on this home.Purchase Details
Home Financials for this Owner
Home Financials are based on the most recent Mortgage that was taken out on this home.Similar Homes in Susanville, CA
Home Values in the Area
Average Home Value in this Area
Purchase History
| Date | Type | Sale Price | Title Company |
|---|---|---|---|
| Grant Deed | $176,000 | Chicago Title Company | |
| Interfamily Deed Transfer | -- | Chicago Title Co |
Mortgage History
| Date | Status | Loan Amount | Loan Type |
|---|---|---|---|
| Open | $172,812 | FHA | |
| Previous Owner | $32,025 | Credit Line Revolving | |
| Previous Owner | $65,000 | Unknown |
Property History
| Date | Event | Price | Change | Sq Ft Price |
|---|---|---|---|---|
| 01/14/2025 01/14/25 | Sold | $176,000 | -2.2% | $164 / Sq Ft |
| 12/14/2024 12/14/24 | Pending | -- | -- | -- |
| 11/23/2024 11/23/24 | Price Changed | $179,900 | -2.8% | $168 / Sq Ft |
| 11/11/2024 11/11/24 | For Sale | $185,000 | -- | $173 / Sq Ft |
Tax History Compared to Growth
Tax History
| Year | Tax Paid | Tax Assessment Tax Assessment Total Assessment is a certain percentage of the fair market value that is determined by local assessors to be the total taxable value of land and additions on the property. | Land | Improvement |
|---|---|---|---|---|
| 2025 | $659 | $69,589 | $15,861 | $53,728 |
| 2024 | $659 | $68,225 | $15,550 | $52,675 |
| 2023 | $654 | $66,889 | $15,246 | $51,643 |
| 2022 | $634 | $65,579 | $14,948 | $50,631 |
| 2021 | $615 | $64,294 | $14,655 | $49,639 |
| 2020 | $620 | $63,636 | $14,505 | $49,131 |
| 2019 | $601 | $62,389 | $14,221 | $48,168 |
| 2018 | $579 | $61,167 | $13,943 | $47,224 |
| 2017 | $559 | $59,969 | $13,670 | $46,299 |
| 2016 | $538 | $58,794 | $13,402 | $45,392 |
| 2015 | $528 | $57,912 | $13,201 | $44,711 |
| 2014 | $517 | $56,779 | $12,943 | $43,836 |
Agents Affiliated with this Home
-

Seller's Agent in 2025
Shaun Heard
SUSANVILLE REAL ESTATE
(530) 310-1234
319 Total Sales
Map
Source: Lassen Association of REALTORS®
MLS Number: 202400543
APN: 105-302-001-000
- 185 S Spring St
- 00 Riverside Dr
- 151 S Mesa St
- 125 N Spring St
- 155 N Sacramento St
- 105 Russell Ave
- 125 Hall St
- 315 N Sacramento St
- 265 N Gilman St
- 130 Hall St
- 000 California 139
- 2705 California 139
- 2703 California 139
- 1 Monrovia St
- 245 Hall St
- 2965 Johnstonville Rd
- 14 Upland St
- 9 Monrovia St
- 30 Upland St
- 435 N Fairfield Ave
