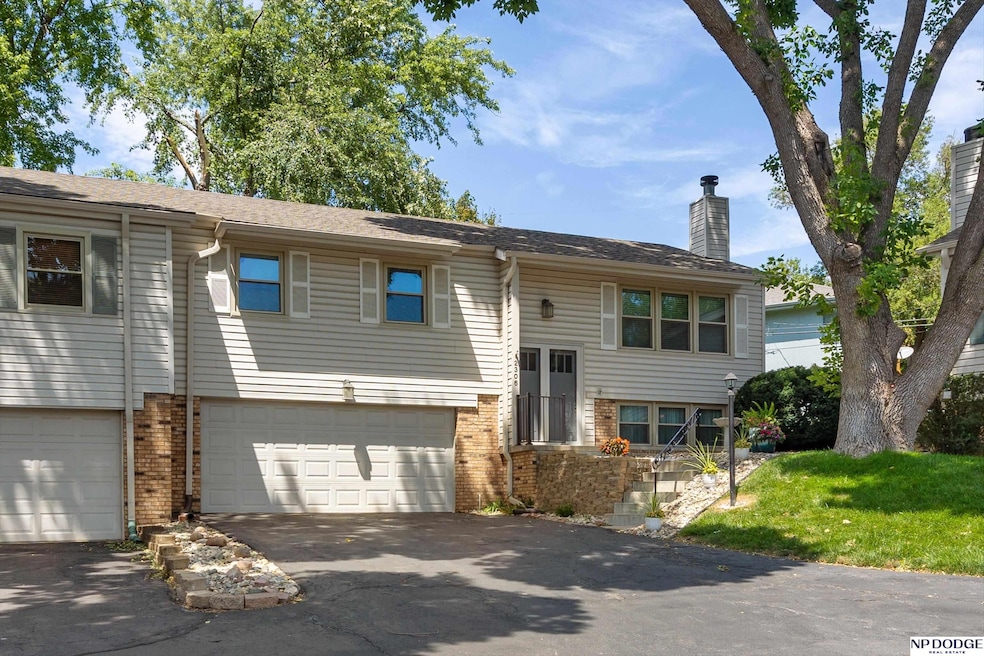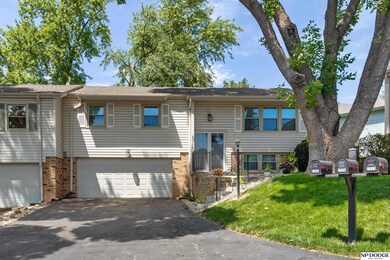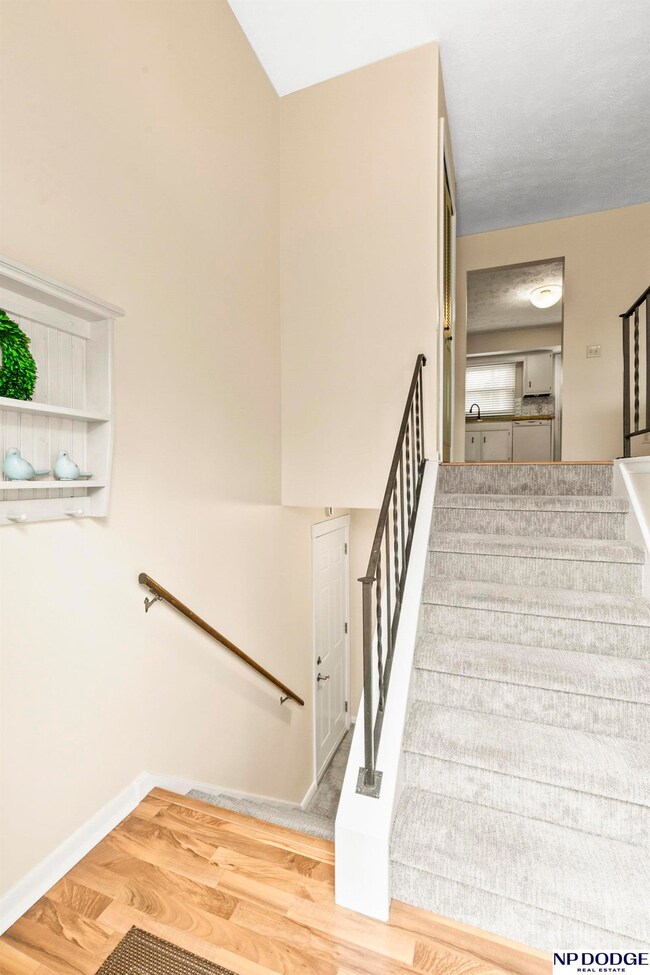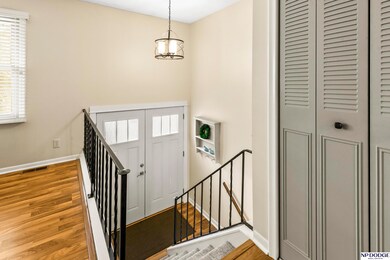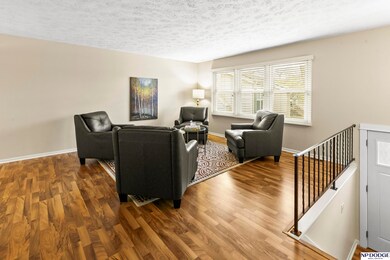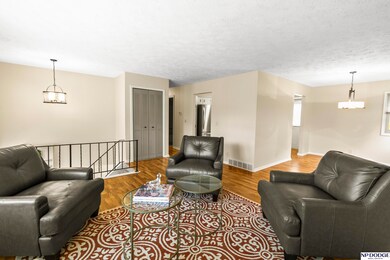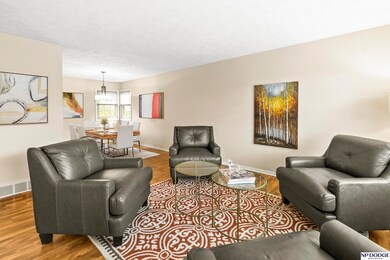
2306 S 119th Ct Omaha, NE 68144
Skylark-Cryer NeighborhoodHighlights
- Deck
- 1 Fireplace
- Forced Air Heating and Cooling System
- Main Floor Bedroom
- 2 Car Attached Garage
- 3-minute walk to Cryer Park
About This Home
As of January 2025This beautiful townhome is a dream come true! Beautifully updated with hard surface flooring, granite countertops and large yard. It also boasts a new sprinkler system, new windows, new heat pump and air conditioner with Microban, new commercial grade hot water heater, newer roof and whole house water filtration system. HOA covers snow removal, driveway mntce, sprinkler system, lawn care, gutter cleaning and exterior insurance. Homeowner ONLY responsible for interior insurance that currently runs $407 annually. Electric home with OOPD average of $102 and MUD $46. Quiet Cul-de-sac, wood burning fireplace, large storage room, spotless clean and move in ready! AMA
Last Agent to Sell the Property
NP Dodge RE Sales Inc 86Dodge Brokerage Phone: 402-714-2662 License #0940657 Listed on: 11/14/2024

Co-Listed By
NP Dodge RE Sales Inc 86Dodge Brokerage Phone: 402-714-2662 License #0874220
Townhouse Details
Home Type
- Townhome
Est. Annual Taxes
- $3,707
Year Built
- Built in 1973
Lot Details
- 1,307 Sq Ft Lot
- Partially Fenced Property
HOA Fees
- $307 Monthly HOA Fees
Parking
- 2 Car Attached Garage
Home Design
- Split Level Home
- Composition Roof
- Vinyl Siding
Interior Spaces
- 1 Fireplace
- Partially Finished Basement
Bedrooms and Bathrooms
- 3 Bedrooms
- Main Floor Bedroom
- 2 Full Bathrooms
Schools
- Crestridge Elementary School
- Beveridge Middle School
- Burke High School
Additional Features
- Deck
- Forced Air Heating and Cooling System
Community Details
- Association fees include ground maintenance, snow removal, insurance, common area maintenance
- Cryer Crest Townhomes Association
- Cryer Crest Townhomes Subdivision
Listing and Financial Details
- Assessor Parcel Number 0913535008
Ownership History
Purchase Details
Home Financials for this Owner
Home Financials are based on the most recent Mortgage that was taken out on this home.Purchase Details
Home Financials for this Owner
Home Financials are based on the most recent Mortgage that was taken out on this home.Purchase Details
Home Financials for this Owner
Home Financials are based on the most recent Mortgage that was taken out on this home.Purchase Details
Home Financials for this Owner
Home Financials are based on the most recent Mortgage that was taken out on this home.Similar Homes in Omaha, NE
Home Values in the Area
Average Home Value in this Area
Purchase History
| Date | Type | Sale Price | Title Company |
|---|---|---|---|
| Warranty Deed | $230,000 | Green Title & Escrow | |
| Warranty Deed | $155,000 | Ambassador Title Services | |
| Warranty Deed | $123,000 | Ambassador Title Services | |
| Warranty Deed | -- | Nlta | |
| Warranty Deed | $110,000 | Nlta |
Mortgage History
| Date | Status | Loan Amount | Loan Type |
|---|---|---|---|
| Open | $80,000 | New Conventional | |
| Previous Owner | $61,500 | New Conventional | |
| Previous Owner | $110,700 | New Conventional | |
| Previous Owner | $70,000 | New Conventional |
Property History
| Date | Event | Price | Change | Sq Ft Price |
|---|---|---|---|---|
| 01/31/2025 01/31/25 | Sold | $230,000 | -8.0% | $140 / Sq Ft |
| 12/10/2024 12/10/24 | Pending | -- | -- | -- |
| 11/14/2024 11/14/24 | For Sale | $249,900 | +103.2% | $152 / Sq Ft |
| 02/13/2015 02/13/15 | Sold | $123,000 | -3.9% | $75 / Sq Ft |
| 01/03/2015 01/03/15 | Pending | -- | -- | -- |
| 09/27/2014 09/27/14 | For Sale | $128,000 | -- | $78 / Sq Ft |
Tax History Compared to Growth
Tax History
| Year | Tax Paid | Tax Assessment Tax Assessment Total Assessment is a certain percentage of the fair market value that is determined by local assessors to be the total taxable value of land and additions on the property. | Land | Improvement |
|---|---|---|---|---|
| 2023 | $3,707 | $175,700 | $22,200 | $153,500 |
| 2022 | $3,751 | $175,700 | $22,200 | $153,500 |
| 2021 | $2,794 | $132,000 | $22,200 | $109,800 |
| 2020 | $2,826 | $132,000 | $22,200 | $109,800 |
| 2019 | $2,834 | $132,000 | $22,200 | $109,800 |
| 2018 | $2,838 | $132,000 | $22,200 | $109,800 |
| 2017 | $2,858 | $132,000 | $22,200 | $109,800 |
| 2016 | $2,858 | $133,200 | $23,800 | $109,400 |
| 2015 | $2,282 | $107,800 | $5,600 | $102,200 |
| 2014 | $2,282 | $107,800 | $5,600 | $102,200 |
Agents Affiliated with this Home
-
Mari Reeder Rensch

Seller's Agent in 2025
Mari Reeder Rensch
NP Dodge Real Estate Sales, Inc.
(402) 330-5008
1 in this area
198 Total Sales
-
Jeff Rensch

Seller Co-Listing Agent in 2025
Jeff Rensch
NP Dodge Real Estate Sales, Inc.
(402) 677-5333
6 in this area
520 Total Sales
-
Stacey Reid

Buyer's Agent in 2025
Stacey Reid
Better Homes and Gardens R.E.
(402) 707-9953
1 in this area
213 Total Sales
-
Lynnette Flott-Puls

Seller's Agent in 2015
Lynnette Flott-Puls
NP Dodge Real Estate Sales, Inc.
(402) 680-1476
2 in this area
85 Total Sales
-
Dave Egan
D
Buyer's Agent in 2015
Dave Egan
BHHS Ambassador Real Estate
24 Total Sales
Map
Source: Great Plains Regional MLS
MLS Number: 22428913
APN: 1353-5008-09
- 2318 S 119th Plaza
- 10508 S 117th St
- 1905 S 116th St
- 11704 Elm St
- 2706 S 116th Ave
- 1610 Pine Rd
- 2535 S 124th St
- 12310 Woolworth Ave
- 3105 S 118th St
- 3030 S 122nd Ave
- 1231 S 121st Plaza Unit 312
- 3117 S 117th St
- 3129 S 118th St
- 3114 S 122nd St
- 12025 Pierce Plaza Unit 123
- 12619 Shirley St
- 2931 S 114th St
- 11364 William Plaza
- 1605 S 113th Plaza
- 1507 S 127 St
