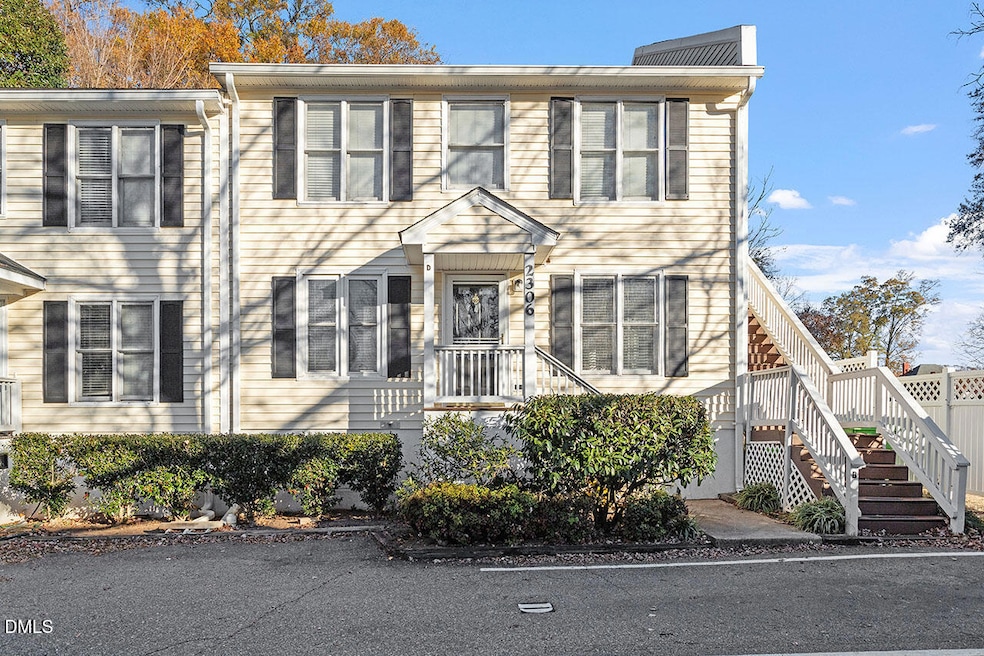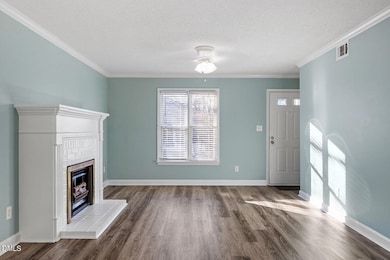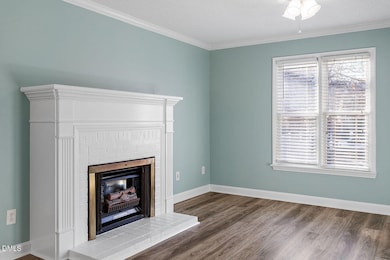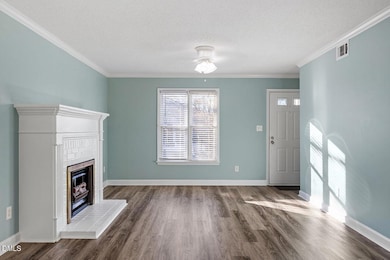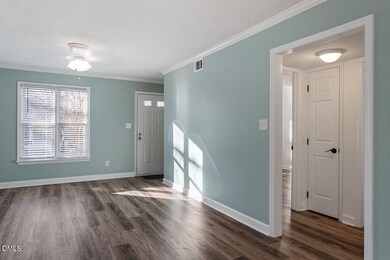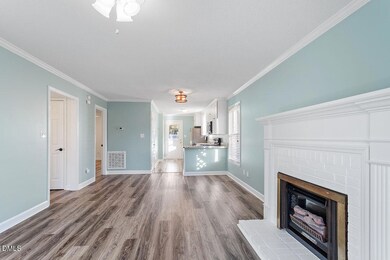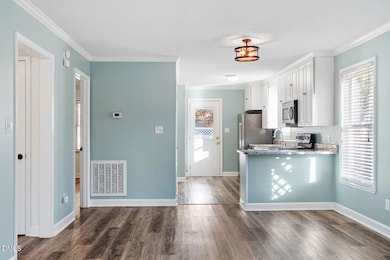2306 Stafford Ave Unit D Raleigh, NC 27607
University Park Neighborhood
2
Beds
2
Baths
--
Sq Ft
1987
Built
Highlights
- Deck
- Walk-In Closet
- Storage
- Olds Elementary School Rated A
- Living Room
- 3-minute walk to Chamberlain Park
About This Home
Amazing 2-bedroom, 2-bath condo in the heart of the Village District- everything you need right at your doorstep! Featuring LVP flooring throughout, fresh paint and spacious bedrooms with lots of storage! Kitchen has granite countertops, stainless steel appliances and washer and dryer! Both bathrooms have been beautifully updated including new mirrors and fixtures. Enjoy a relaxing covered deck and two assigned parking spaces! This is a rare find at an unbeatable price.
Condo Details
Home Type
- Condominium
Est. Annual Taxes
- $3,087
Year Built
- Built in 1987
Lot Details
- No Units Located Below
- 1 Common Wall
Home Design
- Entry on the 1st floor
Interior Spaces
- 1-Story Property
- Living Room
- Dining Room
- Storage
- Laundry in unit
- Laminate Flooring
Kitchen
- Range
- Microwave
- Dishwasher
Bedrooms and Bathrooms
- 2 Bedrooms
- Walk-In Closet
- 2 Full Bathrooms
Parking
- 2 Parking Spaces
- Assigned Parking
Outdoor Features
- Deck
Schools
- Wake County Schools Elementary And Middle School
- Wake County Schools High School
Utilities
- Forced Air Heating and Cooling System
- Cable TV Available
Community Details
- Pet Deposit $500
- Breed Restrictions
Listing and Financial Details
- Security Deposit $1,845
- Property Available on 12/15/25
- Tenant pays for all utilities
- The owner pays for association fees, taxes
- 12 Month Lease Term
Map
Source: Doorify MLS
MLS Number: 10131253
APN: 0794.16-92-4876-004
Nearby Homes
- 617 Tower St
- 29 Enterprise St Unit 309
- 2212 Bedford Ave
- 2210 Bedford Ave
- 2305 Turners Alley
- 606 Daniels St Unit B
- 805 Tower St Unit 102
- 805 Tower St Unit 101
- 615 Daniels St Unit 215
- 615 Daniels St Unit 111
- 809 Tower St
- 2618 Bedford Ave
- 607 Smedes Place Unit C
- 5909 Tower St
- 1814 Park Dr
- 707 Daniels St Unit B
- 712 Daniels St
- 922 Tower St
- 909 Oberlin Rd
- 924 Tower St
- 2306 Stafford Ave Unit 2306 Stafford Ave D
- 404 Chamberlain St Unit A
- 401 Oberlin Rd
- 300 Chamberlain St Unit B
- 2128 Clark Ave
- 102 Logan Ct
- 305 Oberlin Rd
- 616 Oberlin Rd
- 2304 Hillsborough St
- 615 Daniels St Unit 314
- 623 Daniels St Unit A
- 1906 Clark Ave
- 1941 Clark Ave Unit 107
- 1064 Nichols Dr Unit L2
- 740 Smallwood Dr
- 805 Graham St
- 111 Cox Ave
- 2814 Kilgore Ave
- 2811 Hillsborough St
- 1009 Wade Ave
