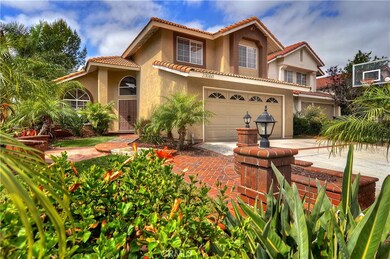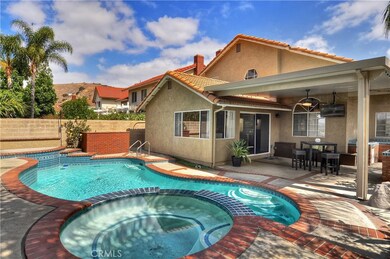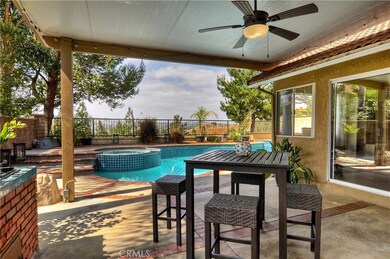
23060 Sleeping Oak Dr Yorba Linda, CA 92887
Highlights
- Private Pool
- Solar Power System
- Open Floorplan
- Bryant Ranch Elementary School Rated 10
- City Lights View
- Two Story Ceilings
About This Home
As of March 2024This home is ready for the summer season with sparkling pool, spa and covered patio. You will love the privacy and enjoy the views with no one behind you but the rolling hills of Yorba Linda. The kitchen offers white cabinetry, bar seating and a dining space with fireplace. Wonderful open concept that allows you unencumbered views from the kitchen straight through to the dining room and a very spacious family room. The family room is light and bright with large windows throughout and a sliding glass door opening up to the covered patio. The downstairs living and dining room has been transformed to a convenient living room with private home office. The upper level offers a fabulous master suite with large closets and vaulted ceilings. Master bath offers dual sinks and a large tub-shower. The two additional bedrooms are generous in size and share the remodeled hall bath. Two car garage features plenty of storage and laundry facilities. This home is in a wonderful neighborhood, close to shopping, great freeway access and to top it off has one of the best school districts around. Bryant Ranch Elementary School, Travis Ranch Middle School and Yorba Linda High School!
Last Agent to Sell the Property
First Team Real Estate License #01234732 Listed on: 06/28/2018

Home Details
Home Type
- Single Family
Est. Annual Taxes
- $9,944
Year Built
- Built in 1986 | Remodeled
Lot Details
- 5,170 Sq Ft Lot
- East Facing Home
- Wrought Iron Fence
- Block Wall Fence
- Front Yard Sprinklers
Parking
- 2 Car Direct Access Garage
- Parking Available
- Front Facing Garage
Property Views
- City Lights
- Canyon
Home Design
- Mediterranean Architecture
- Turnkey
- Additions or Alterations
- Slab Foundation
- Tile Roof
- Stucco
Interior Spaces
- 1,922 Sq Ft Home
- 2-Story Property
- Open Floorplan
- Two Story Ceilings
- Double Door Entry
- Sliding Doors
- Family Room with Fireplace
- Family Room Off Kitchen
- Living Room
- Formal Dining Room
- Home Office
Kitchen
- Open to Family Room
- Eat-In Kitchen
- Breakfast Bar
- Gas Oven
- Gas Range
- Dishwasher
Flooring
- Carpet
- Laminate
- Tile
Bedrooms and Bathrooms
- 3 Bedrooms
- All Upper Level Bedrooms
- Dual Vanity Sinks in Primary Bathroom
- Bathtub with Shower
- Walk-in Shower
Laundry
- Laundry Room
- Laundry in Garage
Home Security
- Carbon Monoxide Detectors
- Fire and Smoke Detector
Eco-Friendly Details
- Solar Power System
Pool
- Private Pool
- Spa
Outdoor Features
- Brick Porch or Patio
- Exterior Lighting
- Outdoor Grill
Schools
- Bryant Ranch Elementary School
- Travis Ranch Middle School
- Yorba Linda High School
Utilities
- Central Heating and Cooling System
- Underground Utilities
Community Details
- No Home Owners Association
- Foothills
Listing and Financial Details
- Tax Lot 98
- Tax Tract Number 12585
- Assessor Parcel Number 32907418
Ownership History
Purchase Details
Home Financials for this Owner
Home Financials are based on the most recent Mortgage that was taken out on this home.Purchase Details
Home Financials for this Owner
Home Financials are based on the most recent Mortgage that was taken out on this home.Purchase Details
Home Financials for this Owner
Home Financials are based on the most recent Mortgage that was taken out on this home.Purchase Details
Purchase Details
Home Financials for this Owner
Home Financials are based on the most recent Mortgage that was taken out on this home.Similar Homes in the area
Home Values in the Area
Average Home Value in this Area
Purchase History
| Date | Type | Sale Price | Title Company |
|---|---|---|---|
| Grant Deed | $1,250,000 | Wfg National Title Company | |
| Grant Deed | $1,250,000 | Wfg National Title Company | |
| Grant Deed | $775,000 | Western Resources Title Co | |
| Grant Deed | $507,000 | Ticor Title Company Of Ca | |
| Trustee Deed | $552,500 | Stewart Title | |
| Interfamily Deed Transfer | -- | Fidelity National Title Co |
Mortgage History
| Date | Status | Loan Amount | Loan Type |
|---|---|---|---|
| Open | $1,062,500 | New Conventional | |
| Closed | $1,062,500 | New Conventional | |
| Previous Owner | $171,939 | FHA | |
| Previous Owner | $694,682 | FHA | |
| Previous Owner | $691,543 | FHA | |
| Previous Owner | $470,000 | New Conventional | |
| Previous Owner | $54,000 | Future Advance Clause Open End Mortgage | |
| Previous Owner | $486,466 | FHA | |
| Previous Owner | $620,000 | New Conventional | |
| Previous Owner | $77,400 | Unknown | |
| Previous Owner | $652,500 | Unknown | |
| Previous Owner | $120,000 | Stand Alone Second |
Property History
| Date | Event | Price | Change | Sq Ft Price |
|---|---|---|---|---|
| 03/15/2024 03/15/24 | Sold | $1,250,000 | +4.3% | $650 / Sq Ft |
| 02/28/2024 02/28/24 | For Sale | $1,199,000 | -4.1% | $624 / Sq Ft |
| 02/26/2024 02/26/24 | Off Market | $1,250,000 | -- | -- |
| 02/23/2024 02/23/24 | For Sale | $1,199,000 | +54.7% | $624 / Sq Ft |
| 09/05/2018 09/05/18 | Sold | $775,000 | -0.5% | $403 / Sq Ft |
| 08/14/2018 08/14/18 | Pending | -- | -- | -- |
| 08/08/2018 08/08/18 | Price Changed | $779,000 | -2.0% | $405 / Sq Ft |
| 06/28/2018 06/28/18 | For Sale | $795,000 | -- | $414 / Sq Ft |
Tax History Compared to Growth
Tax History
| Year | Tax Paid | Tax Assessment Tax Assessment Total Assessment is a certain percentage of the fair market value that is determined by local assessors to be the total taxable value of land and additions on the property. | Land | Improvement |
|---|---|---|---|---|
| 2024 | $9,944 | $847,574 | $608,272 | $239,302 |
| 2023 | $9,760 | $830,955 | $596,345 | $234,610 |
| 2022 | $9,648 | $814,662 | $584,652 | $230,010 |
| 2021 | $9,463 | $798,689 | $573,189 | $225,500 |
| 2020 | $9,360 | $790,500 | $567,312 | $223,188 |
| 2019 | $9,036 | $775,000 | $556,188 | $218,812 |
| 2018 | $6,966 | $570,871 | $359,969 | $210,902 |
| 2017 | $6,848 | $559,678 | $352,911 | $206,767 |
| 2016 | $6,678 | $548,704 | $345,991 | $202,713 |
| 2015 | $6,624 | $540,462 | $340,793 | $199,669 |
| 2014 | $6,414 | $529,876 | $334,118 | $195,758 |
Agents Affiliated with this Home
-
Frank Martinez
F
Seller's Agent in 2024
Frank Martinez
eXp Realty of California Inc
(888) 584-9427
3 in this area
104 Total Sales
-
Jesse Galvan

Buyer's Agent in 2024
Jesse Galvan
Nest Real Estate
(951) 314-8744
1 in this area
97 Total Sales
-
Terri Newland

Seller's Agent in 2018
Terri Newland
First Team Real Estate
(714) 906-6070
34 in this area
109 Total Sales
-
Monica Cornelius

Seller Co-Listing Agent in 2018
Monica Cornelius
Major League Properties
(714) 686-2470
18 in this area
52 Total Sales
Map
Source: California Regional Multiple Listing Service (CRMLS)
MLS Number: PW18155313
APN: 329-074-18
- 5320 Silver Canyon Rd Unit 15A
- 5140 Twilight Canyon Rd Unit 27H
- 5020 Windy Cir
- 5035 Twilight Canyon Rd Unit 31C
- 5065 Twilight Canyon Rd Unit 35A
- 5460 Copper Canyon Rd Unit 4H
- 1322 Edna St
- 5210 Avenida de Kristine
- 24240 Avenida de Marcia
- 22410 Starwood Dr
- 4855 Green Crest Dr
- 24330 Via Arriba Linda
- 24330 Via Lenardo
- 23160 Newport Ln Unit 9
- 24650 Via Melinda
- 24661 Las Patranas
- 6080 Cape Cod Ln Unit 54
- 21925 Heatheridge Dr
- 6180 Old Village Rd Unit 64
- 5814 Old Village Rd Unit 216






