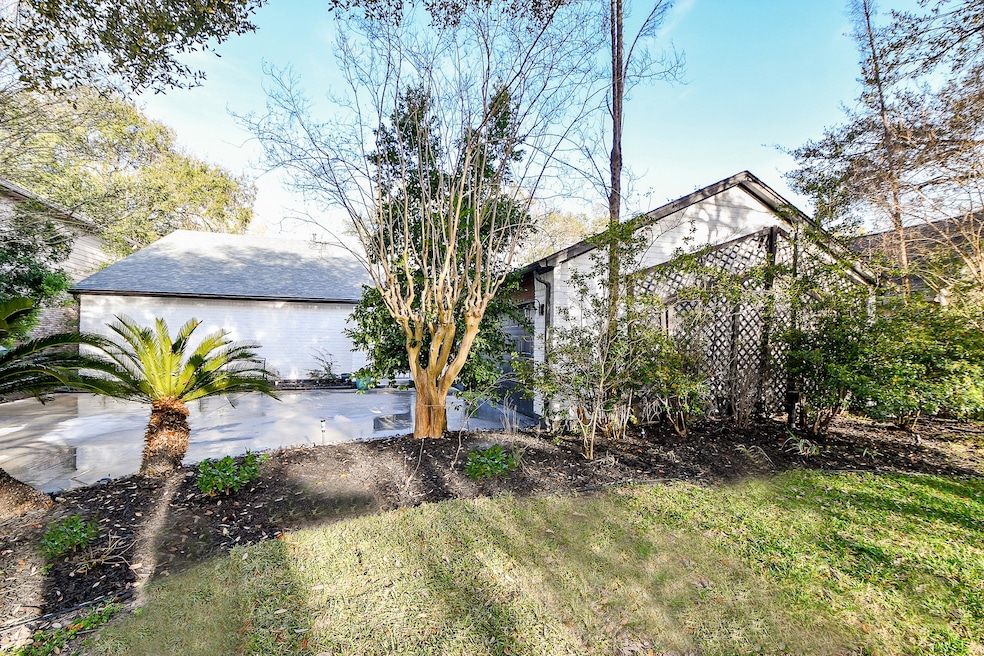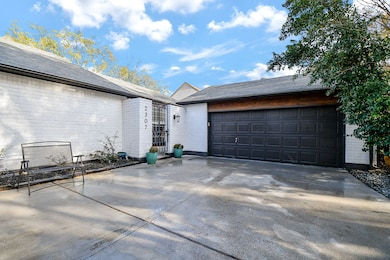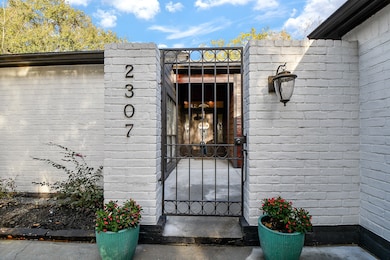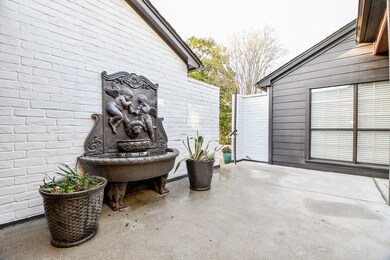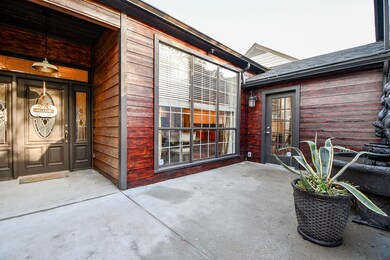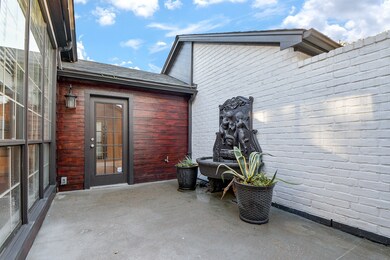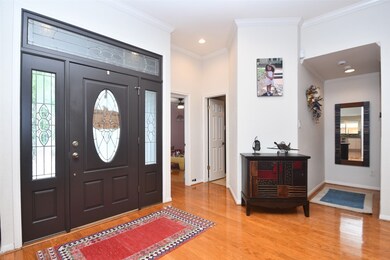
2307 Briar Branch Dr Houston, TX 77042
Briar Forest NeighborhoodEstimated payment $4,109/month
Highlights
- Tennis Courts
- Traditional Architecture
- Hydromassage or Jetted Bathtub
- Deck
- Wood Flooring
- High Ceiling
About This Home
BRIAR COURT well remodeled 4 bedrooms, 3 full bath modern & elegant home with a great backyard space. Fully upgraded kitchen boasting new cabinets, granite counters, SS appliances, hardwood floors and storage throughout. Island stove, microwave, dishwasher. The bathrooms have been tastefully renovated with contemporary fixtures. Master Bedroom French doors open to flagstone patio and pristine landscaping. Jacuzzi tub in Master bath. Custom drapes in dining, living, master bedroom and bath. Wooden front door/beveled glass. Fountain in flagstone courtyard and fountain on fence viewed from kitchen French doors. Cozy, inviting and move-in ready. Recent upgrades include a brand new roof, updated AC unit & double pan windows. Enjoy access to community amenities, including a pool, tennis courts, and a playground, all within walking distance of great restaurants and shops.A must-see home!
Home Details
Home Type
- Single Family
Est. Annual Taxes
- $10,394
Year Built
- Built in 1981
Lot Details
- 6,200 Sq Ft Lot
- Back Yard Fenced
- Sprinkler System
HOA Fees
- $64 Monthly HOA Fees
Parking
- 2 Car Attached Garage
Home Design
- Traditional Architecture
- Brick Exterior Construction
- Slab Foundation
- Composition Roof
- Cement Siding
Interior Spaces
- 2,348 Sq Ft Home
- 1-Story Property
- Wet Bar
- High Ceiling
- Ceiling Fan
- Gas Log Fireplace
- Window Treatments
- Living Room
- Breakfast Room
- Dining Room
- Utility Room
- Washer and Gas Dryer Hookup
- Fire and Smoke Detector
Kitchen
- Walk-In Pantry
- Electric Oven
- Electric Cooktop
- Microwave
- Dishwasher
- Kitchen Island
- Disposal
Flooring
- Wood
- Tile
Bedrooms and Bathrooms
- 4 Bedrooms
- 3 Full Bathrooms
- Double Vanity
- Hydromassage or Jetted Bathtub
- Separate Shower
Eco-Friendly Details
- Energy-Efficient Windows with Low Emissivity
- Energy-Efficient Insulation
- Ventilation
Outdoor Features
- Tennis Courts
- Deck
- Patio
- Rear Porch
Schools
- Walnut Bend Elementary School
- Revere Middle School
- Westside High School
Utilities
- Central Heating and Cooling System
- Heating System Uses Gas
Community Details
Overview
- Association fees include recreation facilities
- Briargrove Park Association, Phone Number (713) 782-6761
- Briar Court Subdivision
Recreation
- Tennis Courts
- Community Playground
- Community Pool
- Park
- Dog Park
Additional Features
- Picnic Area
- Security Guard
Map
Home Values in the Area
Average Home Value in this Area
Tax History
| Year | Tax Paid | Tax Assessment Tax Assessment Total Assessment is a certain percentage of the fair market value that is determined by local assessors to be the total taxable value of land and additions on the property. | Land | Improvement |
|---|---|---|---|---|
| 2023 | $7,461 | $460,890 | $146,125 | $314,765 |
| 2022 | $9,520 | $432,360 | $146,125 | $286,235 |
| 2021 | $9,556 | $410,000 | $146,125 | $263,875 |
| 2020 | $10,293 | $425,071 | $146,125 | $278,946 |
| 2019 | $10,461 | $413,422 | $146,125 | $267,297 |
| 2018 | $7,693 | $393,000 | $93,520 | $299,480 |
| 2017 | $10,987 | $450,100 | $93,520 | $356,580 |
| 2016 | $9,988 | $395,000 | $93,520 | $301,480 |
| 2015 | $7,056 | $385,000 | $93,520 | $291,480 |
| 2014 | $7,056 | $350,000 | $93,520 | $256,480 |
Property History
| Date | Event | Price | Change | Sq Ft Price |
|---|---|---|---|---|
| 06/03/2025 06/03/25 | For Sale | $599,000 | -- | $255 / Sq Ft |
Purchase History
| Date | Type | Sale Price | Title Company |
|---|---|---|---|
| Vendors Lien | -- | None Available | |
| Warranty Deed | -- | Old Republic National Title | |
| Warranty Deed | -- | Stewart Title Houston Div | |
| Warranty Deed | -- | Texas American Title Company |
Mortgage History
| Date | Status | Loan Amount | Loan Type |
|---|---|---|---|
| Open | $274,000 | New Conventional | |
| Closed | $280,000 | New Conventional |
Similar Homes in Houston, TX
Source: Houston Association of REALTORS®
MLS Number: 263173
APN: 1110150000009
- 10315 Meadow Lake Ln
- 1727 W Sam Houston Pkwy S
- 2414 Briarbrook Dr
- 2502 Briarbrook Dr
- 10111 Del Monte Dr
- 2506 Briarbrook Dr
- 2514 Briarbrook Dr
- 10043 Overbrook Ln
- 10006 Meadow Lake Ln
- 10006 Wickersham Ln
- 2515 Briarpark Dr
- 10360 Briar Forest Dr Unit 31/4
- 10378 Briar Forest Dr Unit 32/5
- 2511 Blue Willow Dr
- 10380 Briar Forest Dr Unit 32/6
- 11 Twin Circle Dr
- 10002 Briar Rose Dr
- 10333 Longmont Dr Unit 35/3
- 10345 Longmont Dr Unit 35
- 10010 Briar Forest Dr
