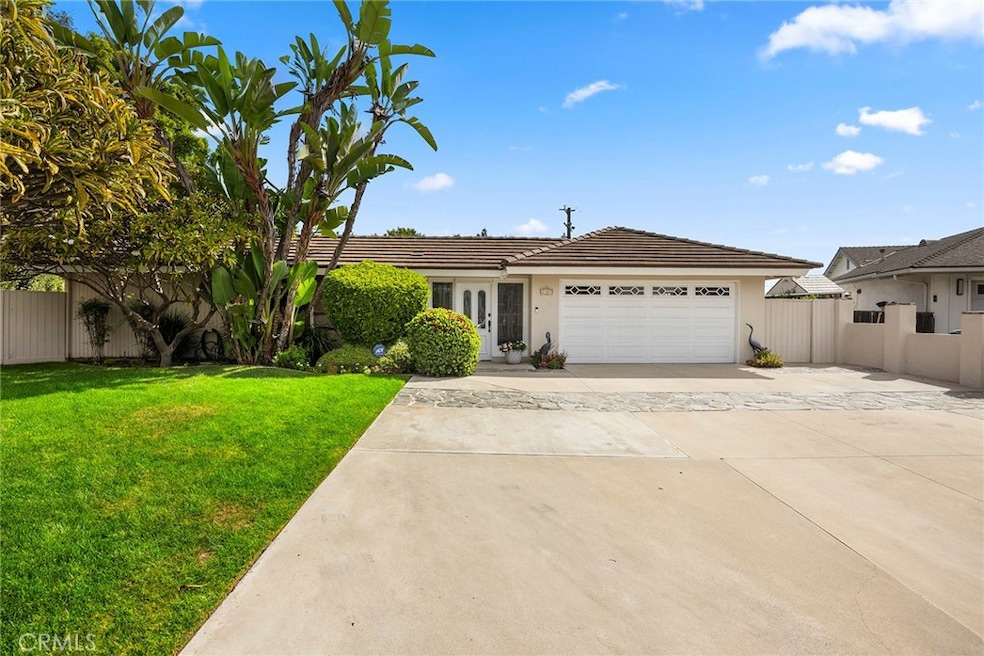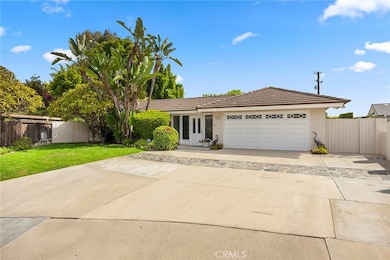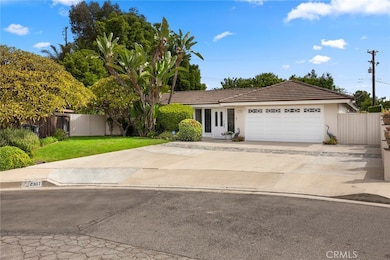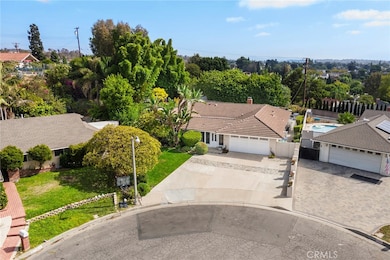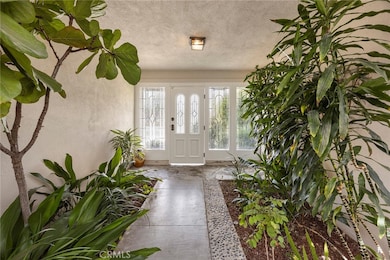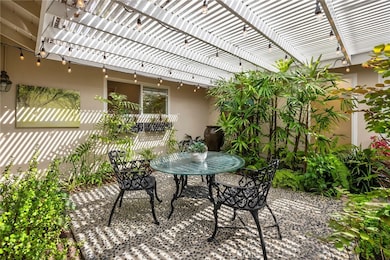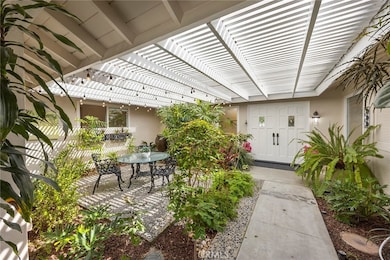2307 Camino Recondito Fullerton, CA 92833
Sunny Hills NeighborhoodEstimated payment $8,097/month
Highlights
- In Ground Pool
- Primary Bedroom Suite
- 0.42 Acre Lot
- Sunset Lane Elementary School Rated A-
- City Lights View
- Granite Countertops
About This Home
Welcome to this executive level, single story ranch style home. It is situated at the end of a quiet cul-de-sac in a neighborhood that reflects true pride of ownership. Located within the highly desirable Fullerton school district, this 4 bedroom, 2.5 bath home offers nearly 2,000 sq. ft. of comfortable and welcoming living space. It is the definition of a true “gathering place.” Upon entry, you are greeted by a lush courtyard, an inviting sanctuary where you can sip your morning coffee or unwind with a glass of wine at the end of the day. Double doors welcome you to a bright living room. This living room features a cozy fireplace and flows seamlessly into a versatile den, providing plenty of room for family and friends. A large picture window in the living room beckons you to the beautiful backyard. The backyard is truly an entertainer’s and gardener’s dream. It shines with a gated sparkling pool, grassy areas, hot tub and inviting firepit. Enjoy al fresco dining by the pool or unforgettable evenings under the stars. The expansive nearly 19,000 sq. ft. lot offers endless opportunities for gatherings, gardening and possibly an ADU. From the firepit take in magical views of the Disneyland fireworks, a unique touch that makes this home truly special. A new HVAC system ensures year round comfort. Other upgrades include new e-piping throughout. Fullerton itself is a hidden gem in Orange County, where college-town energy meets hometown charm. Known as the “Education Community," it offers highly rated schools such as Sunny Hills H.S., Troy High School and prestigious institutions such as Fullerton College, Cal State Fullerton, Hope University, and Marshall B. Ketchum University. Centrally located between Los Angeles and South Orange County, Fullerton is centrally located between LAX or John Wayne airport. This classic home offers all the benefits of homeownership in a vibrant, sought after location. A wonderful home; truly a must-see! Make your appointment to view this home today!
Listing Agent
Century 21 Discovery Brokerage Phone: 714-488-5964 License #01020165 Listed on: 10/08/2025

Co-Listing Agent
Century 21 Discovery Brokerage Phone: 714-488-5964 License #01395845
Home Details
Home Type
- Single Family
Est. Annual Taxes
- $2,107
Year Built
- Built in 1964
Lot Details
- 0.42 Acre Lot
- Cul-De-Sac
- Wrought Iron Fence
- Vinyl Fence
- Wood Fence
- Landscaped
- Sprinkler System
- Lawn
- Back Yard
Parking
- 2 Car Direct Access Garage
- Parking Storage or Cabinetry
- Parking Available
- Two Garage Doors
- Garage Door Opener
- Driveway
Home Design
- Entry on the 1st floor
- Slab Foundation
- Tile Roof
Interior Spaces
- 1,920 Sq Ft Home
- 1-Story Property
- Built-In Features
- Ceiling Fan
- Recessed Lighting
- Double Pane Windows
- Plantation Shutters
- Blinds
- Garden Windows
- Window Screens
- Double Door Entry
- French Doors
- Sliding Doors
- Family Room
- Living Room with Fireplace
- Dining Room
- Carpet
- City Lights Views
Kitchen
- Breakfast Bar
- Dishwasher
- Granite Countertops
- Disposal
Bedrooms and Bathrooms
- 4 Main Level Bedrooms
- Primary Bedroom Suite
- Granite Bathroom Countertops
- Makeup or Vanity Space
- Dual Sinks
- Private Water Closet
- Bathtub with Shower
- Exhaust Fan In Bathroom
Laundry
- Laundry Room
- Laundry in Garage
- Gas And Electric Dryer Hookup
Home Security
- Carbon Monoxide Detectors
- Fire and Smoke Detector
Pool
- In Ground Pool
- Above Ground Spa
- Fence Around Pool
Outdoor Features
- Enclosed Patio or Porch
- Fire Pit
- Exterior Lighting
- Shed
Location
- Suburban Location
Schools
- Parks Middle School
- Sunny Hills High School
Utilities
- Central Heating and Cooling System
- Water Heater
Listing and Financial Details
- Tax Lot 37
- Tax Tract Number 4972
- Assessor Parcel Number 28801227
- Seller Considering Concessions
Community Details
Overview
- No Home Owners Association
- Sunny Hills Subdivision
Recreation
- Park
Map
Home Values in the Area
Average Home Value in this Area
Tax History
| Year | Tax Paid | Tax Assessment Tax Assessment Total Assessment is a certain percentage of the fair market value that is determined by local assessors to be the total taxable value of land and additions on the property. | Land | Improvement |
|---|---|---|---|---|
| 2025 | $2,107 | $171,108 | $64,952 | $106,156 |
| 2024 | $2,107 | $167,753 | $63,678 | $104,075 |
| 2023 | $2,052 | $164,464 | $62,429 | $102,035 |
| 2022 | $2,031 | $161,240 | $61,205 | $100,035 |
| 2021 | $1,996 | $158,079 | $60,005 | $98,074 |
| 2020 | $1,982 | $156,459 | $59,390 | $97,069 |
| 2019 | $1,936 | $153,392 | $58,226 | $95,166 |
| 2018 | $1,907 | $150,385 | $57,085 | $93,300 |
| 2017 | $1,874 | $147,437 | $55,966 | $91,471 |
| 2016 | $1,836 | $144,547 | $54,869 | $89,678 |
| 2015 | $1,787 | $142,376 | $54,045 | $88,331 |
| 2014 | $1,736 | $139,588 | $52,987 | $86,601 |
Property History
| Date | Event | Price | List to Sale | Price per Sq Ft |
|---|---|---|---|---|
| 10/08/2025 10/08/25 | For Sale | $1,499,999 | -- | $781 / Sq Ft |
Purchase History
| Date | Type | Sale Price | Title Company |
|---|---|---|---|
| Grant Deed | -- | Lawyers Title |
Mortgage History
| Date | Status | Loan Amount | Loan Type |
|---|---|---|---|
| Open | $265,000 | New Conventional |
Source: California Regional Multiple Listing Service (CRMLS)
MLS Number: PW25128868
APN: 288-012-27
- 1716 Canyon Dr
- 1617 Via Linda Unit 17
- 1655 Valley Ln
- 2017 Sunset Ln
- 2207 Calle Ultimo
- 2423 Coventry Cir
- 2009 W Las Lanas Ln
- 2000 Camino Centroloma
- 1716 Celeste Ln
- 2240 Camino Centroloma
- 1860 Brooke Ln
- 2038 Redfield St
- 1800 Yermo Place
- 1108 Jewett Dr Unit 23
- 2164 Silva Dr
- 2006 Hetebrink St
- 1353 Lukens Ct
- 2690 Camino Del Sol
- 433 435 N Basque
- 2410 Plaza de Vista
- 1648 Via Mirada Unit B
- 1812 Fairgreen Dr
- 2200 Heritage Way
- 2306 Applewood Cir
- 2173 Seaview Dr
- 1400 Post Rd
- 1001 Starbuck St
- 2868 Muir Trail Dr
- 919 Creekside Dr Unit 132
- 1443 Pheasant Ct
- 8621 Hillcrest Rd
- 3055 Colt Way Unit 219
- 1841 S Floyd Ct
- 3110 Cochise Way Unit 91
- 13759 Francisco Dr
- 1855 W Malvern Ave Unit condo
- 626 Bridgeport Cir Unit 6
- 701 Adlena Dr Unit 4
- 8332 Sunnybrook Ave
- 1655 W Malvern Ave Unit 1701-08
