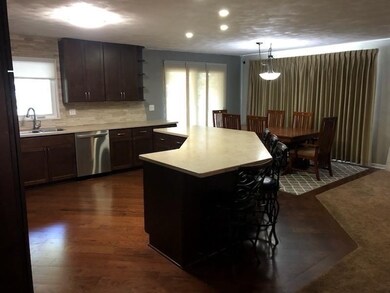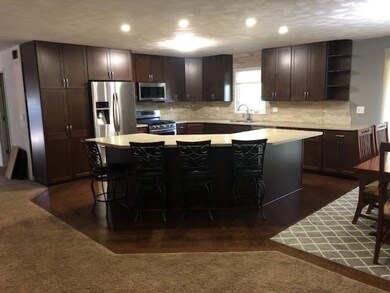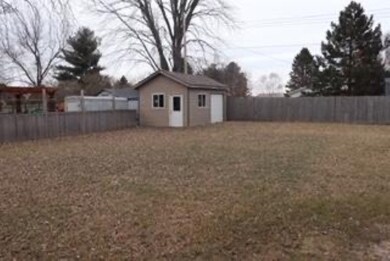
2307 E Lorena Dr Beloit, WI 53511
Highlights
- Main Floor Primary Bedroom
- Shed
- Gas Fireplace
- Fenced Yard
- Forced Air Heating and Cooling System
About This Home
As of April 20204 Bedrooms 2 1/2 bath, Turner School - Beloit...... 2338 sq ft 2 car garage with extra wide parking stall added to driveway, storage shed. Gorgeous Chef Kitchen! House is currently in the process of being completed....All work will be completed prior to closing
Last Agent to Sell the Property
Century 21 Affiliated License #475188693 Listed on: 01/30/2020
Home Details
Home Type
- Single Family
Est. Annual Taxes
- $2,665
Year Built
- Built in 1974
Lot Details
- 0.37 Acre Lot
- Fenced Yard
Home Design
- Bi-Level Home
- Shingle Roof
- Siding
Interior Spaces
- 2,338 Sq Ft Home
- Gas Fireplace
- Basement Fills Entire Space Under The House
Kitchen
- Stove
- Gas Range
- Dishwasher
- Disposal
Bedrooms and Bathrooms
- 4 Bedrooms
- Primary Bedroom on Main
Laundry
- Dryer
- Washer
Parking
- 2 Car Garage
- Driveway
Outdoor Features
- Shed
Utilities
- Forced Air Heating and Cooling System
- Well
- Gas Water Heater
Similar Homes in Beloit, WI
Home Values in the Area
Average Home Value in this Area
Property History
| Date | Event | Price | Change | Sq Ft Price |
|---|---|---|---|---|
| 07/30/2025 07/30/25 | For Sale | $325,000 | +62.5% | $139 / Sq Ft |
| 04/03/2020 04/03/20 | Sold | $200,000 | 0.0% | $86 / Sq Ft |
| 04/03/2020 04/03/20 | Sold | $200,000 | -8.7% | $86 / Sq Ft |
| 02/04/2020 02/04/20 | Pending | -- | -- | -- |
| 01/30/2020 01/30/20 | For Sale | $219,000 | 0.0% | $94 / Sq Ft |
| 01/06/2020 01/06/20 | For Sale | $219,000 | +192.0% | $94 / Sq Ft |
| 02/28/2014 02/28/14 | Sold | $75,000 | -16.7% | $32 / Sq Ft |
| 01/16/2014 01/16/14 | Pending | -- | -- | -- |
| 10/28/2013 10/28/13 | For Sale | $90,000 | -- | $38 / Sq Ft |
Tax History Compared to Growth
Tax History
| Year | Tax Paid | Tax Assessment Tax Assessment Total Assessment is a certain percentage of the fair market value that is determined by local assessors to be the total taxable value of land and additions on the property. | Land | Improvement |
|---|---|---|---|---|
| 2024 | $2,875 | $281,100 | $30,300 | $250,800 |
| 2023 | $2,847 | $281,100 | $30,300 | $250,800 |
| 2022 | $2,498 | $151,600 | $20,000 | $131,600 |
| 2021 | $2,775 | $151,600 | $20,000 | $131,600 |
| 2020 | $2,756 | $151,600 | $20,000 | $131,600 |
| 2019 | $2,665 | $151,600 | $20,000 | $131,600 |
| 2018 | $2,519 | $151,600 | $20,000 | $131,600 |
| 2017 | $2,100 | $125,300 | $20,000 | $105,300 |
| 2016 | $2,055 | $124,900 | $20,000 | $104,900 |
Agents Affiliated with this Home
-

Seller's Agent in 2025
Matt Lee
Century 21 Affiliated
(608) 295-0992
50 in this area
77 Total Sales
-

Seller's Agent in 2020
Charla Piper
Century 21 Affiliated
(608) 359-9578
38 in this area
181 Total Sales
-
N
Buyer's Agent in 2020
NON-NWIAR Member
NorthWest Illinois Alliance of REALTORS®
-
K
Buyer's Agent in 2020
Kelly Falk
Century 21 Affiliated
-

Seller's Agent in 2014
Jeff olson
RE/MAX
(608) 575-7522
5 in this area
68 Total Sales
-

Buyer's Agent in 2014
Shelly Cronin
Century 21 Affiliated
(608) 449-3355
144 in this area
305 Total Sales
Map
Source: NorthWest Illinois Alliance of REALTORS®
MLS Number: 202000455
APN: 619-119073
- 8839 S Creek Rd
- 2710 Rachel Terrace
- 2718 Rachel Terrace
- 2574 Edgewood Dr
- 2720 Woodside Dr
- 2716 Woodside Dr
- 2700 Woodside Dr
- 2690 Woodside Dr
- 2165 Elmwood Ave
- 2676 Woodside Dr
- 2685 Woodside Dr
- 2679 Woodside Dr
- 2530 Edgewood Dr
- 2530 Edgewood Dr Unit 38
- 2646 Woodside Dr
- 2657 Woodside Dr
- 2643 Woodside Dr
- 2626 Woodside Dr
- 2623 Woodside Dr
- 2507 Sunset Dr



