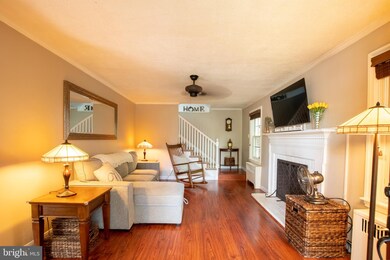
2307 Franklin Ave Secane, PA 19018
Ridley Township NeighborhoodHighlights
- Traditional Architecture
- No HOA
- Living Room
- Sun or Florida Room
- 1 Car Attached Garage
- Parking Storage or Cabinetry
About This Home
As of April 2024Welcome to this charming 3 Bed 1 Bath Cape Cod in the highly sought-out neighborhood of Secane with great landscaping. This home has been completely updated and is ready for it's new owner. Enter the First Floor and find everything you are looking for. The Living Room boasts a new Gas Fireplace (2021), and an open concept Dining Room & Kitchen, which have all been updated. The kitchen's updates include new Quartz Countertops, complemented by all of the necessary appliances (Dishwasher, Garbage Disposal, Refrigerator, Stove/Range, and Microwave). Off of the kitchen you find your Florida Room, which is enjoyable in any season! The Second Floor has 3 nice sized bedrooms, and bathroom. The basement is not finished, but could easily be carpeted and finished to add a great hangout space. Wrap it all up with a fully fenced in yard, and this home is ready to be yours. New Roof (2020), Newer Boiler (2017), Newer Hot Water Heater (2015), New Washer/Dryer. Photos to be uploaded Wednesday 4/28.
Home Details
Home Type
- Single Family
Est. Annual Taxes
- $6,405
Year Built
- Built in 1940
Lot Details
- 5,358 Sq Ft Lot
- Lot Dimensions are 55.00 x 100.00
- Property is in excellent condition
- Property is zoned R-10 SINGLE FAMILY
Parking
- 1 Car Attached Garage
- 3 Driveway Spaces
- Parking Storage or Cabinetry
Home Design
- Traditional Architecture
- Frame Construction
- Shingle Roof
- Masonry
Interior Spaces
- 1,450 Sq Ft Home
- Property has 2 Levels
- Gas Fireplace
- Living Room
- Dining Room
- Sun or Florida Room
Kitchen
- Electric Oven or Range
- Microwave
- Dishwasher
- Disposal
Bedrooms and Bathrooms
- 3 Bedrooms
- 1 Full Bathroom
Laundry
- Dryer
- Washer
Basement
- Basement Fills Entire Space Under The House
- Laundry in Basement
Schools
- Amosland Elementary School
- Ridley Middle School
- Ridley High School
Utilities
- Cooling System Mounted In Outer Wall Opening
- Hot Water Heating System
- 100 Amp Service
- Natural Gas Water Heater
Community Details
- No Home Owners Association
- Secane Subdivision
Listing and Financial Details
- Tax Lot 033-000
- Assessor Parcel Number 38-04-00846-00
Map
Home Values in the Area
Average Home Value in this Area
Property History
| Date | Event | Price | Change | Sq Ft Price |
|---|---|---|---|---|
| 04/24/2024 04/24/24 | Sold | $330,000 | +6.5% | $228 / Sq Ft |
| 03/16/2024 03/16/24 | Pending | -- | -- | -- |
| 03/14/2024 03/14/24 | For Sale | $310,000 | +19.2% | $214 / Sq Ft |
| 06/15/2021 06/15/21 | Sold | $260,000 | +4.0% | $179 / Sq Ft |
| 05/03/2021 05/03/21 | Pending | -- | -- | -- |
| 04/30/2021 04/30/21 | For Sale | $250,000 | +100.2% | $172 / Sq Ft |
| 10/07/2014 10/07/14 | Sold | $124,900 | 0.0% | $87 / Sq Ft |
| 06/13/2014 06/13/14 | Pending | -- | -- | -- |
| 06/10/2014 06/10/14 | Price Changed | $124,900 | -16.7% | $87 / Sq Ft |
| 05/06/2014 05/06/14 | For Sale | $149,900 | -- | $105 / Sq Ft |
Tax History
| Year | Tax Paid | Tax Assessment Tax Assessment Total Assessment is a certain percentage of the fair market value that is determined by local assessors to be the total taxable value of land and additions on the property. | Land | Improvement |
|---|---|---|---|---|
| 2024 | $6,784 | $195,370 | $65,810 | $129,560 |
| 2023 | $6,488 | $195,370 | $65,810 | $129,560 |
| 2022 | $6,280 | $195,370 | $65,810 | $129,560 |
| 2021 | $9,722 | $195,370 | $65,810 | $129,560 |
| 2020 | $6,499 | $115,050 | $33,530 | $81,520 |
| 2019 | $6,380 | $115,050 | $33,530 | $81,520 |
| 2018 | $6,301 | $115,050 | $0 | $0 |
| 2017 | $6,301 | $115,050 | $0 | $0 |
| 2016 | $631 | $115,050 | $0 | $0 |
| 2015 | $631 | $115,050 | $0 | $0 |
| 2014 | $644 | $115,050 | $0 | $0 |
Mortgage History
| Date | Status | Loan Amount | Loan Type |
|---|---|---|---|
| Open | $198,000 | New Conventional | |
| Previous Owner | $250,260 | New Conventional | |
| Previous Owner | $155,000 | New Conventional | |
| Previous Owner | $122,637 | FHA | |
| Previous Owner | $168,000 | Purchase Money Mortgage | |
| Previous Owner | $121,000 | Credit Line Revolving |
Deed History
| Date | Type | Sale Price | Title Company |
|---|---|---|---|
| Deed | $330,000 | None Listed On Document | |
| Deed | $260,000 | Go Abstract Services Llc | |
| Deed | $124,900 | None Available | |
| Deed | -- | None Available | |
| Deed | $210,000 | None Available |
Similar Homes in the area
Source: Bright MLS
MLS Number: PADE544140
APN: 38-04-00846-00
- 850 Bobwhite Ln
- 807 Cricket Rd
- 860 Wyndom Terrace
- 960 Dale Rd
- 840 Wyndom Terrace
- 2363 Chipmunk Ln
- 16 Amosland Rd
- 807 Wyndom Terrace
- 709 Pearl Ave
- 31 Silver Lake Terrace Unit 40
- 50 Silver Lake Terrace
- 12 Althea Ln
- 624 Lee Terrace
- 975 Providence Rd
- 804 South Ave Unit D4
- 741 Amosland Rd
- 150 Kedron Ave
- 1920 Armstrong Ave
- 7 & 0 Woodland Ave
- 2 Yale Ave






