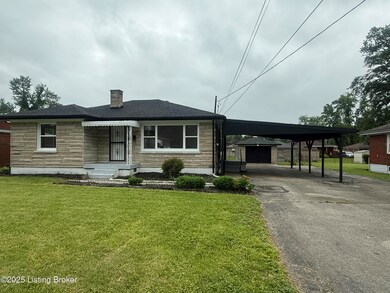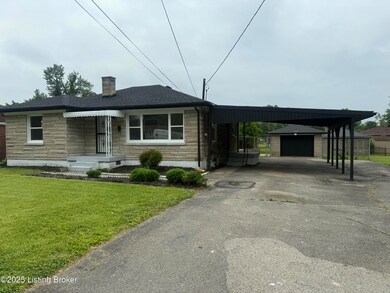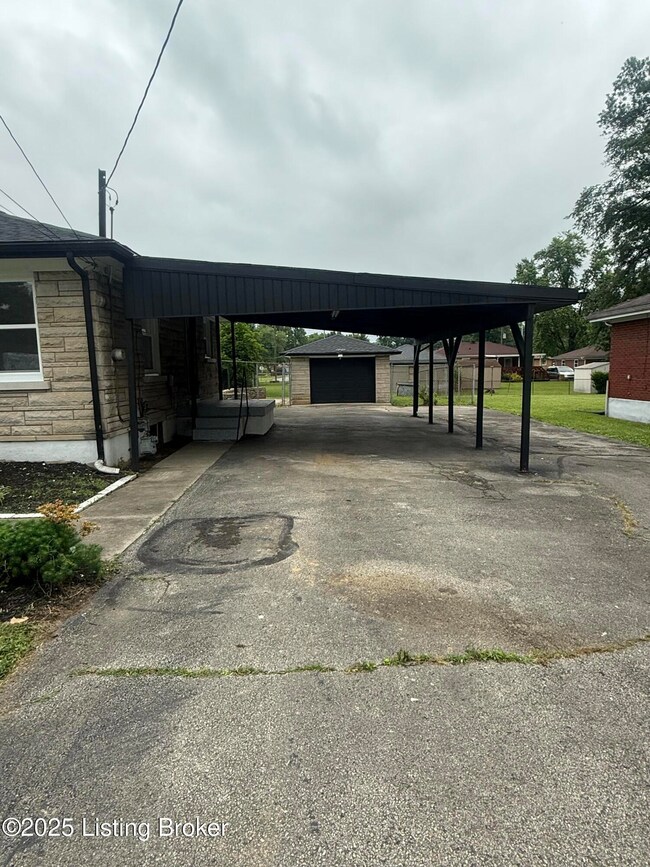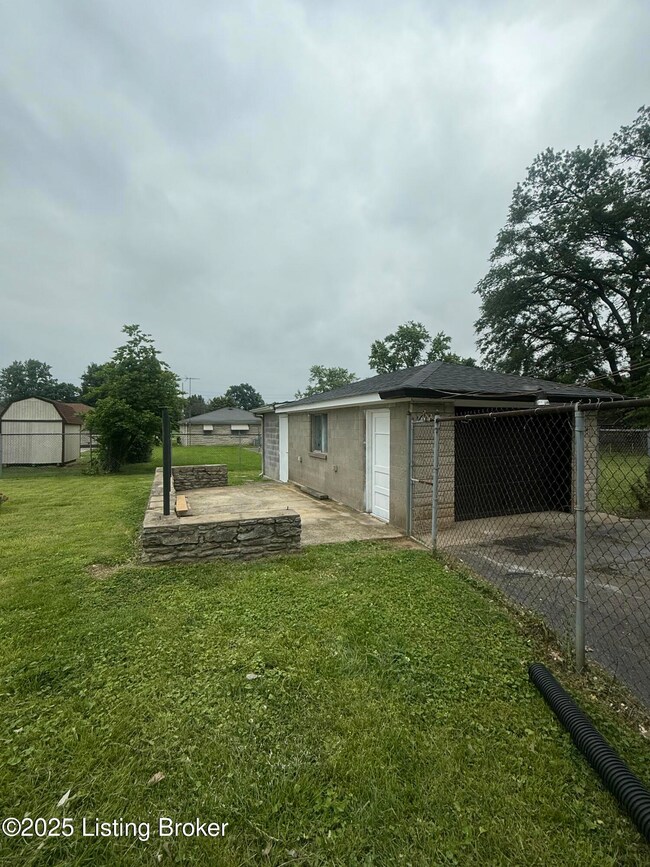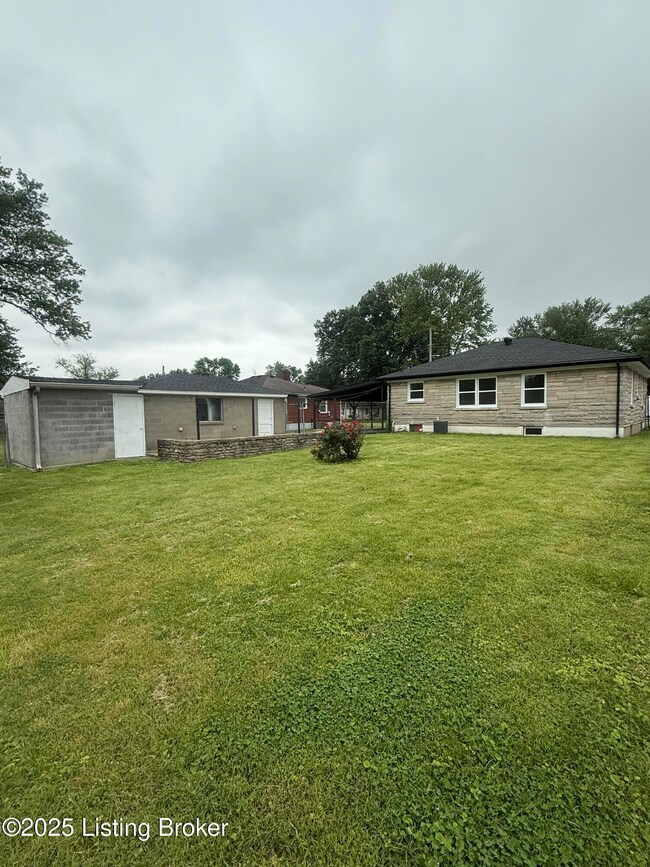
2307 Hardesty Ave Louisville, KY 40216
Highlights
- Traditional Architecture
- 1 Car Detached Garage
- Forced Air Heating and Cooling System
- No HOA
- Patio
- Partially Fenced Property
About This Home
As of July 2025Beautiful ranch that has it all! Two bedroom, there is a bonus room with a full bath in the basement, two
full bathrooms, full basement, a detached 1 car garage and a carport. Completely remodeled. This is a
must see!
Last Agent to Sell the Property
Americus Realty Group License #260045 Listed on: 07/07/2025
Home Details
Home Type
- Single Family
Est. Annual Taxes
- $2,137
Year Built
- Built in 1954
Lot Details
- Partially Fenced Property
- Chain Link Fence
Parking
- 1 Car Detached Garage
- Driveway
Home Design
- Traditional Architecture
- Poured Concrete
- Shingle Roof
- Stone Siding
Interior Spaces
- 1-Story Property
- Basement
Bedrooms and Bathrooms
- 2 Bedrooms
- 2 Full Bathrooms
Outdoor Features
- Patio
Utilities
- Forced Air Heating and Cooling System
- Heating System Uses Natural Gas
Community Details
- No Home Owners Association
- Pleasure Ridge Park Subdivision
Listing and Financial Details
- Legal Lot and Block 0073 / 1097
- Assessor Parcel Number 109700730000
- Seller Concessions Not Offered
Ownership History
Purchase Details
Home Financials for this Owner
Home Financials are based on the most recent Mortgage that was taken out on this home.Purchase Details
Home Financials for this Owner
Home Financials are based on the most recent Mortgage that was taken out on this home.Purchase Details
Purchase Details
Purchase Details
Home Financials for this Owner
Home Financials are based on the most recent Mortgage that was taken out on this home.Similar Homes in Louisville, KY
Home Values in the Area
Average Home Value in this Area
Purchase History
| Date | Type | Sale Price | Title Company |
|---|---|---|---|
| Warranty Deed | $235,000 | Acuity Title | |
| Warranty Deed | $235,000 | Acuity Title | |
| Special Warranty Deed | $145,000 | None Listed On Document | |
| Deed | $92,340 | Simon Fred R | |
| Interfamily Deed Transfer | -- | None Available | |
| Deed | $93,000 | None Available |
Mortgage History
| Date | Status | Loan Amount | Loan Type |
|---|---|---|---|
| Open | $227,950 | New Conventional | |
| Closed | $227,950 | New Conventional | |
| Previous Owner | $81,200 | FHA |
Property History
| Date | Event | Price | Change | Sq Ft Price |
|---|---|---|---|---|
| 07/09/2025 07/09/25 | Sold | $235,000 | -2.1% | $111 / Sq Ft |
| 06/14/2025 06/14/25 | Pending | -- | -- | -- |
| 06/12/2025 06/12/25 | Price Changed | $240,000 | -2.0% | $113 / Sq Ft |
| 05/28/2025 05/28/25 | For Sale | $244,900 | +68.9% | $115 / Sq Ft |
| 03/21/2025 03/21/25 | Sold | $145,000 | -3.3% | $68 / Sq Ft |
| 03/05/2025 03/05/25 | Pending | -- | -- | -- |
| 02/05/2025 02/05/25 | For Sale | $149,900 | 0.0% | $71 / Sq Ft |
| 01/28/2025 01/28/25 | Pending | -- | -- | -- |
| 01/22/2025 01/22/25 | For Sale | $149,900 | -- | $71 / Sq Ft |
Tax History Compared to Growth
Tax History
| Year | Tax Paid | Tax Assessment Tax Assessment Total Assessment is a certain percentage of the fair market value that is determined by local assessors to be the total taxable value of land and additions on the property. | Land | Improvement |
|---|---|---|---|---|
| 2024 | $2,137 | $183,470 | $7,500 | $175,970 |
| 2023 | $2,198 | $183,470 | $7,500 | $175,970 |
| 2022 | $1,110 | $92,340 | $10,000 | $82,340 |
| 2021 | $1,196 | $92,340 | $10,000 | $82,340 |
| 2020 | $1,068 | $92,340 | $10,000 | $82,340 |
| 2019 | $1,001 | $92,340 | $10,000 | $82,340 |
| 2018 | $720 | $67,260 | $15,000 | $52,260 |
| 2017 | $706 | $67,260 | $15,000 | $52,260 |
| 2013 | -- | $89,100 | $15,000 | $74,100 |
Agents Affiliated with this Home
-
Yurima Fernandez Perez

Seller's Agent in 2025
Yurima Fernandez Perez
Americus Realty Group
(502) 409-2276
9 in this area
96 Total Sales
-
Mark Hass

Seller's Agent in 2025
Mark Hass
Real Estate 3000
(502) 744-7770
4 in this area
110 Total Sales
-
Angela Turner

Buyer's Agent in 2025
Angela Turner
Realty Advanced
(502) 644-1709
3 in this area
31 Total Sales
Map
Source: Metro Search (Greater Louisville Association of REALTORS®)
MLS Number: 1688006
APN: 109700730000
- 1817 Fust Ave
- 1815 Fust Ave
- 2311 Allston Ave
- 1809 Allston Ave
- 1775 Wathen Ln
- 2606 Dixdale Ave
- 2812 Wingfield Ln
- 2620 Algonquin Pkwy
- 1852 Cypress St
- 1766 Wilart Dr
- 1906 Dubourg Ave
- 2906 Wurtele Ave
- 1824 Cypress St
- 3020 Penway Ave
- 1811 Beech St
- 1802 La Salle Place
- 2931 Garey Ln
- 2120 W Lee St
- 3020 Wurtele Ave
- 2919 Garey Ln

