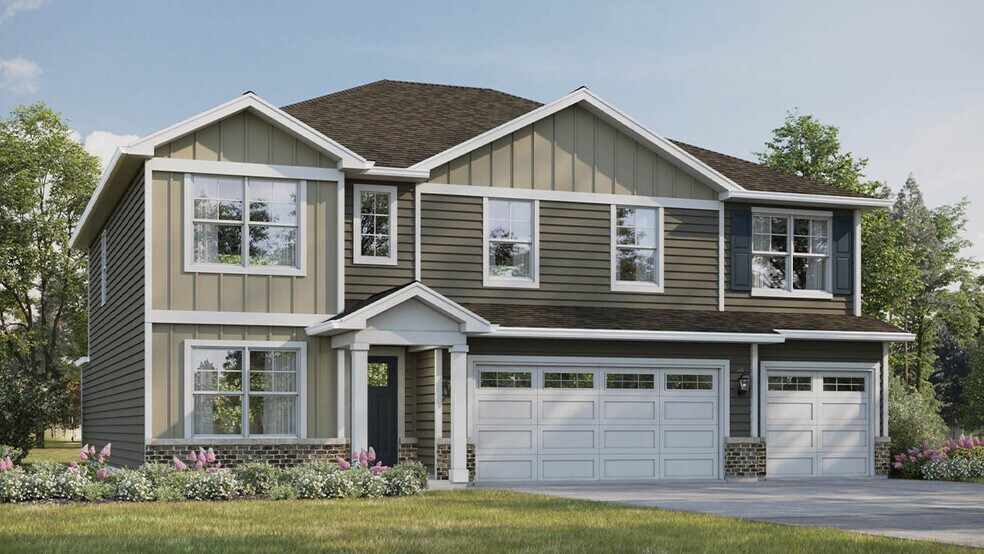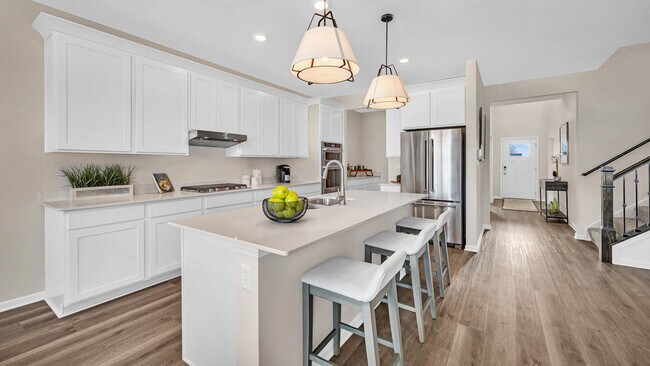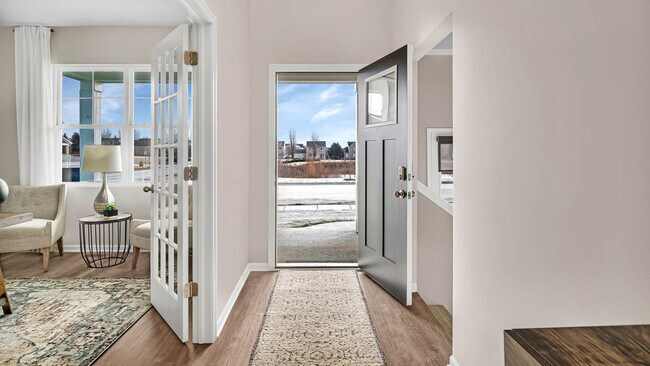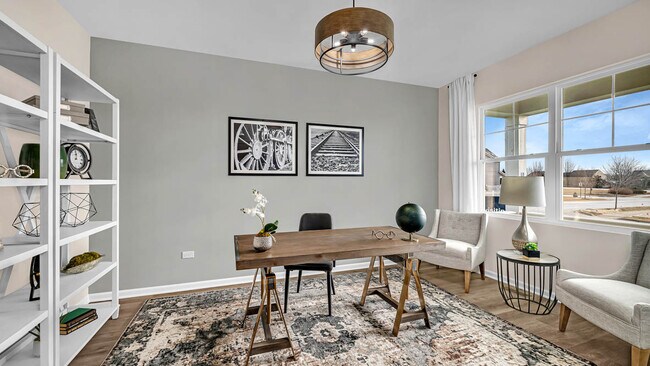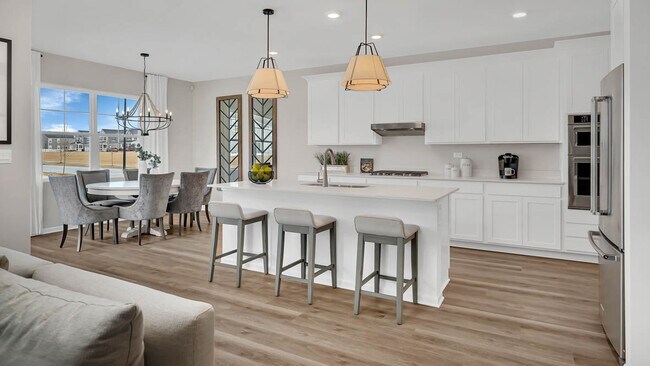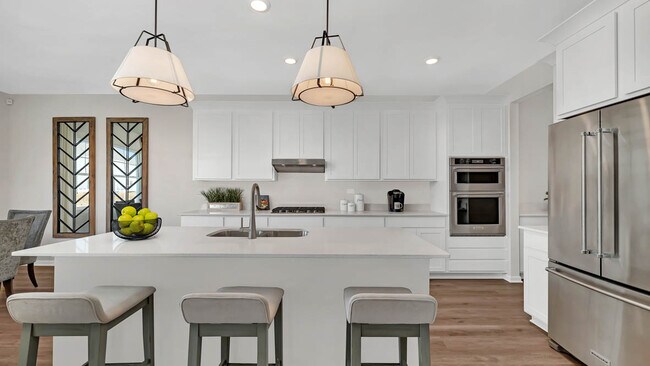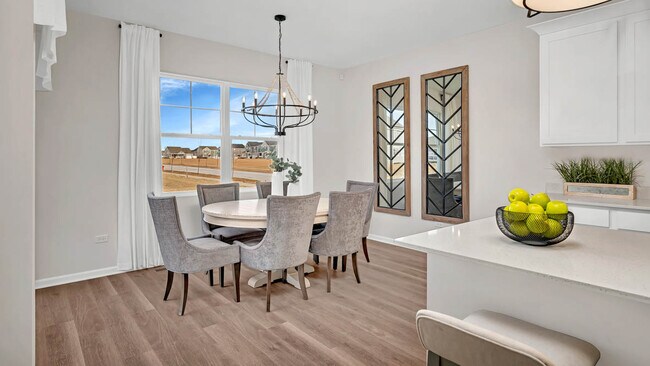
2307 Hirsch Rd Oswego, IL 60543
Sonoma Trails - Single Family HomesEstimated payment $3,780/month
Highlights
- New Construction
- No HOA
- Park
- Oswego East High School Rated A-
- Community Pool
- Laundry Room
About This Home
Welcome to 2307 Hirsch Rd. Oswego, Illinois a beautiful new home in our Sonoma Trails community. This home will be ready for a FALL MOVE IN! This homesite includes a fully sodded yard AND Landscaping package. The exquisite Emerson plan offers 3,044 square feet of living space with 5 bedrooms, and 3 FULL baths, Loft plus a Flex Room great for a first-floor office or additional sitting area. As you enter the home you are greeted by an impressive 2- story entry way and 9-foot ceilings throughout the first floor. Entertaining will be easy in this open-concept kitchen equipped with a GOURMET KITCHEN PACKAGE that not only provides ample kitchen storage but elevates the home to an entire new level of luxury. Kitchen boasts a large island with an overhang for stools, 42-inch designer cabinetry with crown molding and soft close drawers and doors plus butler pantry. Additionally, the kitchen features modern Kitchen Aid stainless-steel appliances, quartz countertops, and easy-to-maintain luxury vinyl plank flooring. Off of the kitchen is a bump out that allows for an oversized kitchen table and access to your backyard. Continuing onto the main level you will flow into your large Living area filled with natural light and room to spread out. A special feature of this home is a first-floor bedroom with adjacent full bathroom, a perfect space for out-of-town guests or multi-generational living. The Emerson plan also features a full basement and a 3-car garage which provides ample storage for the entire home. Heading up the beautiful Rod Iron Staircase you will find More flexible space is awaiting in the 2nd floor loft. The main bedroom suite has a large walk-in closet and private bath featuring a raised dual bowl vanity, luxury vinyl plank floors, quartz vanity top, large shower, and a linen closet. Convenient walk-in laundry room, 3 additional bedrooms with a full second bath and a linen closet complete the second floor. All D.R. Horton Chicago homes include our America's Smart Home Technology, featuring a smart video doorbell, smart Honeywell thermostat, smart door lock, Deako smart light switched and more. Builder Warranty 1-2-10. Exterior/interior photos of similar home, actual home as built may vary.
Townhouse Details
Home Type
- Townhome
Parking
- 3 Car Garage
Home Design
- New Construction
Interior Spaces
- 2-Story Property
- Laundry Room
- Basement
Bedrooms and Bathrooms
- 4 Bedrooms
Community Details
Overview
- No Home Owners Association
Recreation
- Community Pool
- Park
- Trails
Map
Other Move In Ready Homes in Sonoma Trails - Single Family Homes
About the Builder
- Sonoma Trails - Townhomes
- Sonoma Trails - Single Family Homes
- Hudson Pointe - II - Horizon Series
- Hudson Pointe - II - Landmark Series
- Hummel Trails
- Hudson Pointe - II - Townhome Series
- 0000 Fifth St
- Piper Glen - Classic Series
- Piper Glen - Somerset
- Piper Glen - Smart Series
- Southbury
- 3017 Lundquist Dr
- 2071 Wiesbrook Dr
- Marquis Pointe
- 3328 Fulshear Cir
- 3237 Peyton Cir
- 3302 Wildlight Rd
- 3 Orchard Rd
- 123 Orchard Rd
- 2 Orchard Rd
