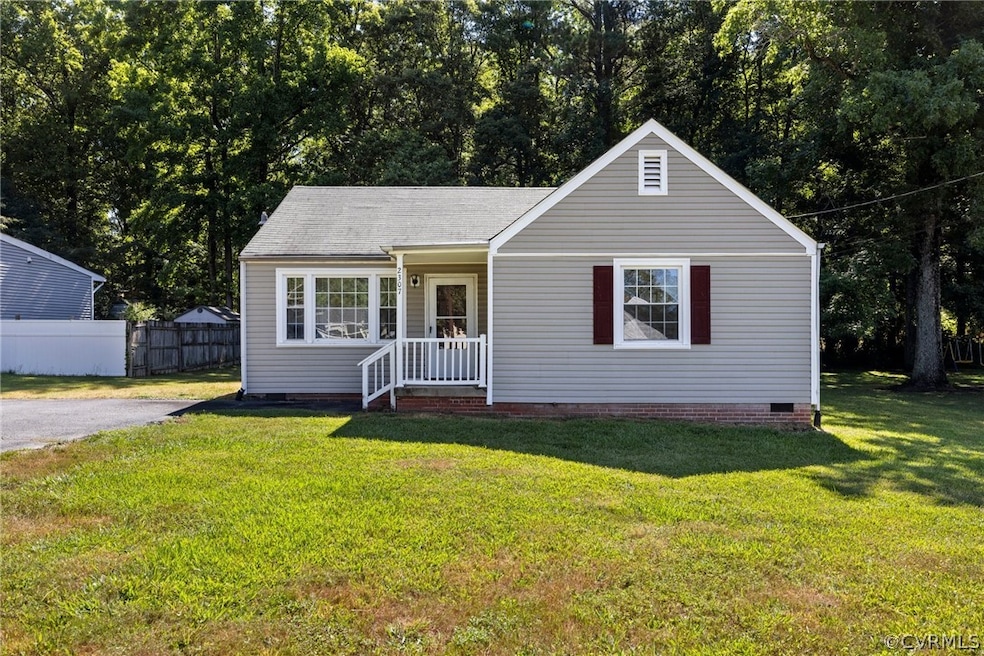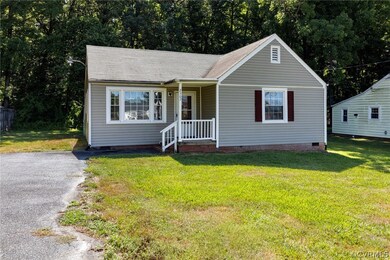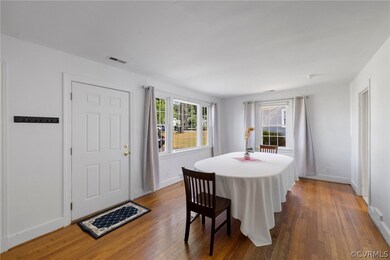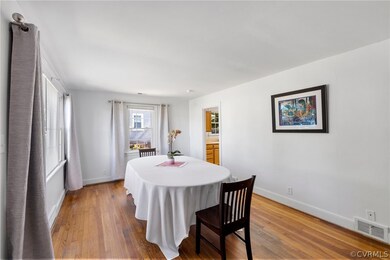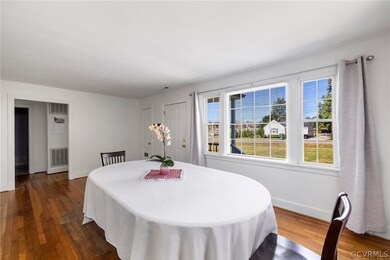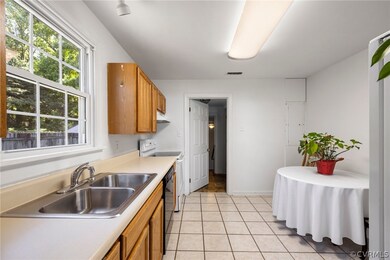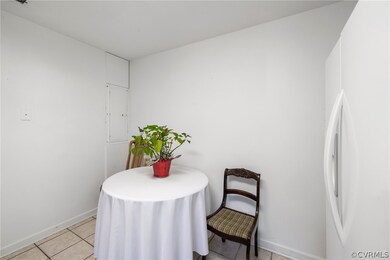
2307 Homeview Dr Henrico, VA 23294
Echo Lake NeighborhoodHighlights
- Wood Flooring
- Cottage
- Front Porch
- Tucker High School Rated A-
- Thermal Windows
- Oversized Parking
About This Home
As of August 2024Welcome to this One-Level 3 BED | 2 FULL BATH | 1,223 SQ FT Ranch at 2307 Homeview Drive! As you arrive, you'll notice the charming Front Porch. Step inside to find Hardwood Floors throughout the home, offering a warm and inviting atmosphere. The Living Room is brightened by Large Windows that let in plenty of natural light. The Kitchen and Dining Area provide a Functional Layout. The home also features a Flex Space at the back, complete with a Closet and Window, which could serve as a 4th Bedroom, Office, or Creative Space with its own door leading to the outside. The Large Backyard, facing the woods, offers Privacy. The Primary Bedroom is comfortable and Well-Sized, while the Two Additional Bedrooms offer flexibility for family or guests. The Hall Bathroom has been thoughtfully Renovated, and there is a Second Bathroom with a Standing Shower for added convenience.The home features Vinyl Siding and Vinyl Windows, providing durability and ease of maintenance. The Tiled Bathrooms add a practical touch to the home. Located close to Hospitals, Restaurants, Schools, and Shopping, this home provides a Convenient Lifestyle. Schedule your showing today!
Last Agent to Sell the Property
Fiv Realty Co License #0225272150 Listed on: 06/28/2024

Home Details
Home Type
- Single Family
Est. Annual Taxes
- $2,472
Year Built
- Built in 1954
Lot Details
- 0.35 Acre Lot
- Back Yard Fenced
- Level Lot
- Zoning described as R3
Home Design
- Cottage
- Bungalow
- Shingle Roof
- Composition Roof
- Vinyl Siding
Interior Spaces
- 1,223 Sq Ft Home
- 1-Story Property
- Ceiling Fan
- Thermal Windows
- Window Treatments
- Crawl Space
Kitchen
- Eat-In Kitchen
- Electric Cooktop
- Dishwasher
Flooring
- Wood
- Ceramic Tile
Bedrooms and Bathrooms
- 3 Bedrooms
- 2 Full Bathrooms
Laundry
- Dryer
- Washer
Parking
- Oversized Parking
- Driveway
- Paved Parking
- Off-Street Parking
Accessible Home Design
- Accessible Full Bathroom
- Accessible Bedroom
- Accessible Kitchen
- Accessibility Features
Outdoor Features
- Front Porch
Schools
- Skipwith Elementary School
- Tuckahoe Middle School
- Tucker High School
Utilities
- Central Air
- Heat Pump System
- Programmable Thermostat
- Water Heater
Community Details
- Mimosa Park Subdivision
Listing and Financial Details
- Assessor Parcel Number 759-754-6241
Ownership History
Purchase Details
Home Financials for this Owner
Home Financials are based on the most recent Mortgage that was taken out on this home.Purchase Details
Home Financials for this Owner
Home Financials are based on the most recent Mortgage that was taken out on this home.Purchase Details
Home Financials for this Owner
Home Financials are based on the most recent Mortgage that was taken out on this home.Purchase Details
Purchase Details
Home Financials for this Owner
Home Financials are based on the most recent Mortgage that was taken out on this home.Purchase Details
Home Financials for this Owner
Home Financials are based on the most recent Mortgage that was taken out on this home.Purchase Details
Home Financials for this Owner
Home Financials are based on the most recent Mortgage that was taken out on this home.Similar Homes in Henrico, VA
Home Values in the Area
Average Home Value in this Area
Purchase History
| Date | Type | Sale Price | Title Company |
|---|---|---|---|
| Bargain Sale Deed | $290,000 | Fidelity National Title | |
| Warranty Deed | $247,202 | Attorney | |
| Warranty Deed | $180,499 | Attorney | |
| Warranty Deed | $160,000 | -- | |
| Deed | $125,000 | -- | |
| Warranty Deed | -- | -- | |
| Warranty Deed | $60,000 | -- |
Mortgage History
| Date | Status | Loan Amount | Loan Type |
|---|---|---|---|
| Open | $8,700 | New Conventional | |
| Open | $275,500 | New Conventional | |
| Previous Owner | $234,842 | New Conventional | |
| Previous Owner | $5,000 | Stand Alone Second | |
| Previous Owner | $171,474 | New Conventional | |
| Previous Owner | $112,500 | New Conventional | |
| Previous Owner | $82,500 | New Conventional |
Property History
| Date | Event | Price | Change | Sq Ft Price |
|---|---|---|---|---|
| 08/14/2024 08/14/24 | Sold | $290,000 | -3.0% | $237 / Sq Ft |
| 07/18/2024 07/18/24 | Pending | -- | -- | -- |
| 07/08/2024 07/08/24 | For Sale | $299,000 | +21.0% | $244 / Sq Ft |
| 08/09/2021 08/09/21 | Sold | $247,202 | +9.9% | $232 / Sq Ft |
| 06/12/2021 06/12/21 | Pending | -- | -- | -- |
| 05/19/2021 05/19/21 | For Sale | $225,000 | +24.7% | $211 / Sq Ft |
| 07/26/2019 07/26/19 | Sold | $180,499 | -2.4% | $169 / Sq Ft |
| 06/30/2019 06/30/19 | Pending | -- | -- | -- |
| 06/29/2019 06/29/19 | For Sale | $185,000 | 0.0% | $173 / Sq Ft |
| 06/29/2019 06/29/19 | Price Changed | $185,000 | -2.6% | $173 / Sq Ft |
| 06/06/2019 06/06/19 | Pending | -- | -- | -- |
| 06/03/2019 06/03/19 | For Sale | $189,999 | -- | $178 / Sq Ft |
Tax History Compared to Growth
Tax History
| Year | Tax Paid | Tax Assessment Tax Assessment Total Assessment is a certain percentage of the fair market value that is determined by local assessors to be the total taxable value of land and additions on the property. | Land | Improvement |
|---|---|---|---|---|
| 2025 | $2,407 | $290,800 | $61,800 | $229,000 |
| 2024 | $2,407 | $281,000 | $61,800 | $219,200 |
| 2023 | $2,389 | $281,000 | $61,800 | $219,200 |
| 2022 | $2,040 | $240,000 | $57,000 | $183,000 |
| 2021 | $1,616 | $180,000 | $41,800 | $138,200 |
| 2020 | $1,566 | $180,000 | $41,800 | $138,200 |
| 2019 | $1,388 | $159,500 | $41,800 | $117,700 |
| 2018 | $1,299 | $149,300 | $41,800 | $107,500 |
| 2017 | $1,209 | $139,000 | $41,800 | $97,200 |
| 2016 | $1,165 | $133,900 | $41,800 | $92,100 |
| 2015 | $582 | $128,800 | $41,800 | $87,000 |
| 2014 | $582 | $133,900 | $41,800 | $92,100 |
Agents Affiliated with this Home
-
Alicia Soekawa

Seller's Agent in 2024
Alicia Soekawa
Fiv Realty Co
(804) 596-9138
5 in this area
211 Total Sales
-
Elizabeth Pena

Buyer's Agent in 2024
Elizabeth Pena
EXP Realty LLC
(804) 665-4663
2 in this area
57 Total Sales
-
Jared Davis

Buyer Co-Listing Agent in 2024
Jared Davis
EXP Realty LLC
(804) 536-6100
14 in this area
664 Total Sales
-
Terri Brennan

Seller's Agent in 2021
Terri Brennan
Compass
(804) 405-8741
2 in this area
85 Total Sales
-
Lacy Williams

Buyer's Agent in 2021
Lacy Williams
Joyner Fine Properties
(804) 405-7557
4 in this area
104 Total Sales
-
S
Seller's Agent in 2019
Sarah Adams
RPM Richmond Metro
Map
Source: Central Virginia Regional MLS
MLS Number: 2416134
APN: 759-754-6241
- 2301 Homeview Dr
- 2733 Acadia Dr Unit B
- 3003 Dancer Rd
- 2907 Skipwith Rd
- 9110 Huron Ave
- 4882 Wild Horse Ln
- 8106 Side Spring Terrace
- 4816 Breeching Dee Ln
- 8174 Carriage Homes Dr
- 4901 Green Run Dr
- 2419 Fon Du Lac Rd
- 9307 Huron Ave
- 8422 Shannon Green Ct
- 7816 Camolin Ct
- 44 Skipwith Green Cir Unit 44
- 8706 Greycliff Rd
- 8406 Shannon Green Ct
- 4902 Lurgan Place
- 8404 Muldoon Ct Unit 4
- 7707 Odonnell Ct Unit 2102
