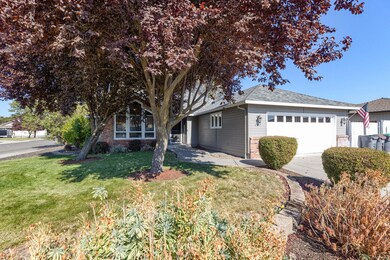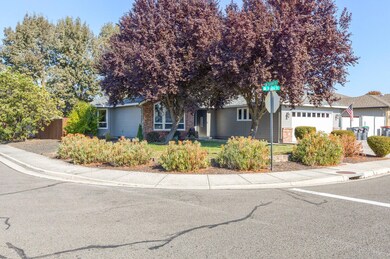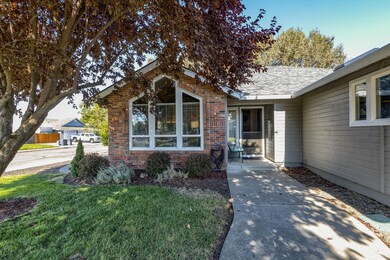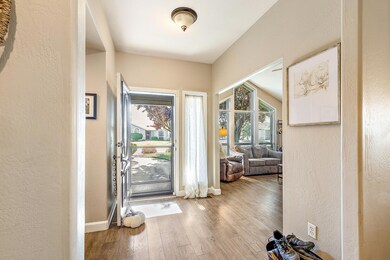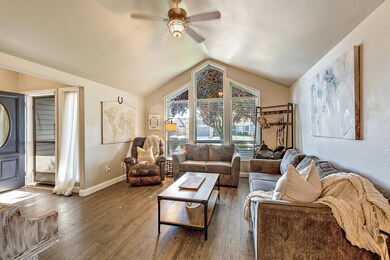
2307 Jeremy St Central Point, OR 97502
Highlights
- RV Access or Parking
- Contemporary Architecture
- Granite Countertops
- Open Floorplan
- Vaulted Ceiling
- No HOA
About This Home
As of December 2022Lovely corner lot home in New Haven Estates adjacent to Blue Grass Downs. Three bedroom, two bath. Open floor plan with lots of light. Newer laminate flooring through-out with tile in bathrooms. Gas fireplace in family room. Portable Island with granite counters in Kitchen, Tile counters in Bathrooms. Finished Garage with Attic pull down stair access. Private back yard with Deck. RV Parking.
Last Agent to Sell the Property
i5 Real Estate License #200308010 Listed on: 10/20/2022
Home Details
Home Type
- Single Family
Est. Annual Taxes
- $3,896
Year Built
- Built in 2001
Lot Details
- 7,841 Sq Ft Lot
Parking
- 2 Car Attached Garage
- Garage Door Opener
- Driveway
- RV Access or Parking
Home Design
- Contemporary Architecture
- Frame Construction
- Composition Roof
- Concrete Perimeter Foundation
Interior Spaces
- 1,728 Sq Ft Home
- 1-Story Property
- Open Floorplan
- Vaulted Ceiling
- Ceiling Fan
- Gas Fireplace
- Double Pane Windows
- Vinyl Clad Windows
- Family Room with Fireplace
- Living Room
- Dining Room
- Laundry Room
Kitchen
- Oven
- Range
- Microwave
- Dishwasher
- Kitchen Island
- Granite Countertops
- Disposal
Flooring
- Laminate
- Tile
Bedrooms and Bathrooms
- 3 Bedrooms
- 2 Full Bathrooms
- Double Vanity
Home Security
- Carbon Monoxide Detectors
- Fire and Smoke Detector
Schools
- Jewett Elementary School
- Scenic Middle School
- Crater High School
Utilities
- Forced Air Heating and Cooling System
- Heating System Uses Natural Gas
- Water Heater
Listing and Financial Details
- Assessor Parcel Number 1-094777-1
Community Details
Overview
- No Home Owners Association
Recreation
- Park
Ownership History
Purchase Details
Home Financials for this Owner
Home Financials are based on the most recent Mortgage that was taken out on this home.Purchase Details
Home Financials for this Owner
Home Financials are based on the most recent Mortgage that was taken out on this home.Purchase Details
Home Financials for this Owner
Home Financials are based on the most recent Mortgage that was taken out on this home.Purchase Details
Home Financials for this Owner
Home Financials are based on the most recent Mortgage that was taken out on this home.Similar Homes in the area
Home Values in the Area
Average Home Value in this Area
Purchase History
| Date | Type | Sale Price | Title Company |
|---|---|---|---|
| Warranty Deed | $220,000 | Ticor Title Company | |
| Warranty Deed | $226,000 | Amerititle | |
| Interfamily Deed Transfer | -- | None Available | |
| Warranty Deed | $167,000 | Amerititle |
Mortgage History
| Date | Status | Loan Amount | Loan Type |
|---|---|---|---|
| Open | $216,015 | FHA | |
| Previous Owner | $20,000 | Unknown | |
| Previous Owner | $260,000 | New Conventional | |
| Previous Owner | $60,000 | Credit Line Revolving | |
| Previous Owner | $150,300 | No Value Available |
Property History
| Date | Event | Price | Change | Sq Ft Price |
|---|---|---|---|---|
| 12/09/2022 12/09/22 | Sold | $447,500 | 0.0% | $259 / Sq Ft |
| 11/07/2022 11/07/22 | Pending | -- | -- | -- |
| 10/16/2022 10/16/22 | For Sale | $447,500 | +103.4% | $259 / Sq Ft |
| 03/23/2015 03/23/15 | Sold | $220,000 | +1.4% | $127 / Sq Ft |
| 02/04/2015 02/04/15 | Pending | -- | -- | -- |
| 01/16/2015 01/16/15 | For Sale | $217,000 | -4.0% | $126 / Sq Ft |
| 08/15/2014 08/15/14 | Sold | $226,000 | -9.6% | $131 / Sq Ft |
| 07/28/2014 07/28/14 | Pending | -- | -- | -- |
| 01/31/2014 01/31/14 | For Sale | $249,900 | -- | $145 / Sq Ft |
Tax History Compared to Growth
Tax History
| Year | Tax Paid | Tax Assessment Tax Assessment Total Assessment is a certain percentage of the fair market value that is determined by local assessors to be the total taxable value of land and additions on the property. | Land | Improvement |
|---|---|---|---|---|
| 2025 | $4,243 | $255,210 | $59,450 | $195,760 |
| 2024 | $4,243 | $247,780 | $57,720 | $190,060 |
| 2023 | $4,107 | $240,570 | $56,040 | $184,530 |
| 2022 | $4,011 | $240,570 | $56,040 | $184,530 |
| 2021 | $3,896 | $233,570 | $54,410 | $179,160 |
| 2020 | $3,783 | $226,770 | $52,830 | $173,940 |
| 2019 | $3,689 | $213,760 | $49,790 | $163,970 |
| 2018 | $3,577 | $207,540 | $48,340 | $159,200 |
| 2017 | $3,487 | $207,540 | $48,340 | $159,200 |
| 2016 | $3,385 | $195,640 | $45,570 | $150,070 |
| 2015 | $3,316 | $195,640 | $45,570 | $150,070 |
| 2014 | $3,161 | $184,420 | $42,960 | $141,460 |
Agents Affiliated with this Home
-
Allen Broderick

Seller's Agent in 2022
Allen Broderick
i5 Real Estate
(541) 951-7253
30 Total Sales
-
Ann Johnson
A
Buyer's Agent in 2022
Ann Johnson
Windermere Van Vleet Eagle Point
(541) 826-4181
8 Total Sales
-
G
Seller's Agent in 2015
Gabriela Richmond
Keller Williams Realty Southern Oregon
-
C
Seller's Agent in 2014
Cheryl L Malone
RE/MAX
-
N
Buyer's Agent in 2014
Non Member
No Office
Map
Source: Oregon Datashare
MLS Number: 220155209
APN: 10947771
- 2338 Rabun Way
- 2023 Jeremy St
- 2225 New Haven Dr
- 2342 New Haven Dr
- 1261 Hawk Dr
- 2208 Lara Ln
- 1242 Hawk Dr
- 5117 Gebhard Rd
- 225 Wilson Rd
- 4922 Gebhard Rd
- 1125 Annalise St
- 4730 Gebhard Rd
- 4722 Gebhard Rd
- 687 White Oak Ave
- 446 Beebe Rd
- 673 Mountain Ave
- 2580 Parkwood Village Ln
- 353 Live Oak Loop
- 201 Orchardview Cir
- 4286 Hamrick Rd

