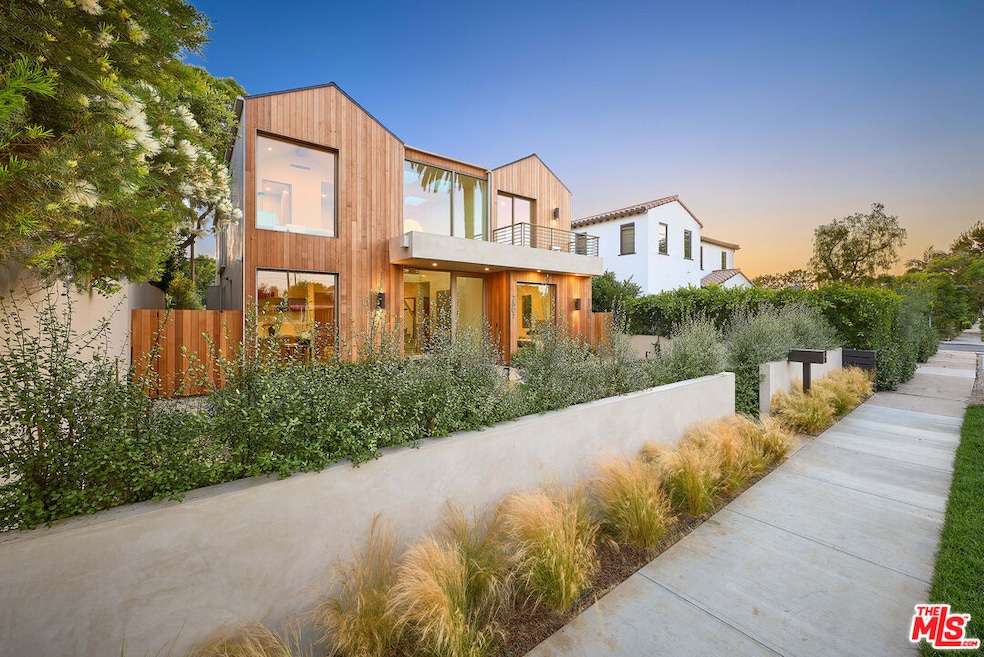2307 Louella Ave Venice, CA 90291
Venice NeighborhoodEstimated payment $27,190/month
Highlights
- Detached Guest House
- In Ground Pool
- Skyline View
- Beethoven Street Elementary School Rated 9+
- Solar Power System
- Family Room with Fireplace
About This Home
A true architectural gem, this nearly 4,100 sqft residence seamlessly blends modern elegance with the warmth of Scandinavian design. Situated just east of Lincoln Blvd, it is a testament to refined craftsmanship and the quintessential West Los Angeles indoor-outdoor lifestyle. Designed to elevate both style and functionality, the primary residence features 5 bedrooms and 4.5 bathrooms. A detached, second-story ADU -- ideal for guests, a home studio, or rental income -- adds an additional bedroom and bathroom, bringing the total room count to 6 bedrooms and 5.5 bathrooms. Soaring ceilings and a striking skylight arrangement flood the interiors with natural light, accentuating the exquisite European white oak flooring and minimalist yet inviting design. The open-concept living space features floor-to-ceiling sliding doors that vanish, seamlessly connecting the indoors to the serene backyard retreat. A custom-designed staircase leads to the private quarters, where the primary bathroom boasts a spa-like ensuite bath and oversized shower with dual shower heads. Finally, the outdoor sanctuary is perfect for entertaining or intimate gatherings, featuring an in-ground pool, outdoor grilling area, and lush landscaping that create a private haven. Just one mile from the famed Abbot Kinney Blvd, this home is a rare blend of sophistication, tranquility, and prime location.
Home Details
Home Type
- Single Family
Est. Annual Taxes
- $21,003
Year Built
- Built in 2025
Lot Details
- 6,109 Sq Ft Lot
- Lot Dimensions are 47x130
- Drip System Landscaping
- Property is zoned R1V2
Parking
- 2 Car Garage
- On-Street Parking
Property Views
- Skyline
- Pool
Home Design
- Modern Architecture
- Asphalt Roof
- Wood Siding
- Stucco
Interior Spaces
- 4,070 Sq Ft Home
- 2-Story Property
- Built-In Features
- Family Room with Fireplace
- Great Room
- Home Office
- Fire Sprinkler System
- Laundry on upper level
Kitchen
- Walk-In Pantry
- Oven or Range
- Microwave
- Freezer
- Water Line To Refrigerator
- Dishwasher
- Disposal
Flooring
- Engineered Wood
- Tile
Bedrooms and Bathrooms
- 6 Bedrooms
- Walk-In Closet
- In-Law or Guest Suite
Pool
- In Ground Pool
- In Ground Spa
Outdoor Features
- Covered Patio or Porch
- Outdoor Grill
Utilities
- Air Conditioning
- Two cooling system units
- Forced Air Heating System
Additional Features
- Solar Power System
- Detached Guest House
Community Details
- No Home Owners Association
Listing and Financial Details
- Assessor Parcel Number 4242-032-020
Map
Home Values in the Area
Average Home Value in this Area
Tax History
| Year | Tax Paid | Tax Assessment Tax Assessment Total Assessment is a certain percentage of the fair market value that is determined by local assessors to be the total taxable value of land and additions on the property. | Land | Improvement |
|---|---|---|---|---|
| 2025 | $21,003 | $1,759,500 | $1,407,600 | $351,900 |
| 2024 | $21,003 | $1,725,000 | $1,380,000 | $345,000 |
| 2023 | $23,972 | $1,972,598 | $1,675,044 | $297,554 |
| 2022 | $1,342 | $95,357 | $52,876 | $42,481 |
| 2021 | $1,316 | $93,489 | $51,840 | $41,649 |
| 2020 | $1,324 | $92,531 | $51,309 | $41,222 |
| 2019 | $1,281 | $90,717 | $50,303 | $40,414 |
| 2018 | $1,184 | $88,939 | $49,317 | $39,622 |
| 2016 | $1,121 | $85,487 | $47,402 | $38,085 |
| 2015 | $1,106 | $84,203 | $46,690 | $37,513 |
| 2014 | $1,120 | $82,555 | $45,776 | $36,779 |
Property History
| Date | Event | Price | Change | Sq Ft Price |
|---|---|---|---|---|
| 08/11/2025 08/11/25 | Pending | -- | -- | -- |
| 08/01/2025 08/01/25 | For Sale | $4,775,000 | 0.0% | $1,173 / Sq Ft |
| 07/28/2025 07/28/25 | Pending | -- | -- | -- |
| 07/15/2025 07/15/25 | Price Changed | $4,775,000 | -0.2% | $1,173 / Sq Ft |
| 06/24/2025 06/24/25 | For Sale | $4,785,000 | +177.4% | $1,176 / Sq Ft |
| 10/11/2023 10/11/23 | Sold | $1,725,000 | -11.5% | $1,391 / Sq Ft |
| 07/31/2023 07/31/23 | Pending | -- | -- | -- |
| 07/20/2023 07/20/23 | For Sale | $1,949,000 | -- | $1,572 / Sq Ft |
Purchase History
| Date | Type | Sale Price | Title Company |
|---|---|---|---|
| Grant Deed | $1,725,000 | Progressive Title Company | |
| Interfamily Deed Transfer | -- | None Available | |
| Interfamily Deed Transfer | -- | None Available | |
| Interfamily Deed Transfer | -- | None Available | |
| Interfamily Deed Transfer | -- | None Available |
Mortgage History
| Date | Status | Loan Amount | Loan Type |
|---|---|---|---|
| Previous Owner | $2,975,000 | Construction | |
| Previous Owner | $387,000 | New Conventional | |
| Previous Owner | $345,000 | Fannie Mae Freddie Mac | |
| Previous Owner | $45,000 | Credit Line Revolving | |
| Previous Owner | $309,000 | Unknown | |
| Previous Owner | $305,000 | Stand Alone First | |
| Previous Owner | $220,000 | Unknown |
Source: The MLS
MLS Number: 25556605
APN: 4242-032-020
- 2317 Walgrove Ave
- 1146 Venice Blvd
- 2132 Walnut Ave
- 2137 Walnut Ave
- 2501 Walnut Ave
- 2115 Walnut Ave
- 13103 Venice Blvd
- 2040 Glencoe Ave
- 2013 Louella Ave
- 1061 Amoroso Place
- 3794 Rosewood Ave
- 1136 Marco Place
- 13013 Venice Blvd
- 3545 Ashwood Ave
- 837 Venice Blvd
- 3867 Lyceum Ave
- 1390 Palms Blvd
- 1012 Superba Ave
- 3840 Lyceum Ave
- 1023 Superba Ave







