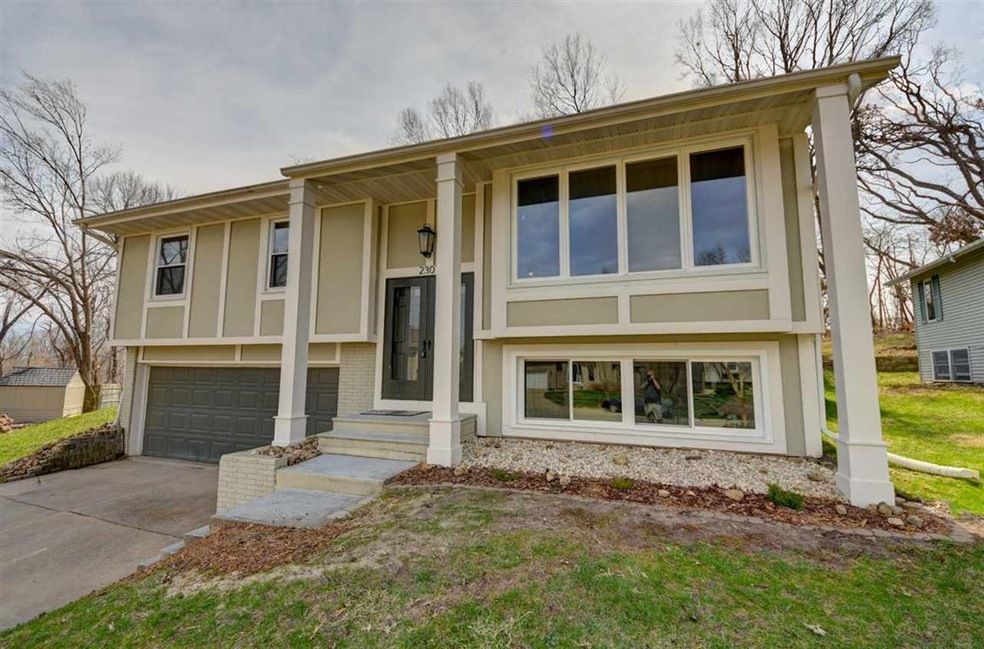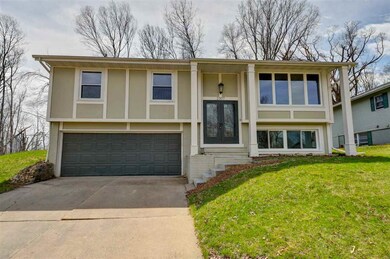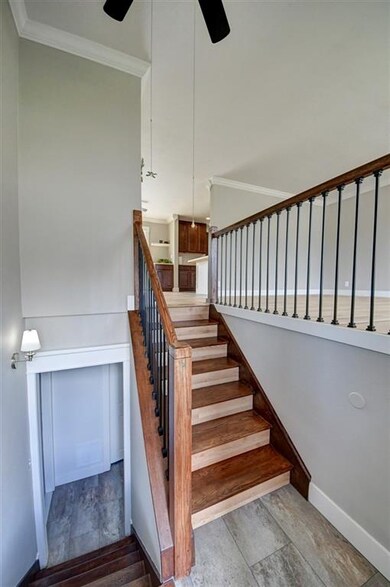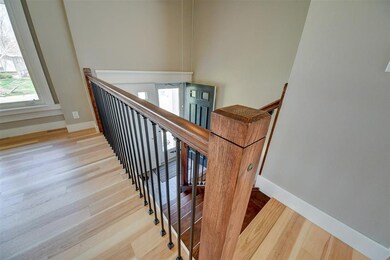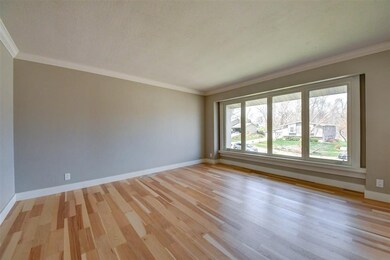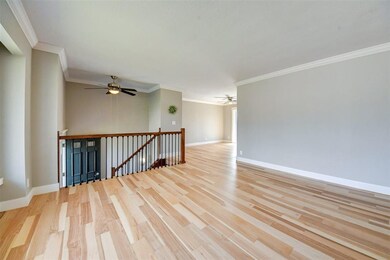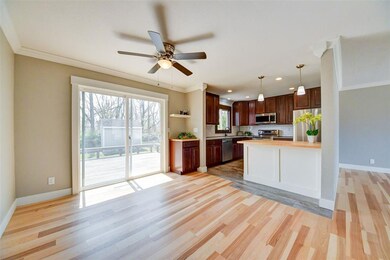
2307 Ridge Trail NE Cedar Rapids, IA 52402
Highlights
- Deck
- Wood Flooring
- 2 Car Attached Garage
- John F. Kennedy High School Rated A-
- Main Floor Primary Bedroom
- Breakfast Bar
About This Home
As of May 2021Ready and waiting for its new owners, this lovely split foyer home has beautifully remodeled kitchen and bathrooms, plus all new flooring. All of the brand new kitchen appliances stay (W/D are negotiable). Sliders off the dining room lead to a spacious deck, and the back yard is mostly private and mostly fenced.
Last Buyer's Agent
Nonmember NONMEMBER
NONMEMBER
Home Details
Home Type
- Single Family
Est. Annual Taxes
- $4,082
Year Built
- Built in 1971
Home Design
- Split Foyer
- Frame Construction
- Composition Roof
Interior Spaces
- Living Room
- Dining Room
- Wood Flooring
- Laundry Room
Kitchen
- Breakfast Bar
- Oven or Range
- Dishwasher
Bedrooms and Bathrooms
- 3 Main Level Bedrooms
- Primary Bedroom on Main
Basement
- Basement Fills Entire Space Under The House
- Finished Basement Bathroom
Parking
- 2 Car Attached Garage
- Garage Door Opener
- Drive Under Main Level
Location
- Property is near schools
- Property is near shops
Utilities
- Central Air
- Heating System Uses Gas
- Gas Water Heater
Additional Features
- Deck
- 10,019 Sq Ft Lot
Listing and Financial Details
- Assessor Parcel Number 14093-51004-00000
Ownership History
Purchase Details
Home Financials for this Owner
Home Financials are based on the most recent Mortgage that was taken out on this home.Purchase Details
Home Financials for this Owner
Home Financials are based on the most recent Mortgage that was taken out on this home.Purchase Details
Purchase Details
Purchase Details
Home Financials for this Owner
Home Financials are based on the most recent Mortgage that was taken out on this home.Purchase Details
Purchase Details
Home Financials for this Owner
Home Financials are based on the most recent Mortgage that was taken out on this home.Similar Homes in Cedar Rapids, IA
Home Values in the Area
Average Home Value in this Area
Purchase History
| Date | Type | Sale Price | Title Company |
|---|---|---|---|
| Warranty Deed | $240,000 | None Available | |
| Warranty Deed | $145,000 | None Available | |
| Quit Claim Deed | -- | None Available | |
| Warranty Deed | -- | None Available | |
| Special Warranty Deed | $100,500 | None Available | |
| Interfamily Deed Transfer | -- | Title Services Corp | |
| Sheriffs Deed | $111,928 | None Available | |
| Joint Tenancy Deed | $111,500 | -- |
Mortgage History
| Date | Status | Loan Amount | Loan Type |
|---|---|---|---|
| Open | $23,990 | Stand Alone Second | |
| Open | $215,910 | New Conventional | |
| Previous Owner | $109,800 | Fannie Mae Freddie Mac | |
| Previous Owner | $106,115 | No Value Available |
Property History
| Date | Event | Price | Change | Sq Ft Price |
|---|---|---|---|---|
| 05/11/2021 05/11/21 | Sold | $239,900 | 0.0% | $181 / Sq Ft |
| 04/08/2021 04/08/21 | Pending | -- | -- | -- |
| 04/08/2021 04/08/21 | For Sale | $239,900 | +65.4% | $181 / Sq Ft |
| 10/02/2020 10/02/20 | Sold | $145,000 | -3.3% | $110 / Sq Ft |
| 09/15/2020 09/15/20 | Pending | -- | -- | -- |
| 09/08/2020 09/08/20 | For Sale | $150,000 | +49.9% | $113 / Sq Ft |
| 11/21/2014 11/21/14 | Sold | $100,100 | +13.1% | $71 / Sq Ft |
| 10/23/2014 10/23/14 | Pending | -- | -- | -- |
| 09/22/2014 09/22/14 | For Sale | $88,500 | -- | $63 / Sq Ft |
Tax History Compared to Growth
Tax History
| Year | Tax Paid | Tax Assessment Tax Assessment Total Assessment is a certain percentage of the fair market value that is determined by local assessors to be the total taxable value of land and additions on the property. | Land | Improvement |
|---|---|---|---|---|
| 2023 | $4,082 | $215,600 | $36,600 | $179,000 |
| 2022 | $3,370 | $193,500 | $32,700 | $160,800 |
| 2021 | $3,530 | $162,700 | $32,700 | $130,000 |
| 2020 | $3,530 | $160,000 | $28,900 | $131,100 |
| 2019 | $3,394 | $161,500 | $28,900 | $132,600 |
| 2018 | $3,160 | $157,500 | $28,900 | $128,600 |
| 2017 | $3,010 | $146,700 | $28,900 | $117,800 |
| 2016 | $2,643 | $124,400 | $28,900 | $95,500 |
| 2015 | $2,458 | $121,283 | $23,085 | $98,198 |
| 2014 | $2,396 | $121,283 | $23,085 | $98,198 |
| 2013 | $2,340 | $121,283 | $23,085 | $98,198 |
Agents Affiliated with this Home
-
Michelle Bennett

Seller's Agent in 2021
Michelle Bennett
Keller Williams Legacy Group
(319) 533-2993
162 Total Sales
-
N
Buyer's Agent in 2021
Nonmember NONMEMBER
NONMEMBER
-
Katie Reck

Seller's Agent in 2020
Katie Reck
Ruhl & Ruhl
(319) 327-7992
100 Total Sales
-
Gerry Wordehoff
G
Seller's Agent in 2014
Gerry Wordehoff
BUCK CREEK REALTY
(319) 573-3561
3 Total Sales
-
Jean Perkins
J
Buyer's Agent in 2014
Jean Perkins
SKOGMAN REALTY
89 Total Sales
Map
Source: Iowa City Area Association of REALTORS®
MLS Number: 202102095
APN: 14093-51004-00000
- 2145 Coldstream Ave NE
- 1735 Applewood Ct NE
- 2232 Birchwood Dr NE
- 1704 Pikes Peak Ct NE Unit B
- 1556 Matterhorn Dr NE Unit B
- 1580 Matterhorn Dr NE Unit G
- 2617 Rainier Ct NE
- 1579 Matterhorn Dr NE
- 2029 Knollshire Rd NE
- 3129 Adirondack Dr NE
- 2925 Adirondack Dr NE
- 1661 Bilgarie Ct NE Unit A
- 3642 Redbud Rd NE
- 618 J Ave NE
- 664 J Ave NE Unit A
- 2043 Brookland Dr NE
- 3840 Wenig Rd NE
- 3028 Center Point Rd NE Unit 201
- 2222 Evergreen St NE
- 1635 Keith Dr NE
