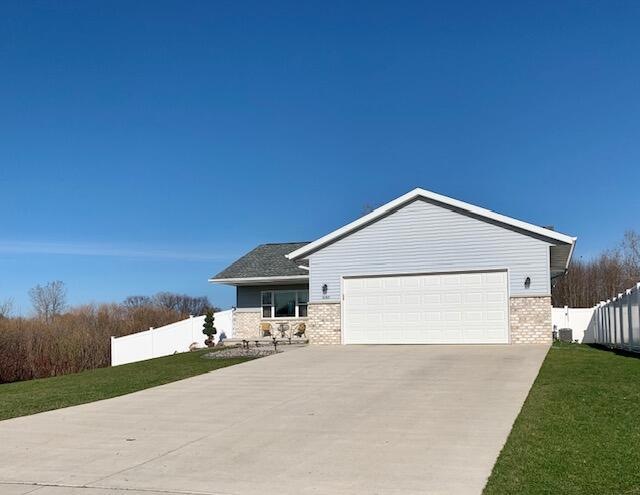
2307 S 21st St Manitowoc, WI 54220
Estimated Value: $287,000 - $420,000
Highlights
- Open Floorplan
- Ranch Style House
- 2 Car Attached Garage
- Deck
- Fenced Yard
- Forced Air Heating and Cooling System
About This Home
As of June 2021Built in 2017 this well cared for Ranch Home features 4 Bedrooms and 3 Full baths! Open floor plan with large windows throughout to let the sunshine in! Living room with vaulted ceilings. Dining room open to kitchen and leads to large deck over looking the yard. 3 bedrooms on main. Master bedroom has a walk-in closet and it's own bath. Lower level rec-room now being used as office you can decide how you want to use it. Full bath on LL and good sized bedroom perfect your guests or family. LL has plenty of room for storage and exercise equipment. First floor laundry. Large fenced in back yard with fire pit. Move in ready! Make it yours!
Last Agent to Sell the Property
Village Realty & Development License #55940-90 Listed on: 04/21/2021
Home Details
Home Type
- Single Family
Est. Annual Taxes
- $3,827
Lot Details
- 0.66 Acre Lot
- Fenced Yard
Parking
- 2 Car Attached Garage
- Driveway
Home Design
- Ranch Style House
- Brick Exterior Construction
- Vinyl Siding
Interior Spaces
- Open Floorplan
Kitchen
- Oven or Range
- Microwave
Bedrooms and Bathrooms
- 4 Bedrooms
- 3 Full Bathrooms
Finished Basement
- Basement Fills Entire Space Under The House
- Basement Ceilings are 8 Feet High
- Finished Basement Bathroom
Outdoor Features
- Deck
Schools
- Lincoln High School
Utilities
- Forced Air Heating and Cooling System
- Heating System Uses Natural Gas
- High Speed Internet
Listing and Financial Details
- Exclusions: Sellers Personal Property
- Assessor Parcel Number 561001040
Ownership History
Purchase Details
Home Financials for this Owner
Home Financials are based on the most recent Mortgage that was taken out on this home.Purchase Details
Home Financials for this Owner
Home Financials are based on the most recent Mortgage that was taken out on this home.Purchase Details
Home Financials for this Owner
Home Financials are based on the most recent Mortgage that was taken out on this home.Similar Homes in Manitowoc, WI
Home Values in the Area
Average Home Value in this Area
Purchase History
| Date | Buyer | Sale Price | Title Company |
|---|---|---|---|
| Schultz Jennifer S | $280,000 | None Listed On Document | |
| Rocque Elizabeth | $190,000 | None Available | |
| Lacosse Paul R | $191,500 | -- |
Mortgage History
| Date | Status | Borrower | Loan Amount |
|---|---|---|---|
| Open | Schultz Jennifer S | $252,000 | |
| Previous Owner | Rocque Elizabeth | $186,558 | |
| Previous Owner | Lacosse Paul R | $181,925 |
Property History
| Date | Event | Price | Change | Sq Ft Price |
|---|---|---|---|---|
| 06/11/2021 06/11/21 | Sold | $280,000 | 0.0% | $139 / Sq Ft |
| 04/23/2021 04/23/21 | Pending | -- | -- | -- |
| 04/21/2021 04/21/21 | For Sale | $280,000 | -- | $139 / Sq Ft |
Tax History Compared to Growth
Tax History
| Year | Tax Paid | Tax Assessment Tax Assessment Total Assessment is a certain percentage of the fair market value that is determined by local assessors to be the total taxable value of land and additions on the property. | Land | Improvement |
|---|---|---|---|---|
| 2024 | $5,360 | $304,900 | $14,000 | $290,900 |
| 2023 | $4,974 | $304,900 | $14,000 | $290,900 |
| 2022 | $4,194 | $218,300 | $14,000 | $204,300 |
| 2021 | $4,267 | $218,350 | $14,000 | $204,350 |
| 2020 | $3,827 | $182,300 | $14,000 | $168,300 |
| 2019 | $3,798 | $182,300 | $14,000 | $168,300 |
| 2018 | $3,713 | $182,300 | $14,000 | $168,300 |
| 2017 | $4,088 | $84,000 | $14,000 | $70,000 |
| 2016 | $2,883 | $14,000 | $14,000 | $0 |
| 2015 | $300 | $14,000 | $14,000 | $0 |
| 2014 | $293 | $14,000 | $14,000 | $0 |
| 2013 | $295 | $14,000 | $14,000 | $0 |
Agents Affiliated with this Home
-
Margaret Trager
M
Seller's Agent in 2021
Margaret Trager
Village Realty & Development
(920) 208-9500
6 Total Sales
-
Peter Dorner
P
Buyer's Agent in 2021
Peter Dorner
Coldwell Banker Real Estate Group~Manitowoc
(920) 993-4500
166 Total Sales
Map
Source: Metro MLS
MLS Number: 1736202
APN: 052-561-001-040.00
- 2303 S 19th St
- 1801 S 24th St
- 1107 Viebahn St
- Lt4 County Road Ls
- 1101 Green St
- 1630 S 11th St
- 1334 S 23rd St
- 1314 S 16th St
- 1313 S 26th St
- 1240 S 24th St
- 1234 S 19th St
- 1107 Columbus St
- 1409 S 10th St
- 1212 Madison St
- 1143 S 23rd St
- 1212 S 12th St
- 3615 S 15th St
- 1911 Marshall St
- 1132 S 10th St
- 1020 S 15th St
- 2307 S 21st St
- 2315 S 21st St
- 2312 S 21st St
- 2219 S 21st St
- 2327 S 21st St
- 2306 S 21st St
- 2211 S 21st St Unit 2211
- 2220 S 21st St
- 2333 S 21st St
- 2326 S 21st St
- 2203 S 21st St
- 2332 S 21st St
- 2309 S 22nd St
- 1926 Flambeau St
- 2301 S 22nd St
- 1918 Flambeau St
- 2317 S 22nd St
- 1910 Flambeau St
- 2221 S 22nd St
- 2338 S 21st St
