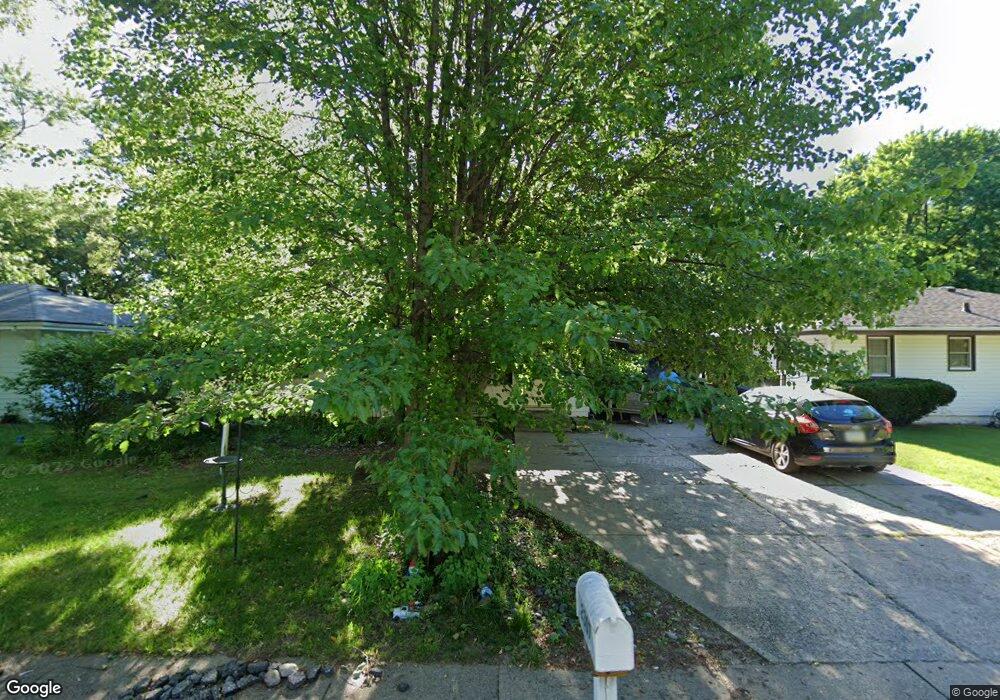
2307 SE 8th Ct Des Moines, IA 50315
Indianola Hills NeighborhoodEstimated payment $834/month
Total Views
69
3
Beds
2
Baths
855
Sq Ft
$126
Price per Sq Ft
Highlights
- Above Ground Pool
- Wood Flooring
- Eat-In Kitchen
- Ranch Style House
- No HOA
- Forced Air Heating and Cooling System
About This Home
24 hour sale
Home Details
Home Type
- Single Family
Year Built
- Built in 1962
Lot Details
- 0.26 Acre Lot
- Lot Dimensions are 60x189
- Wood Fence
- Chain Link Fence
- Irregular Lot
- Property is zoned N3B
Home Design
- Ranch Style House
- Block Foundation
- Asphalt Shingled Roof
- Wood Siding
Interior Spaces
- 855 Sq Ft Home
- Drapes & Rods
Kitchen
- Eat-In Kitchen
- Stove
- Microwave
Flooring
- Wood
- Carpet
- Tile
Bedrooms and Bathrooms
- 3 Main Level Bedrooms
Parking
- Carport
- Driveway
Additional Features
- Above Ground Pool
- Forced Air Heating and Cooling System
Community Details
- No Home Owners Association
Listing and Financial Details
- Assessor Parcel Number 01004112019000
Map
Create a Home Valuation Report for This Property
The Home Valuation Report is an in-depth analysis detailing your home's value as well as a comparison with similar homes in the area
Home Values in the Area
Average Home Value in this Area
Tax History
| Year | Tax Paid | Tax Assessment Tax Assessment Total Assessment is a certain percentage of the fair market value that is determined by local assessors to be the total taxable value of land and additions on the property. | Land | Improvement |
|---|---|---|---|---|
| 2024 | $2,846 | $144,700 | $22,400 | $122,300 |
| 2023 | $2,890 | $144,700 | $22,400 | $122,300 |
| 2022 | $2,868 | $122,600 | $19,700 | $102,900 |
| 2021 | $2,710 | $122,600 | $19,700 | $102,900 |
| 2020 | $2,816 | $108,600 | $17,300 | $91,300 |
| 2019 | $2,688 | $108,600 | $17,300 | $91,300 |
| 2018 | $2,660 | $100,000 | $15,700 | $84,300 |
| 2017 | $2,574 | $100,000 | $15,700 | $84,300 |
| 2016 | $2,508 | $95,200 | $14,600 | $80,600 |
| 2015 | $2,508 | $95,200 | $14,600 | $80,600 |
| 2014 | $2,510 | $94,500 | $14,400 | $80,100 |
Source: Public Records
Property History
| Date | Event | Price | Change | Sq Ft Price |
|---|---|---|---|---|
| 05/23/2025 05/23/25 | Pending | -- | -- | -- |
| 05/23/2025 05/23/25 | For Sale | $108,000 | +13.7% | $126 / Sq Ft |
| 07/09/2013 07/09/13 | Sold | $95,000 | -4.9% | $111 / Sq Ft |
| 07/09/2013 07/09/13 | Pending | -- | -- | -- |
| 04/10/2013 04/10/13 | For Sale | $99,900 | -- | $117 / Sq Ft |
Source: Des Moines Area Association of REALTORS®
Purchase History
| Date | Type | Sale Price | Title Company |
|---|---|---|---|
| Interfamily Deed Transfer | -- | None Available | |
| Warranty Deed | $95,000 | None Available | |
| Warranty Deed | $87,500 | None Available | |
| Warranty Deed | $87,000 | -- | |
| Legal Action Court Order | $14,500 | -- |
Source: Public Records
Mortgage History
| Date | Status | Loan Amount | Loan Type |
|---|---|---|---|
| Open | $108,060 | VA | |
| Closed | $107,432 | VA | |
| Closed | $95,150 | Adjustable Rate Mortgage/ARM |
Source: Public Records
Similar Homes in Des Moines, IA
Source: Des Moines Area Association of REALTORS®
MLS Number: 718264
APN: 010-04112019000
Nearby Homes
- 832 E Lacona Ave
- 2400 SE 8th St
- 2202 SE 7th St
- 1106 Gratis Ave
- 2109 SE 6th St
- 1440 Pioneer Rd
- 913 E Hillside Ave
- 2344 SE 5th St
- 6 Hartford Ave
- 1607 Pioneer Rd
- 2825 SE 14th St Unit 28
- 2825 SE 14th St Unit 53
- 2825 SE 14th St Unit 50
- 2825 SE 14th St Unit 49
- 2825 SE 14th St Unit 48
- 2825 SE 14th St Unit 5
- 2825 SE 14th St Unit 27
- 2825 SE 14th St Unit 68
- 2825 SE 14th St Unit 10
- 2825 SE 14th St Unit 42
