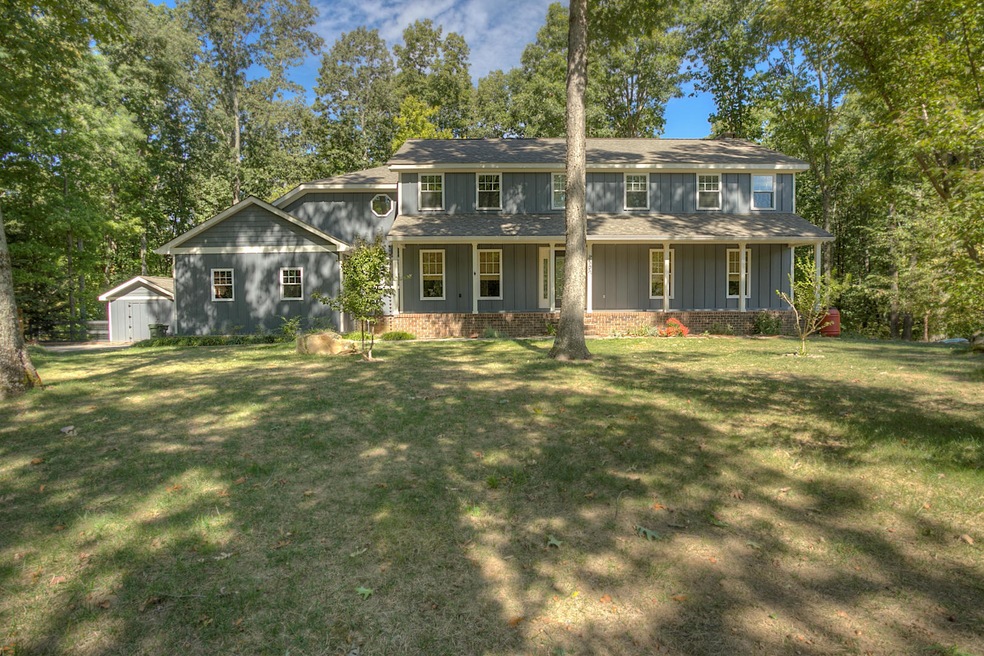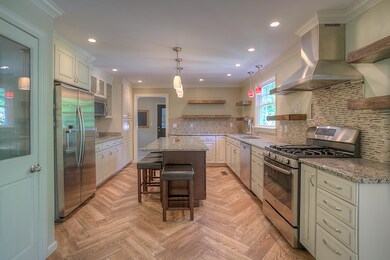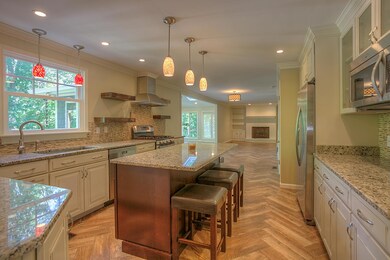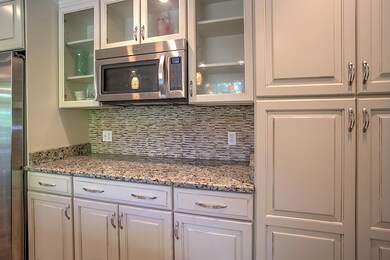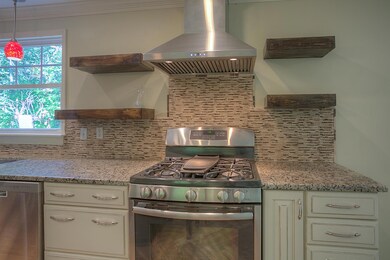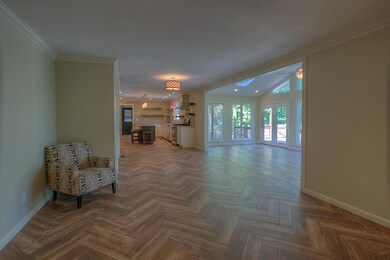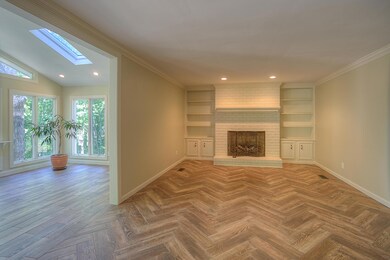This Nearly 4700 sf Home in Signal Mountain’s Desirable Fox Run Development has had a Complete Makeover! Situated on Almost 2 Acres, this Wonderfully Updated Home is More Like a Mountain Retreat! The Features Include a Wonderful Covered Front Porch Welcoming you into the Spacious Main Floor with Formal Living Room, Dining Room, Kitchen, Family Room, Sun Room, Mud Room, and Updated Powder Room. The Upper Floors provide the Laundry, 4 Spacious Sleeping Rooms with Huge Closets and Master Bedroom with Updated Master Bath. The Lower Level is Huge with an Additional Bedroom, Full Bath, Recreation Room/Family Room, Work Shop Area, and a Partially Completed Sun Room or Sitting Room. Perfect for a Large Family or Mother in Law Living Suite. Lots of Storage Throughout the Home, too. You will LOVE the Upgraded Kitchen, Family Room, Bath, and Master Finishes! New Kitchen Cabinets, Stainless Appliances and Exhaust Fan, Specialty Tile and Back-splash, Beautiful Flooring, and Hardwood Floors Throughout the Main and Upper Floors. Just a few places to Add Your Personal Touches and this home will be Perfect! The Irrigation System has been expanded to include the 40' x 50' garden in the side yard of the home. At this Price, it Truly is AN EXCEPTIONAL VALUE. This Signal Mountain Home is just 25 minutes to Downtown and you will enjoy Signal Mountain Schools, Signal Mountain Parks, Signal Mountain Shopping, Signal Mountain Restaurants, Signal Mountain Golf & Country Club, and Signal Mountain Activities.

