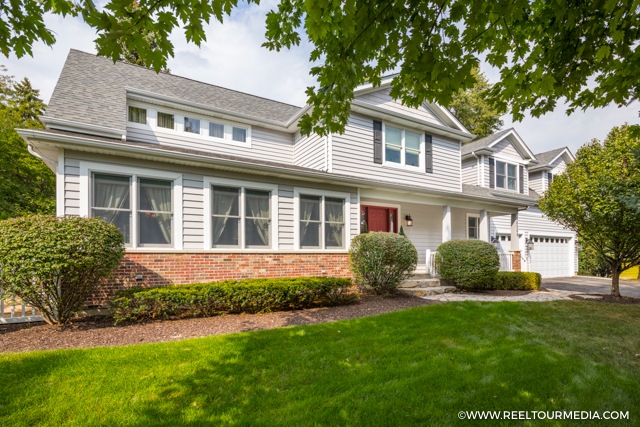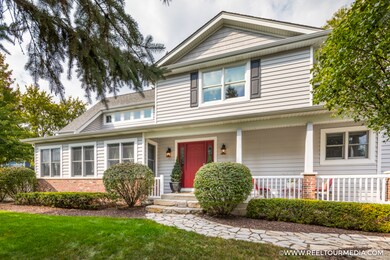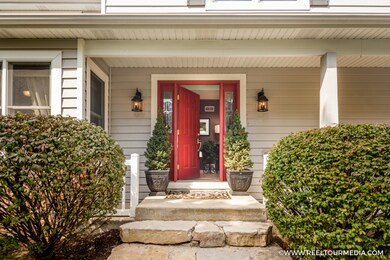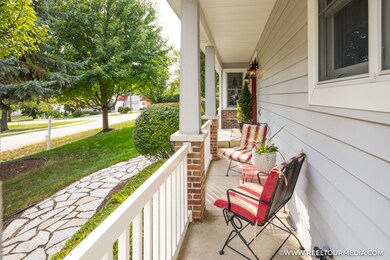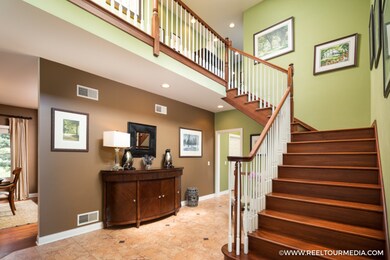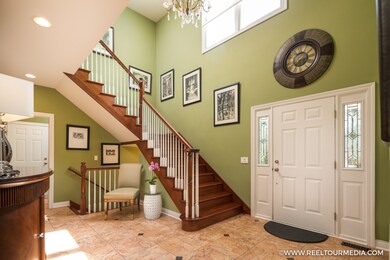
2308 61st St Downers Grove, IL 60516
Downers Grove Park NeighborhoodHighlights
- Heated Floors
- Cape Cod Architecture
- Wood Burning Stove
- Thomas Jefferson Junior High School Rated A-
- Landscaped Professionally
- Vaulted Ceiling
About This Home
As of June 2025It's all in the details. Custom build 2005 in one of the most sought after areas in Downers Grove. Enjoy the view of your mature/professional landscaping as you sit on your covered front porch. When you enter your 2/story foyer you will be in awe of the balcony and the custom wood staircase. The Open floor plan leads you into a beautiful kitchen that has stainless steel appliances. Custom wood cabinets with granite countertops and under cabinet lighting. The open family room has lots of windows and light. Incredible all seasons sun room with bead board ceiling and slate stone flooring. Outside enjoy the stone paver patio with sitting walls and fire pit. This home is perfect for entertaining! Master bedroom flows into a large master bath suite equipped with his and her sinks, Jacuzzi tub, granite tops and a large shower. Full-unfinished basement with radiant heating also plumbed for a bathroom. 3 car garage has radiant heating also. Walk to train, close to expressways! Welcome Home!
Last Agent to Sell the Property
Coldwell Banker Realty License #475175515 Listed on: 09/10/2017

Home Details
Home Type
- Single Family
Est. Annual Taxes
- $14,939
Year Built
- 2005
Lot Details
- Southern Exposure
- Fenced Yard
- Landscaped Professionally
- Corner Lot
Parking
- Attached Garage
- Garage ceiling height seven feet or more
- Heated Garage
- Garage Transmitter
- Garage Door Opener
- Driveway
- Parking Included in Price
- Garage Is Owned
Home Design
- Cape Cod Architecture
- Brick Exterior Construction
- Slab Foundation
- Asphalt Shingled Roof
- Vinyl Siding
Interior Spaces
- Vaulted Ceiling
- Wood Burning Stove
- Wood Burning Fireplace
- Fireplace With Gas Starter
- Entrance Foyer
- Heated Sun or Florida Room
- Gallery
- Storm Screens
Kitchen
- Breakfast Bar
- Walk-In Pantry
- Oven or Range
- Microwave
- Dishwasher
- Stainless Steel Appliances
Flooring
- Wood
- Heated Floors
Bedrooms and Bathrooms
- Walk-In Closet
- Primary Bathroom is a Full Bathroom
- Dual Sinks
- Whirlpool Bathtub
- Separate Shower
Laundry
- Laundry on main level
- Dryer
- Washer
Unfinished Basement
- Basement Fills Entire Space Under The House
- Rough-In Basement Bathroom
Outdoor Features
- Brick Porch or Patio
Utilities
- Forced Air Zoned Heating and Cooling System
- Heating System Uses Gas
- Radiant Heating System
- Lake Michigan Water
- Private or Community Septic Tank
Listing and Financial Details
- Homeowner Tax Exemptions
Ownership History
Purchase Details
Home Financials for this Owner
Home Financials are based on the most recent Mortgage that was taken out on this home.Purchase Details
Home Financials for this Owner
Home Financials are based on the most recent Mortgage that was taken out on this home.Purchase Details
Home Financials for this Owner
Home Financials are based on the most recent Mortgage that was taken out on this home.Purchase Details
Home Financials for this Owner
Home Financials are based on the most recent Mortgage that was taken out on this home.Similar Homes in the area
Home Values in the Area
Average Home Value in this Area
Purchase History
| Date | Type | Sale Price | Title Company |
|---|---|---|---|
| Warranty Deed | $662,000 | Chicago Title | |
| Warranty Deed | $495,000 | Fidelity National Title | |
| Warranty Deed | $529,000 | Charter Title Llc | |
| Warranty Deed | $120,000 | Atg |
Mortgage History
| Date | Status | Loan Amount | Loan Type |
|---|---|---|---|
| Open | $529,600 | New Conventional | |
| Previous Owner | $396,000 | Adjustable Rate Mortgage/ARM | |
| Previous Owner | $64,495 | Credit Line Revolving | |
| Previous Owner | $398,583 | New Conventional | |
| Previous Owner | $417,000 | Purchase Money Mortgage | |
| Previous Owner | $59,100 | Credit Line Revolving | |
| Previous Owner | $336,526 | Construction | |
| Previous Owner | $90,700 | Purchase Money Mortgage |
Property History
| Date | Event | Price | Change | Sq Ft Price |
|---|---|---|---|---|
| 06/23/2025 06/23/25 | Sold | $662,000 | -1.9% | $239 / Sq Ft |
| 04/30/2025 04/30/25 | Pending | -- | -- | -- |
| 04/24/2025 04/24/25 | For Sale | $675,000 | +36.4% | $244 / Sq Ft |
| 02/21/2018 02/21/18 | Sold | $495,000 | -0.8% | $179 / Sq Ft |
| 12/11/2017 12/11/17 | Pending | -- | -- | -- |
| 12/06/2017 12/06/17 | Price Changed | $499,000 | -3.1% | $180 / Sq Ft |
| 10/11/2017 10/11/17 | Price Changed | $515,000 | -2.6% | $186 / Sq Ft |
| 09/10/2017 09/10/17 | For Sale | $529,000 | -- | $191 / Sq Ft |
Tax History Compared to Growth
Tax History
| Year | Tax Paid | Tax Assessment Tax Assessment Total Assessment is a certain percentage of the fair market value that is determined by local assessors to be the total taxable value of land and additions on the property. | Land | Improvement |
|---|---|---|---|---|
| 2023 | $14,939 | $187,080 | $44,800 | $142,280 |
| 2022 | $14,398 | $178,170 | $42,670 | $135,500 |
| 2021 | $13,741 | $171,440 | $41,060 | $130,380 |
| 2020 | $13,510 | $168,360 | $40,320 | $128,040 |
| 2019 | $13,009 | $161,080 | $38,580 | $122,500 |
| 2018 | $12,640 | $151,970 | $36,400 | $115,570 |
| 2017 | $12,298 | $146,840 | $35,170 | $111,670 |
| 2016 | $12,070 | $141,530 | $33,900 | $107,630 |
| 2015 | $11,911 | $133,280 | $31,920 | $101,360 |
| 2014 | $12,275 | $133,280 | $31,920 | $101,360 |
| 2013 | $12,040 | $133,600 | $32,000 | $101,600 |
Agents Affiliated with this Home
-
Sabrina Glover

Seller's Agent in 2025
Sabrina Glover
Platinum Partners Realtors
(630) 523-9989
3 in this area
279 Total Sales
-
Isabel Wolf

Buyer's Agent in 2025
Isabel Wolf
Charles Rutenberg Realty of IL
(630) 728-2490
1 in this area
69 Total Sales
-
Bridget Salela

Seller's Agent in 2018
Bridget Salela
Coldwell Banker Realty
(630) 220-0857
214 Total Sales
-
Walter Burrell

Seller Co-Listing Agent in 2018
Walter Burrell
Coldwell Banker Realty
(630) 514-2237
219 Total Sales
-
Donna Glazer

Buyer's Agent in 2018
Donna Glazer
Keller Williams Experience
(630) 474-4715
1 in this area
186 Total Sales
Map
Source: Midwest Real Estate Data (MRED)
MLS Number: MRD09746217
APN: 08-13-407-009
- 6130 Belmont Rd
- 6124 Chase Ave
- 6006 Pershing Ave
- 6121 Woodward Ave
- 2501 59th St
- 5760 Woodward Ave
- Lot 22 Sherman Ave
- 5622 Belmont Rd
- 1934 Hastings Ave
- 2387 Durand Dr Unit 11C
- 1963 Loomes Ave
- 5537 Pershing Ave
- 2527 Langston Ct
- 2332 Old George Way
- 2263 Durand Dr
- 1903 Maple Ave
- 6522 Stair St
- 6617 Foxtree Ave
- 3 Lorraine Ave
- 5873 Walnut Ave
