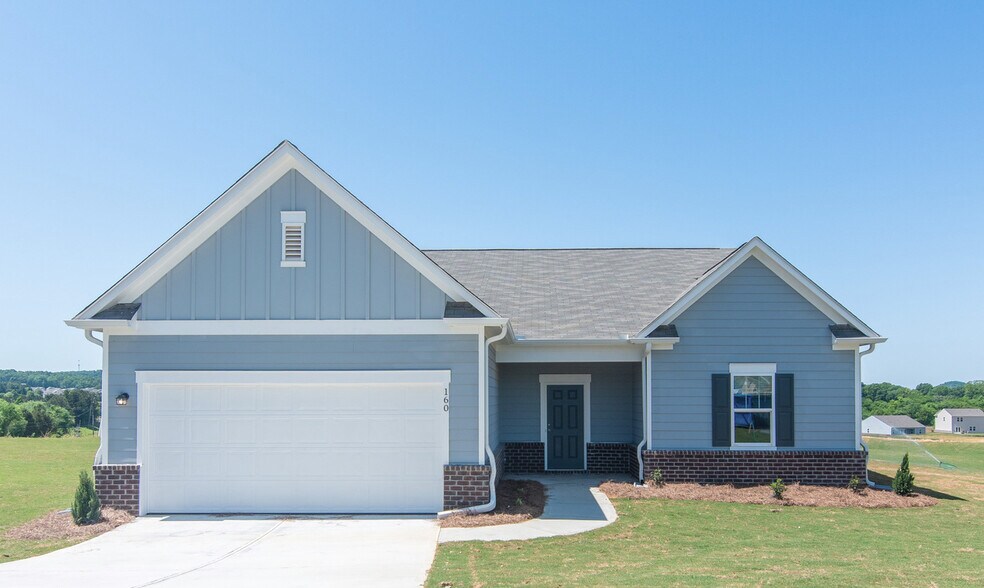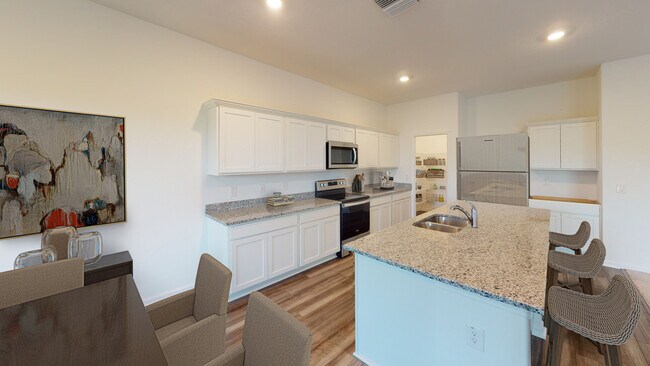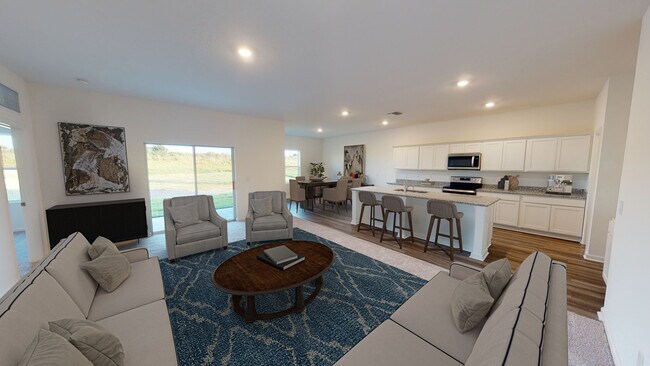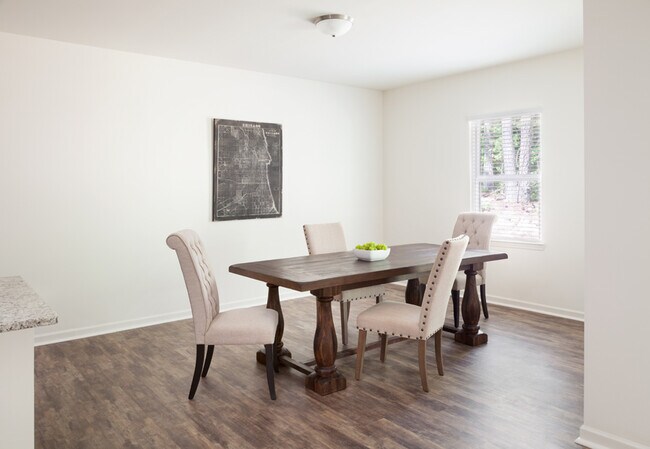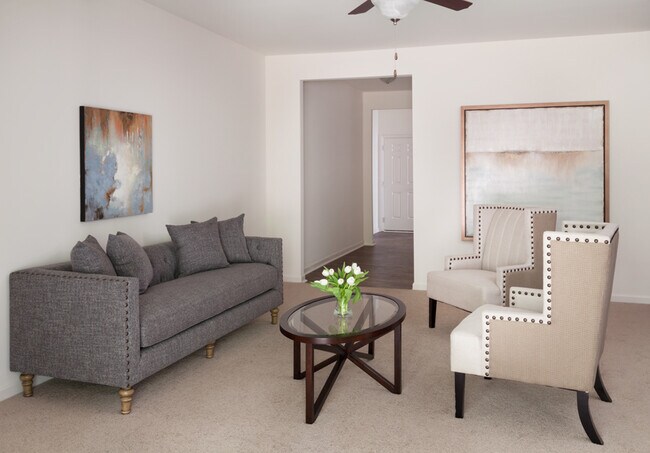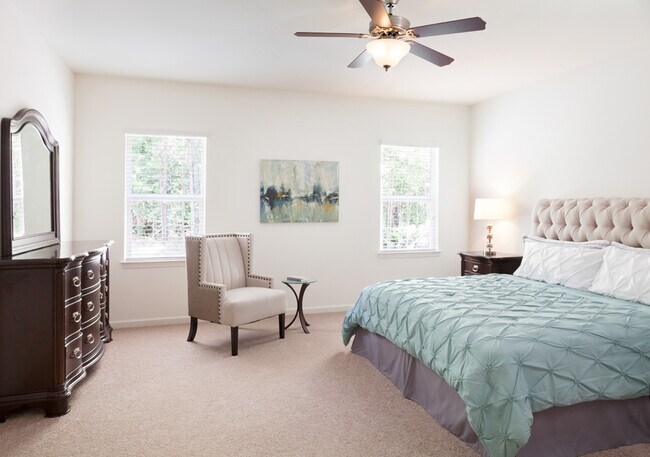
Estimated payment $2,761/month
Highlights
- Community Cabanas
- New Construction
- 1-Story Property
- Dacula Middle School Rated A-
- Wooded Homesites
About This Home
As you enter the home from the covered porch, the foyer welcomes you with three bedrooms at the front of the home, each featuring a walk-in closet. One of these bedrooms includes its own private bath, while the others share a full bath nearby. Just off the foyer, you'll also pass the entrance to the two-car garage and the fourth bedroom. Continuing toward the back of the home, you pass a conveniently located laundry room before entering the open kitchen, family room, and dining area—ideal for daily living and entertaining. The family room provides access to a covered back patio, perfect for outdoor relaxation. Just off the family room, the primary bedroom offers a private retreat, complete with a walk-in closet and a spacious primary bath.
Home Details
Home Type
- Single Family
HOA Fees
- $65 Monthly HOA Fees
Parking
- 2 Car Garage
Taxes
Home Design
- New Construction
Interior Spaces
- 1-Story Property
Bedrooms and Bathrooms
- 4 Bedrooms
- 3 Full Bathrooms
Community Details
Overview
- Wooded Homesites
Recreation
- Community Cabanas
- Community Pool
Matterport 3D Tour
Map
Other Move In Ready Homes in Silverton
About the Builder
- Silverton
- 2328 Argento Cir
- 2259 Argento Cir
- 2269 Argento Cir
- 1265 Winder Hwy
- 940 Elwood St
- 943 Elwood St
- 2204 Chant St
- 2202 Chant St
- 2200 Chant St
- 1919 Van Allen Ct
- 1939 Van Allen Ct
- 1950 Van Allen Ct
- 1949 Van Allen Ct
- 1940 Van Allen Ct
- 1945 Winder Hwy
- 1965 William St
- The Porches at Mobley Lake
- Pinecrest Ridge
- The Courtyards at Bailey Farms
