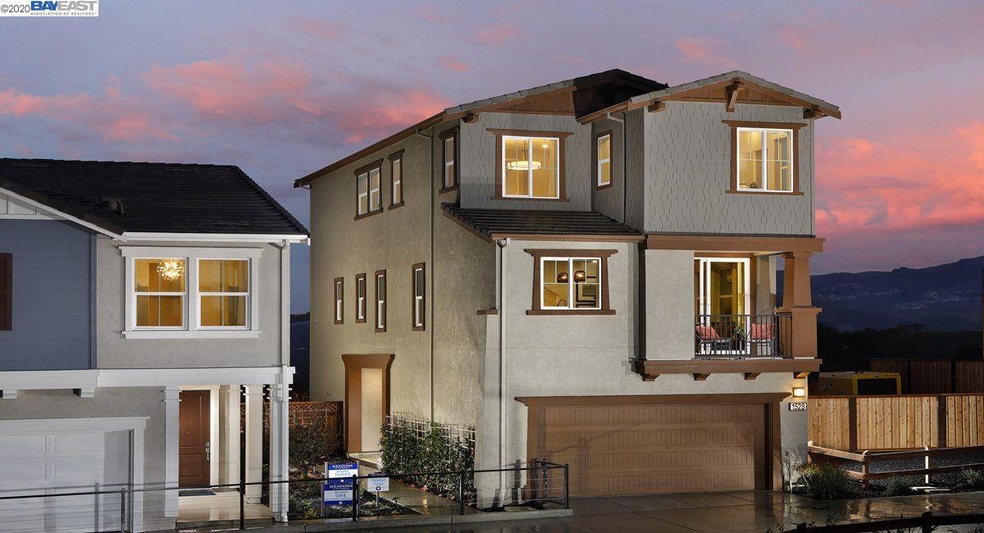
2308 Avila Ct San Ramon, CA 94583
Twin Creeks NeighborhoodHighlights
- New Construction
- Traditional Architecture
- Community Pool
- Twin Creeks Elementary School Rated A
- Stone Countertops
- 3-minute walk to Sunset Ridge Park
About This Home
As of August 2020This contemporary three-story home offers four bedrooms and four bathrooms in total. On the first floor is a bedroom suite that enjoys a full-sized bathroom and walk-in closet. The second story features the main living area with an open kitchen, dining area, family room and balcony. Another bedroom is also situated on the second floor. On the top story are two bedrooms, including the luxe master suite, each with private full-sized bathrooms and walk-in closets. Meadows at The Preserve is a new community by Lennar Homes where you will find four floorplans to choose from available in a variety of elevation styles. Every new home comes with our signature Everything’s Included® features. Adding style, convenience and technology, items such as quartz countertops, stainless steel appliances and the latest in home automation technology all come included at no additional cost! Estimated completion/move-in date is August 2020. Image is of model home.
Last Buyer's Agent
Sabine Larsen
Redfin License #01245691

Home Details
Home Type
- Single Family
Est. Annual Taxes
- $16,615
Year Built
- Built in 2020 | New Construction
Lot Details
- 2,563 Sq Ft Lot
HOA Fees
- $187 Monthly HOA Fees
Parking
- 2 Car Garage
Home Design
- Traditional Architecture
- Slab Foundation
- Tile Roof
- Stucco
Interior Spaces
- 3-Story Property
- Washer and Dryer Hookup
Kitchen
- Built-In Oven
- Gas Range
- Microwave
- Dishwasher
- Kitchen Island
- Stone Countertops
Flooring
- Carpet
- Tile
Bedrooms and Bathrooms
- 4 Bedrooms
- 4 Full Bathrooms
Utilities
- Cooling Available
- Zoned Heating
- Tankless Water Heater
Community Details
Overview
- Association fees include common area maintenance
- Built by Lennar Homes
- Not Listed Subdivision, Residence 3 Hs 251 Floorplan
Recreation
- Tennis Courts
- Community Pool
Ownership History
Purchase Details
Home Financials for this Owner
Home Financials are based on the most recent Mortgage that was taken out on this home.Similar Homes in San Ramon, CA
Home Values in the Area
Average Home Value in this Area
Purchase History
| Date | Type | Sale Price | Title Company |
|---|---|---|---|
| Grant Deed | $1,154,000 | Calatlantic Title Inc |
Mortgage History
| Date | Status | Loan Amount | Loan Type |
|---|---|---|---|
| Open | $603,579 | New Conventional |
Property History
| Date | Event | Price | Change | Sq Ft Price |
|---|---|---|---|---|
| 06/16/2025 06/16/25 | Off Market | $1,153,579 | -- | -- |
| 02/04/2025 02/04/25 | Off Market | $1,153,579 | -- | -- |
| 08/24/2020 08/24/20 | Sold | $1,153,579 | 0.0% | $476 / Sq Ft |
| 06/01/2020 06/01/20 | Pending | -- | -- | -- |
| 05/11/2020 05/11/20 | For Sale | $1,153,579 | -- | $476 / Sq Ft |
Tax History Compared to Growth
Tax History
| Year | Tax Paid | Tax Assessment Tax Assessment Total Assessment is a certain percentage of the fair market value that is determined by local assessors to be the total taxable value of land and additions on the property. | Land | Improvement |
|---|---|---|---|---|
| 2025 | $16,615 | $1,248,583 | $757,701 | $490,882 |
| 2024 | $15,960 | $1,224,102 | $742,845 | $481,257 |
| 2023 | $15,960 | $1,200,101 | $728,280 | $471,821 |
| 2022 | $16,051 | $1,176,570 | $714,000 | $462,570 |
| 2021 | $15,723 | $1,153,500 | $700,000 | $453,500 |
| 2019 | $4,265 | $361,902 | $361,902 | $0 |
| 2018 | $3,564 | $304,710 | $304,710 | $0 |
Agents Affiliated with this Home
-

Seller's Agent in 2020
Bernadette Troncales Weir
(510) 290-2915
3 in this area
58 Total Sales
-
S
Buyer's Agent in 2020
Sabine Larsen
Redfin
Map
Source: Bay East Association of REALTORS®
MLS Number: 40904369
APN: 208-840-064-9
- 2311 Avila Ct
- 33103 Via Vicenza
- 2552 Veneto Ct
- 2002 Davoli Ct
- 1034 Conley Terrace
- 1009 Conley Terrace
- 1029 Conley Terrace
- 1025 Conley Terrace
- 1033 Conley Terrace
- 232 Via Encanto
- 808 Via Palermo
- 120 Woodcrest Dr
- 122 Claremont Crest Ct
- 407 Daybreak Ct Unit 28
- 305 Daybreak Ct
- 1105 Radiant Ln
- 1204 Destiny Ln
- 113 Stone Pine Ln
- 18895 Bollinger Canyon Rd
- 1851 Mockingbird Place
