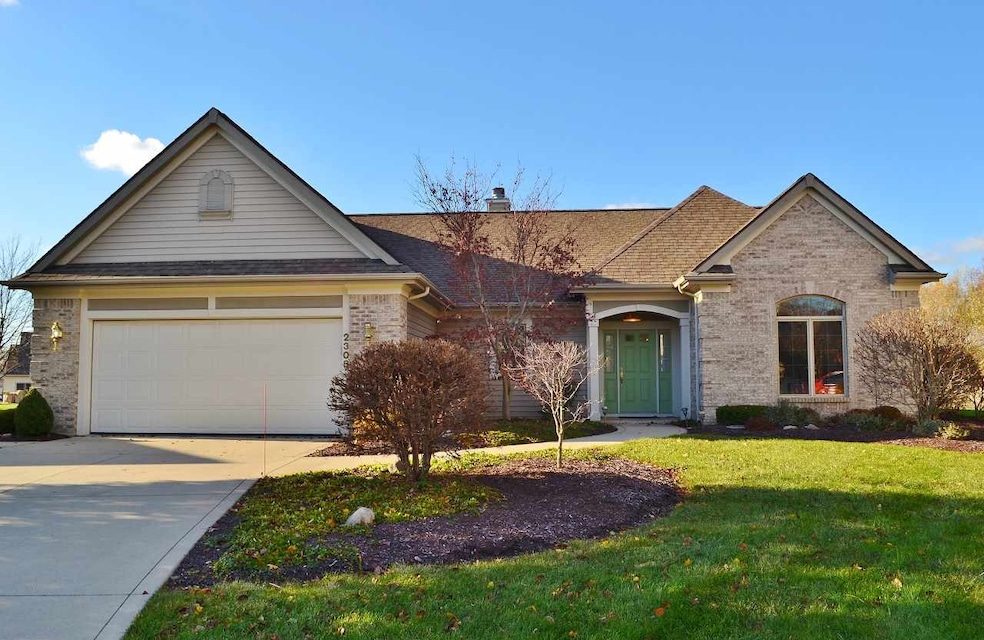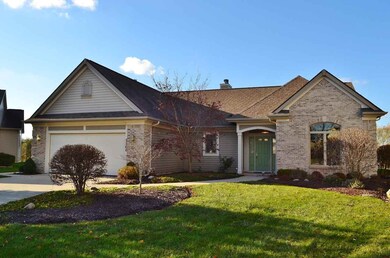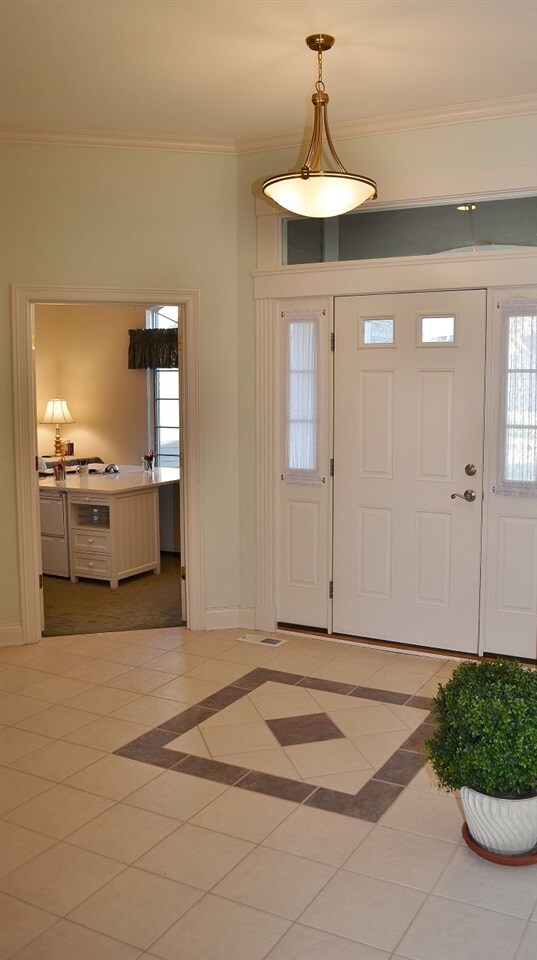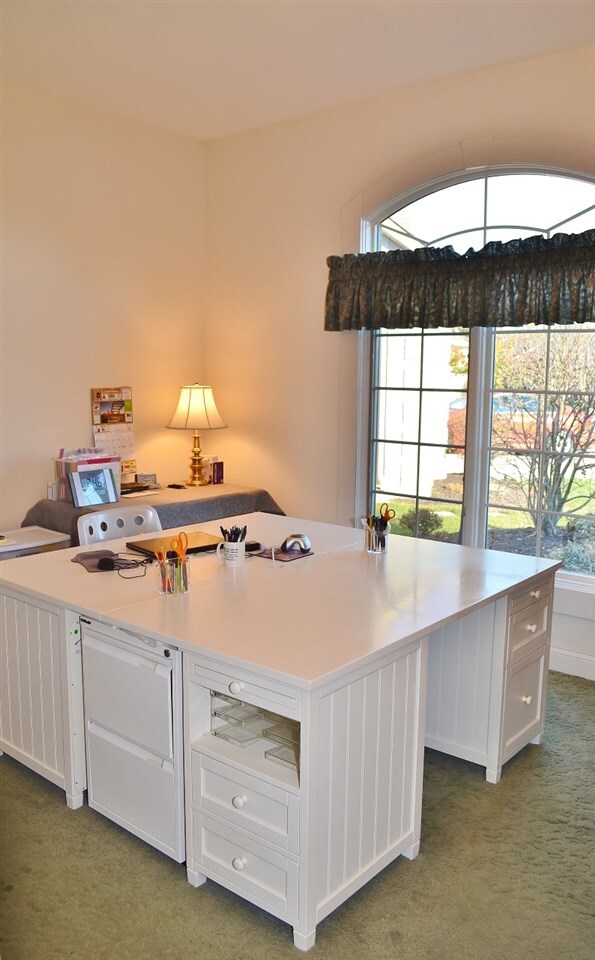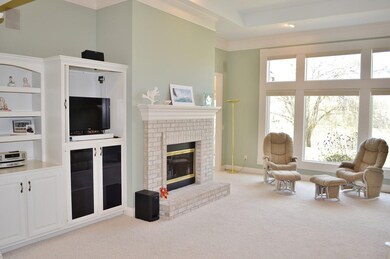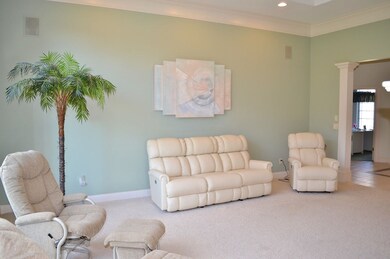
2308 Barcroft Ct Fort Wayne, IN 46804
Southwest Fort Wayne NeighborhoodEstimated Value: $328,000 - $374,000
Highlights
- Primary Bedroom Suite
- Waterfront
- Lake, Pond or Stream
- Homestead Senior High School Rated A
- Open Floorplan
- Ranch Style House
About This Home
As of April 2018Remarkable Rock Creek Villa on the pond! This 2137 square foot ranch villa offers stunning views, cul de sac lot, 2 bedrooms plus a den, 2.5 baths, sun room and so much more! The great room is open, spacious and offers 10 ft ceilings with tray, floor to ceiling windows over looking the backyard, gas fireplace with built in book shelves. The kitchen is large with a breakfast bar, pantry and great cabinet & counter space. The breakfast room is attached to the kitchen and again, offers amazing views of the water. The master bedroom also has water views, tray ceiling, ceiling fan, walk in closet, garden tub with glass block window and double vanity. The 2nd bedroom is spacious with a private bathroom and walk in shower. The den has a front yard view and has glass french doors and plenty of extra room. The laundry room has a folding counter and window for natural light. There is also a half bath for guests. The enclosed porch is off the breakfast room and has 2 walls of windows, again, with amazing views, cathedral ceiling and an electric wall fireplace. Outside is a patio, that overlooks 2 association ponds and a large willow tree. The relaxing atmosphere is one of a kind. The landscaping is lush and well maintained. There is also a pull down stairs in the garage with attic storage. Newer furnace. The association dues cover snow removal of driveway and walkway to your front door (3' of snow) lawn mowing and trimming and mulching of front landscaping.
Property Details
Home Type
- Condominium
Est. Annual Taxes
- $2,079
Year Built
- Built in 2002
Lot Details
- Waterfront
- Backs to Open Ground
- Cul-De-Sac
- Irrigation
HOA Fees
- $153 Monthly HOA Fees
Parking
- 2 Car Attached Garage
- Driveway
Home Design
- Ranch Style House
- Brick Exterior Construction
- Slab Foundation
- Asphalt Roof
- Vinyl Construction Material
Interior Spaces
- 2,137 Sq Ft Home
- Open Floorplan
- Tray Ceiling
- Ceiling Fan
- Living Room with Fireplace
- Breakfast Bar
- Laundry on main level
Bedrooms and Bathrooms
- 2 Bedrooms
- Primary Bedroom Suite
- Walk-In Closet
- Whirlpool Bathtub
Outdoor Features
- Lake, Pond or Stream
- Enclosed patio or porch
Location
- Suburban Location
Utilities
- Forced Air Heating and Cooling System
- Heating System Uses Gas
Community Details
- $6 Other Monthly Fees
Listing and Financial Details
- Assessor Parcel Number 02-11-10-476-021.000-075
Ownership History
Purchase Details
Home Financials for this Owner
Home Financials are based on the most recent Mortgage that was taken out on this home.Purchase Details
Home Financials for this Owner
Home Financials are based on the most recent Mortgage that was taken out on this home.Purchase Details
Home Financials for this Owner
Home Financials are based on the most recent Mortgage that was taken out on this home.Purchase Details
Similar Homes in Fort Wayne, IN
Home Values in the Area
Average Home Value in this Area
Purchase History
| Date | Buyer | Sale Price | Title Company |
|---|---|---|---|
| Vivian Trust | $240,000 | -- | |
| Vivian Beth A Bickley Revocable Trust | $240,000 | Metropolitan Title Of Indian | |
| Barnhart Linda G | -- | Meridian Title | |
| Schwartz Thomas A | -- | None Available | |
| Windsor Inc | -- | Commonwealth Title Co | |
| Porter John L | -- | -- |
Mortgage History
| Date | Status | Borrower | Loan Amount |
|---|---|---|---|
| Previous Owner | Barnhart Linda G | $168,100 | |
| Previous Owner | Schwartz Thomas A | $172,641 | |
| Previous Owner | Porter John L | $31,522 | |
| Previous Owner | Porter John L | $35,000 | |
| Previous Owner | Porter John L | $181,700 |
Property History
| Date | Event | Price | Change | Sq Ft Price |
|---|---|---|---|---|
| 04/25/2018 04/25/18 | Sold | $240,000 | -4.0% | $112 / Sq Ft |
| 03/12/2018 03/12/18 | Pending | -- | -- | -- |
| 11/27/2017 11/27/17 | For Sale | $249,900 | -- | $117 / Sq Ft |
Tax History Compared to Growth
Tax History
| Year | Tax Paid | Tax Assessment Tax Assessment Total Assessment is a certain percentage of the fair market value that is determined by local assessors to be the total taxable value of land and additions on the property. | Land | Improvement |
|---|---|---|---|---|
| 2024 | $3,519 | $326,400 | $56,900 | $269,500 |
| 2022 | $3,184 | $294,100 | $26,100 | $268,000 |
| 2021 | $2,519 | $240,100 | $26,100 | $214,000 |
| 2020 | $2,528 | $240,200 | $26,100 | $214,100 |
| 2019 | $2,538 | $240,400 | $26,100 | $214,300 |
| 2018 | $2,470 | $233,900 | $26,100 | $207,800 |
| 2017 | $2,181 | $205,800 | $26,100 | $179,700 |
| 2016 | $2,079 | $195,700 | $26,100 | $169,600 |
| 2014 | $1,873 | $177,900 | $26,100 | $151,800 |
| 2013 | -- | $177,400 | $26,100 | $151,300 |
Agents Affiliated with this Home
-
Beth Watkins

Seller's Agent in 2018
Beth Watkins
CENTURY 21 Bradley Realty, Inc
(260) 434-1344
36 in this area
89 Total Sales
Map
Source: Indiana Regional MLS
MLS Number: 201752870
APN: 02-11-10-476-021.000-075
- 9617 Knoll Creek Cove
- 2025 Winding Creek Ln
- 2009 Winding Creek Ln
- 9520 Fireside Ct
- 10005 Serpentine Cove
- 2312 Hunters Cove
- 1923 Kimberlite Place
- 2205 Longleaf Dr
- 1721 Red Oak Run
- 2008 Timberlake Trail
- 2832 Cunningham Dr
- 1705 Red Oak Run
- 2617 Covington Woods Blvd
- 2915 Sugarmans Trail
- 1620 Silver Linden Ct
- 2928 Sugarmans Trail
- 2731 Covington Woods Blvd
- 2010 Grey Birch Rd
- 1634 Spring Cress Rd
- 2910 Covington Lake Dr
- 2308 Barcroft Ct
- 2302 Barcroft Ct
- 2316 Barcroft Ct
- 2324 Barcroft Ct
- 2303 Barcroft Ct
- 2311 Barcroft Ct
- 9627 Serpentine Cove
- 2319 Barcroft Ct
- 9611 Serpentine Cove
- 9707 Kalmia Ct
- 2404 Barcroft Ct
- 9635 Serpentine Cove
- 9707 Serpentine Cove
- 9619 Serpentine Cove
- 2327 Barcroft Ct
- 9715 Kalmia Ct
- 9708 Kalmia Ct
- 9715 Serpentine Cove
- 2412 Barcroft Ct
- 9603 Serpentine Cove
