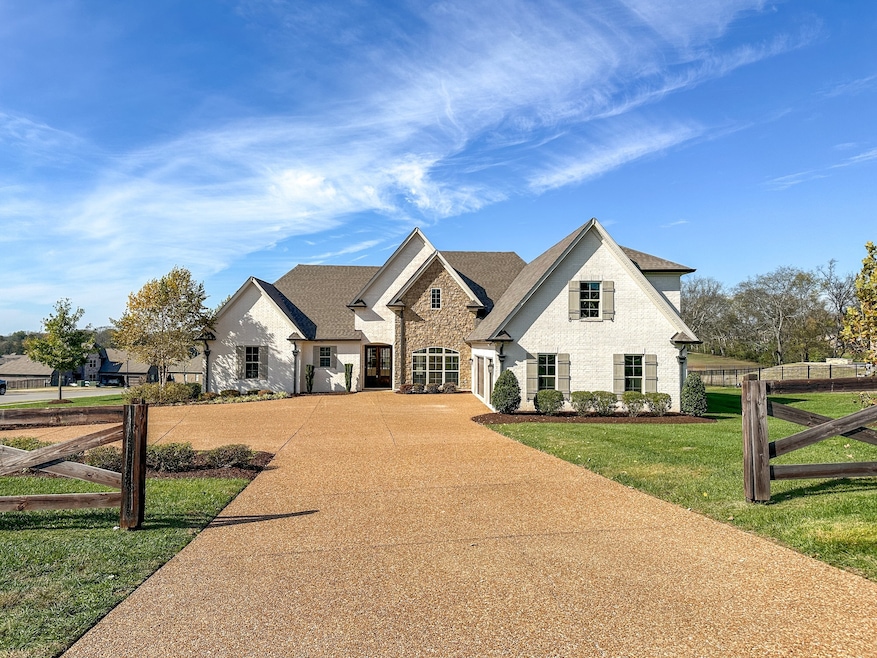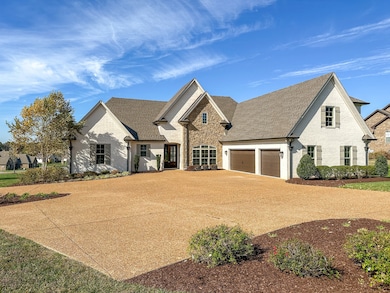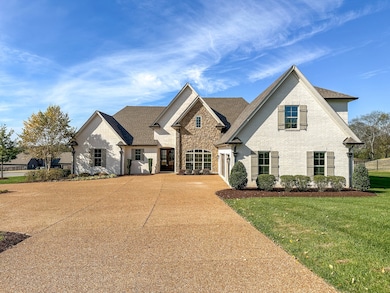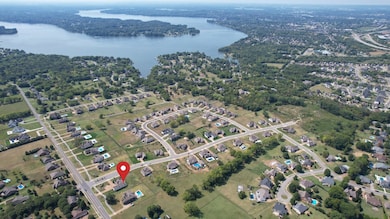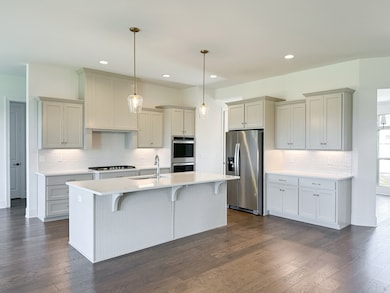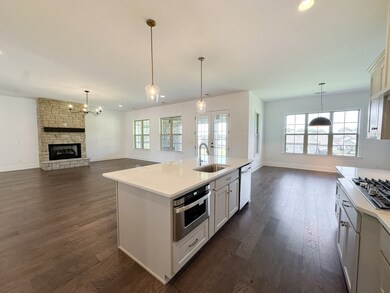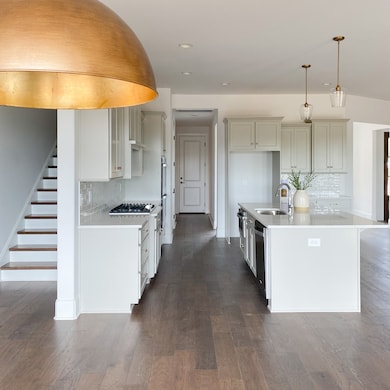2308 Cages Bend Rd Gallatin, TN 37066
Estimated payment $7,210/month
Highlights
- 1.01 Acre Lot
- Wood Flooring
- Mud Room
- Jack Anderson Elementary School Rated A-
- 2 Fireplaces
- Covered Patio or Porch
About This Home
Builder model home on 1 acre lot! Step inside to an open-concept living area anchored by a beautiful stone gas fireplace, seamlessly flowing into the kitchen featuring quartz countertops, double ovens, a gas cooktop and a spacious walk-in pantry. Every bathroom includes quartz countertops, Delta plumbing fixtures, and elegant tile flooring and shower walls for a luxury experience. Designed for everyday ease, the Oakwood Plan includes a mudroom at the garage entry, and generous storage throughout the home with extra closets and a walk-in attic. Outdoor living is elevated with a covered back porch featuring stained wood ceilings, a gas fireplace, and large backyard—perfect for relaxing or entertaining.
Listing Agent
Groome & Co Realtors Brokerage Phone: 6152941612 License #337343 Listed on: 10/16/2025
Home Details
Home Type
- Single Family
Est. Annual Taxes
- $5,425
Year Built
- Built in 2020
HOA Fees
- $45 Monthly HOA Fees
Parking
- 3 Car Garage
- Side Facing Garage
Home Design
- Brick Exterior Construction
- Shingle Roof
- Stone Siding
Interior Spaces
- 4,183 Sq Ft Home
- Property has 2 Levels
- 2 Fireplaces
- Mud Room
- Washer and Electric Dryer Hookup
Kitchen
- Walk-In Pantry
- Double Oven
- Gas Range
- Microwave
- Dishwasher
- Stainless Steel Appliances
- Disposal
Flooring
- Wood
- Carpet
- Tile
Bedrooms and Bathrooms
- 4 Bedrooms | 3 Main Level Bedrooms
Schools
- Jack Anderson Elementary School
- Station Camp Middle School
- Station Camp High School
Utilities
- Central Air
- Two Heating Systems
- Heating System Uses Natural Gas
Additional Features
- Covered Patio or Porch
- 1.01 Acre Lot
Community Details
- $400 One-Time Secondary Association Fee
- Savannah Ph 8 Sec 1 Subdivision
Listing and Financial Details
- Tax Lot 195
- Assessor Parcel Number 146M C 00200 000
Map
Home Values in the Area
Average Home Value in this Area
Tax History
| Year | Tax Paid | Tax Assessment Tax Assessment Total Assessment is a certain percentage of the fair market value that is determined by local assessors to be the total taxable value of land and additions on the property. | Land | Improvement |
|---|---|---|---|---|
| 2024 | $3,837 | $270,000 | $40,500 | $229,500 |
| 2023 | $5,352 | $166,525 | $20,000 | $146,525 |
| 2022 | $5,369 | $166,525 | $20,000 | $146,525 |
| 2021 | $3,846 | $118,675 | $20,000 | $98,675 |
| 2020 | $452 | $20,000 | $20,000 | $0 |
Property History
| Date | Event | Price | List to Sale | Price per Sq Ft |
|---|---|---|---|---|
| 10/16/2025 10/16/25 | For Sale | $1,275,000 | -- | $305 / Sq Ft |
Purchase History
| Date | Type | Sale Price | Title Company |
|---|---|---|---|
| Warranty Deed | $38,400 | Midtown Title | |
| Warranty Deed | $574,500 | Midtown Title |
Source: Realtracs
MLS Number: 3015021
APN: 083146M C 00200
- 209 Bellsford Rd
- 217 Bellsford Rd
- 221 Bellsford Rd
- 404 Bell Lake Rd
- 107 Jasmine Ct
- 253 Bellsford Rd
- 102 Oglethorpe Ave
- 100 Gaston St
- 100 Higginson Place N
- 108 Drayton Downs
- 1710 Hickory Trace Dr
- 108 Tipperton Ct
- 107 Nogs Garden
- 1201 Shoreside Dr
- 109 Shore Hill Cir
- 1203 Shoreside Dr
- 103 Sperance Ln
- 117 Vaughan St
- 318 W Lee Etta Dr
- 5045 Percival Dr
- 2325 Nashville Pike
- 405 Brookview Dr
- 270 Douglas Bend Rd
- 1111 Vinings Blvd
- 105 Koleberg Trail
- 204 Douglas Bend Rd Unit 506
- 204 Douglas Bend Rd Unit 405
- 120 Vintage Foxland Dr
- 1712 Boardwalk Place
- 1391 Foxland Blvd
- 146B Waterford Way
- 1065 Lakeland Dr
- 1311 Halter Park Dr
- 1223 Hayloft Place
- 1000 Banner Dr
- 116 Camerado Ln
- 1120 Kennesaw Blvd
- 100 Havenwood Ct
- 1025 Paddock Park Cir
- 112 Settlers Way
