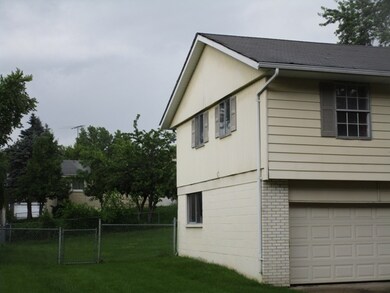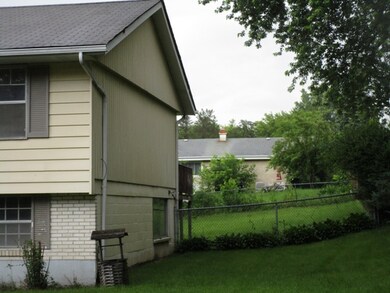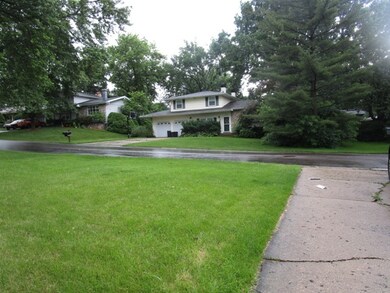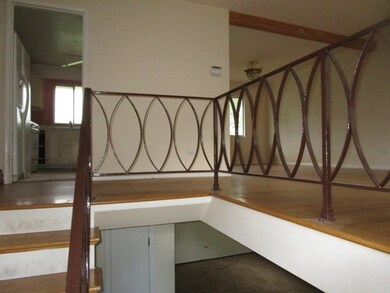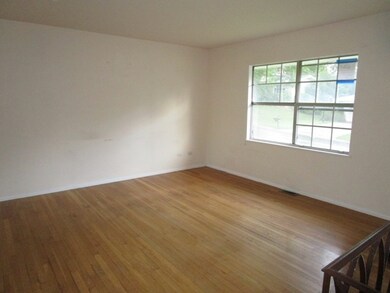
2308 Carriage Ln Lindenhurst, IL 60046
Estimated Value: $276,000 - $299,076
Highlights
- Attached Garage
- Lakes Community High School Rated A
- Forced Air Heating and Cooling System
About This Home
As of November 2018COZY 3 BEDROOM RAISED RANCH. HARDWOOD FLOORS IN LIVING ROOM AND BEDROOMS. RELAX ON THE LARGE DECK OVERLOOKING THE FENCED IN YARD.
Last Agent to Sell the Property
RE/MAX Properties Northwest License #471003158 Listed on: 08/23/2018

Home Details
Home Type
- Single Family
Est. Annual Taxes
- $6,585
Year Built
- 1968
Lot Details
- 9,148
Parking
- Attached Garage
- Parking Included in Price
- Garage Is Owned
Home Design
- Brick Exterior Construction
- Aluminum Siding
- Vinyl Siding
Bedrooms and Bathrooms
- Primary Bathroom is a Full Bathroom
Partially Finished Basement
- English Basement
- Finished Basement Bathroom
Utilities
- Forced Air Heating and Cooling System
- Heating System Uses Gas
Listing and Financial Details
- Homeowner Tax Exemptions
Ownership History
Purchase Details
Purchase Details
Home Financials for this Owner
Home Financials are based on the most recent Mortgage that was taken out on this home.Purchase Details
Purchase Details
Home Financials for this Owner
Home Financials are based on the most recent Mortgage that was taken out on this home.Purchase Details
Home Financials for this Owner
Home Financials are based on the most recent Mortgage that was taken out on this home.Purchase Details
Similar Homes in Lindenhurst, IL
Home Values in the Area
Average Home Value in this Area
Purchase History
| Date | Buyer | Sale Price | Title Company |
|---|---|---|---|
| Cordova Ivan | -- | None Available | |
| Cordova Ivan | $131,300 | Fidelity National Title | |
| The Secretary Of Hud | -- | None Available | |
| Suntrust Mortgage Trust | -- | None Available | |
| Haflinger Jonathan E | $137,500 | -- | |
| Irlbeck James P | $125,000 | Greater Illinois Title Compa | |
| Korellis John T | -- | -- |
Mortgage History
| Date | Status | Borrower | Loan Amount |
|---|---|---|---|
| Open | Cordovaa Ivan | $162,400 | |
| Closed | Cordova Ivan | $162,800 | |
| Closed | Cordova Ivan | $128,921 | |
| Previous Owner | Haflinger Jonathan | $178,384 | |
| Previous Owner | Haflinger Jonathan | $174,964 | |
| Previous Owner | Haflinger Jonathan E | $168,500 | |
| Previous Owner | Haflinger Jonathan | $157,600 | |
| Previous Owner | Haflinger Jonathan E | $133,496 | |
| Previous Owner | Irlbeck James P | $124,900 |
Property History
| Date | Event | Price | Change | Sq Ft Price |
|---|---|---|---|---|
| 11/15/2018 11/15/18 | Sold | $131,300 | -6.0% | $116 / Sq Ft |
| 09/04/2018 09/04/18 | Pending | -- | -- | -- |
| 08/23/2018 08/23/18 | For Sale | $139,700 | -- | $123 / Sq Ft |
Tax History Compared to Growth
Tax History
| Year | Tax Paid | Tax Assessment Tax Assessment Total Assessment is a certain percentage of the fair market value that is determined by local assessors to be the total taxable value of land and additions on the property. | Land | Improvement |
|---|---|---|---|---|
| 2024 | $6,585 | $76,067 | $13,431 | $62,636 |
| 2023 | $6,691 | $67,209 | $11,867 | $55,342 |
| 2022 | $6,691 | $64,595 | $11,014 | $53,581 |
| 2021 | $6,350 | $60,004 | $10,231 | $49,773 |
| 2020 | $6,201 | $58,081 | $9,903 | $48,178 |
| 2019 | $7,102 | $55,821 | $9,518 | $46,303 |
| 2018 | $5,752 | $52,894 | $13,934 | $38,960 |
| 2017 | $5,595 | $51,483 | $13,562 | $37,921 |
| 2016 | $5,702 | $49,399 | $13,013 | $36,386 |
| 2015 | $5,433 | $46,137 | $12,154 | $33,983 |
| 2014 | $5,817 | $44,576 | $12,209 | $32,367 |
| 2012 | $5,415 | $52,977 | $13,888 | $39,089 |
Agents Affiliated with this Home
-
Peter Consolo

Seller's Agent in 2018
Peter Consolo
RE/MAX Properties Northwest
(847) 565-0335
1 in this area
46 Total Sales
-
Lilly Cardenas

Buyer's Agent in 2018
Lilly Cardenas
Charles Rutenberg Realty of IL
(847) 942-2707
2 in this area
254 Total Sales
Map
Source: Midwest Real Estate Data (MRED)
MLS Number: MRD10060471
APN: 02-35-403-009
- 391 Northgate Rd
- 2212 High Point Dr
- 406 Surrey Ln
- 76 Brook Ln Unit 21
- 2290 Egret Ct
- 418 Surrey Ln
- 1908 Hazelwood Dr
- 2020 Rolling Ridge Ln
- 543 White Birch Rd
- 2510 Timber Ln
- 527 Northgate Rd Unit 28
- 111 Magnolia Ln
- 2553 Penn Blvd
- 102 Hawthorne Dr
- 263 Thrush Cir
- 2750 Delaware Ln
- 670 N Hastings Place
- 260 Thrush Cir
- 1723 E Grand Ave
- 20908 W Grand Ave
- 2308 Carriage Ln
- 2310 Carriage Ln
- 2306 Carriage Ln
- 2309 E Beck Rd
- 327 Lake Shore Dr
- 2311 E Beck Rd Unit 26
- 2312 Carriage Ln
- 329 Lake Shore Dr
- 2313 E Beck Rd
- 2309 Carriage Ln
- 2307 Carriage Ln
- 2311 Carriage Ln
- 2314 Carriage Ln
- 2315 E Beck Rd
- 319 Lake Shore Dr Unit 26
- 2313 Carriage Ln
- 322 Lake Shore Dr
- 2316 Carriage Ln
- 401 N Beck Rd
- 320 Lake Shore Dr

