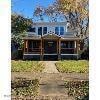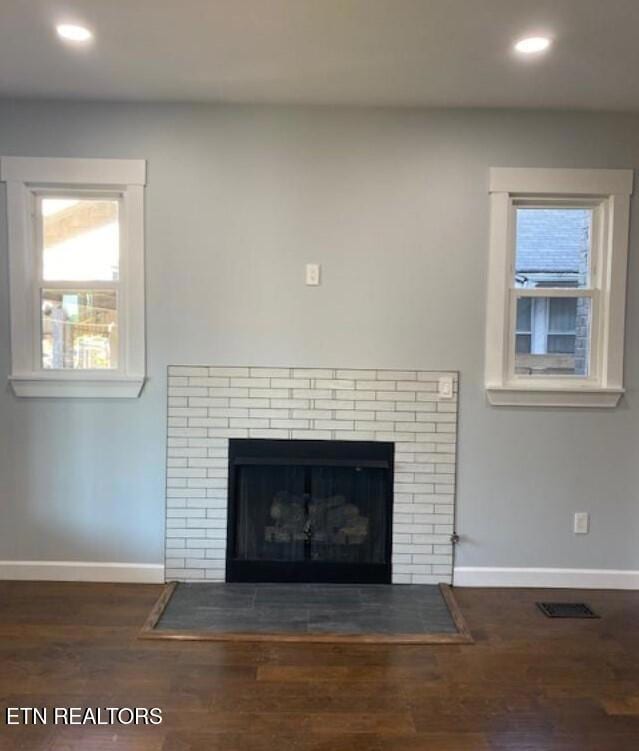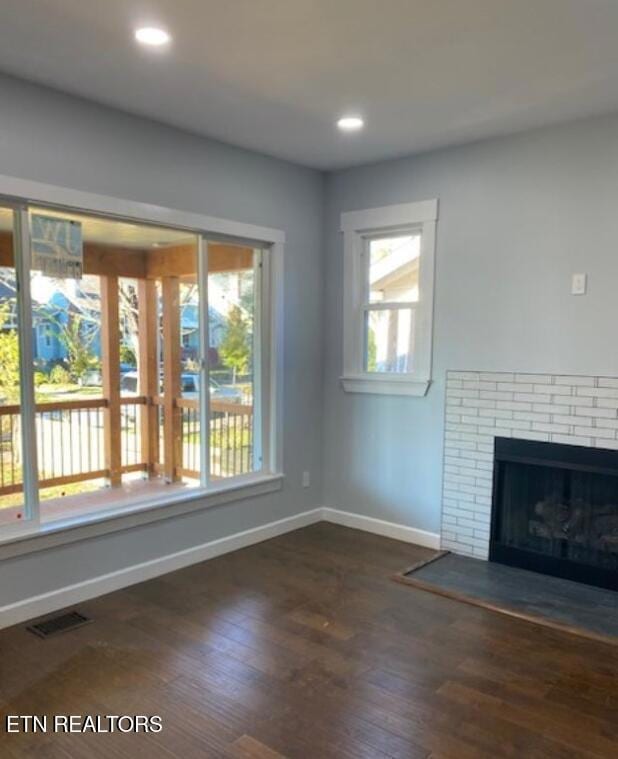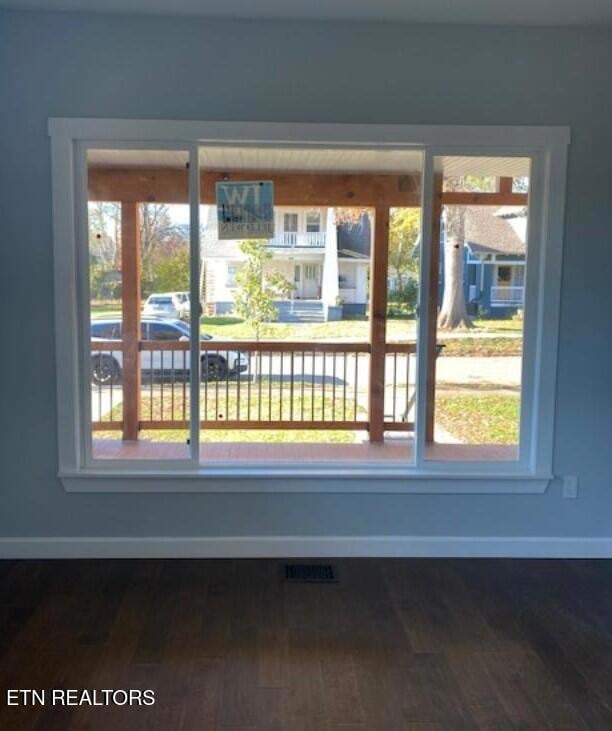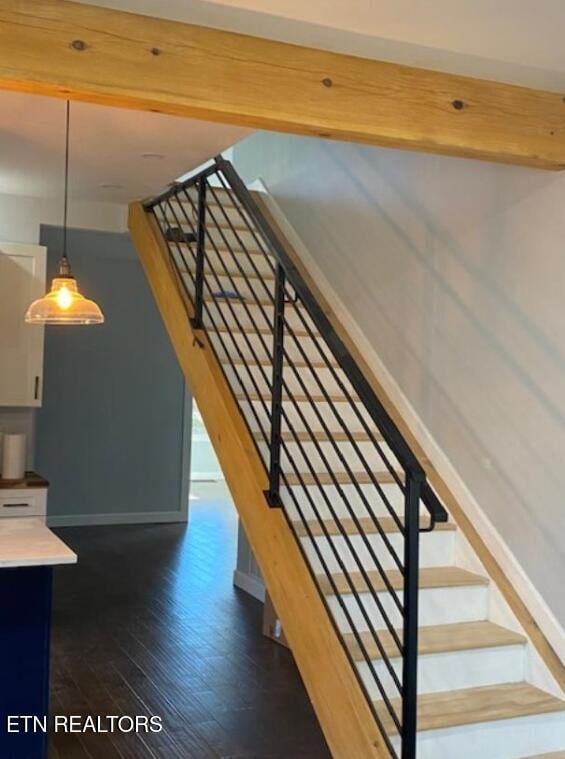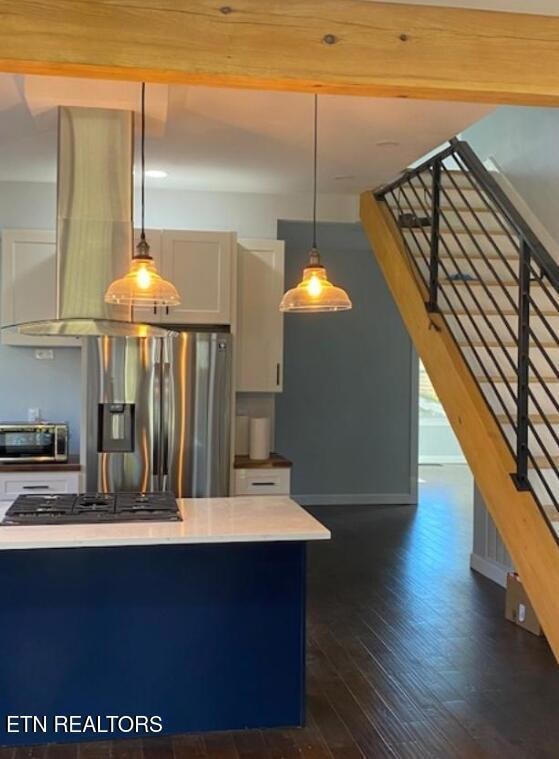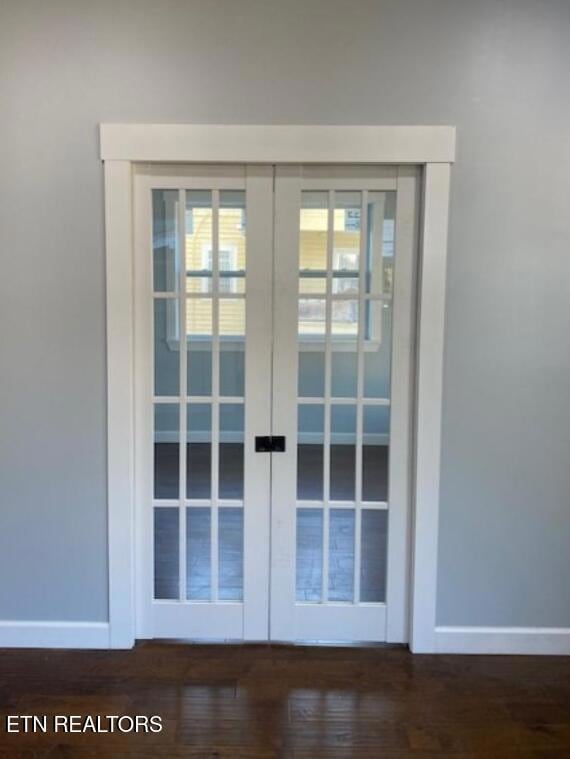2308 E 5th Ave Knoxville, TN 37917
Parkridge NeighborhoodHighlights
- Traditional Architecture
- Covered Patio or Porch
- Kitchen Island
- No HOA
- Electric Vehicle Charging Station
- Central Heating and Cooling System
About This Home
4BR, 3.5BA Craftsman style home in the upcoming Parkridge community. Livingroom/Kitchen combo, Kitchen has all stainless steel appliances, gas stove with air fryer, gas fireplace in livingroom. Formal Diningroom with pocket doors, 2BR, 1.5BA downstairs, walk in tiled shower, large laundryroom. Upstairs is a large sitting room or family room, 2BR, 2BA , all bedrooms have large walk in closets, beautiful tiled walk in showers. Electric Vehicle Charging outlet!!!!!! Covered porch in front and backyard.This home has been beautifully renovated with no expense spared. Call today to setup your viewing. This one won't be on the market long. Pets accepted upon owner's approval. All Tenants are required to be enrolled in one of the Enhanced Renter Services Plans. If no plan has been chosen prior to Lease commencement, you will be automatically enrolled in the Standard Plan at a monthly rate of $39.00. Tenants will be subject to the following charges:
*$50 monthly pet fee charge per pet when applicable.
* A one time administration fee of $99.
*Application fees $75 per applicant. Contact us today for your personal tour of this great home - it will NOT last long!
(All properties are rented as-is) Selling or Renting your home with the INTEMPUS Realty, EXCLUSIVE, UNMATCHED, 277 Point, Compound, & Hybrid, Marketing Systems is the answer
Home Details
Home Type
- Single Family
Est. Annual Taxes
- $2,485
Year Built
- Built in 1915
Lot Details
- Lot Dimensions are 50x145
- Level Lot
Parking
- Off-Street Parking
Home Design
- Traditional Architecture
- Frame Construction
- Vinyl Siding
Interior Spaces
- 3,146 Sq Ft Home
- Brick Fireplace
- Laminate Flooring
- Fire and Smoke Detector
Kitchen
- Range
- Microwave
- Dishwasher
- Kitchen Island
Bedrooms and Bathrooms
- 4 Bedrooms
- Walk-in Shower
Additional Features
- Covered Patio or Porch
- Central Heating and Cooling System
Listing and Financial Details
- Security Deposit $2,700
- No Smoking Allowed
- 12 Month Lease Term
- $75 Application Fee
- Assessor Parcel Number 082 od004
Community Details
Overview
- No Home Owners Association
- Electric Vehicle Charging Station
Pet Policy
- Pets Allowed In Units
- Pet Deposit $50
Map
Source: East Tennessee REALTORS® MLS
MLS Number: 1321631
APN: 082OD-004
- 2075 E 5th Ave
- 2349 E 5th Ave
- 2359 E 5th Ave
- 2120 Woodbine Ave
- 2311 Parkview Ave
- 2114 Washington Ave
- 2353 Parkview Ave
- 2400 Parkview Ave
- 2101 McCalla Ave
- 2501 E 5th Ave Unit A
- 1833 Woodbine Ave
- 2454 Washington Ave
- 2456 Washington Ave
- 2503 Jefferson Ave
- 2441 Dodson Ave
- 2439 Dodson Ave
- 2444 Martin Luther King jr Ave
- 2329 Dodson Ave
- 1812 E Glenwood Ave
- 2503 Martin Luther King Junior Ave
- 2404 Jefferson Ave
- 523 N Bertrand St Unit 218
- 1800 Linden Ave
- 515 Ben Hur Ave
- 2435 Adams Ave
- 2606 Jefferson Ave Unit 1
- 2733 E Magnolia Ave
- 1250 Burge Dr
- 2627 Wimpole Ave
- 2040 Dandridge Ave
- 215 Florida Ave
- 2453 Cecil Ave
- 811 Evolve Way
- 1508 Mccroskey Ave
- 215 Willow Ave
- 101 E 5th Ave
- 970 Riverside Forest Way
- 300 State St SW
- 220 W Jackson Ave Unit 404
- 100 S Gay St
