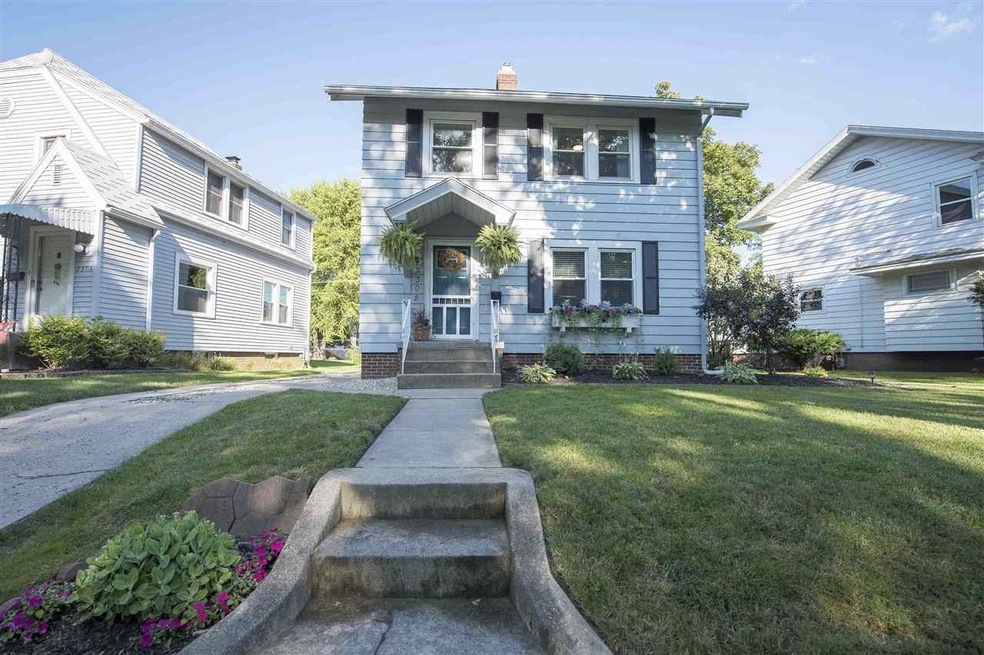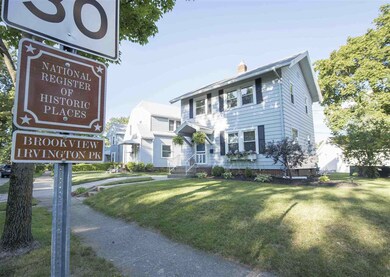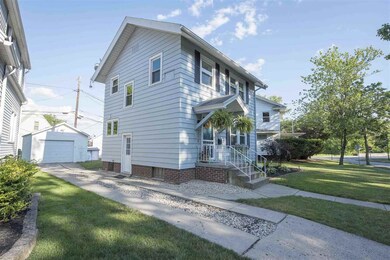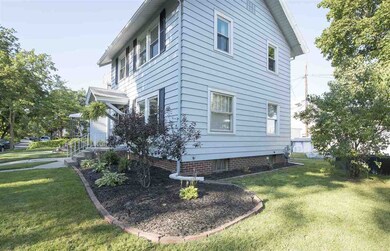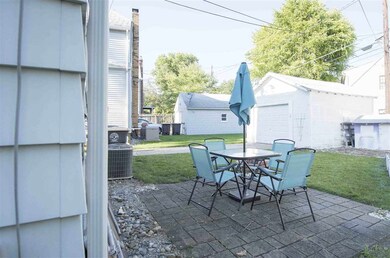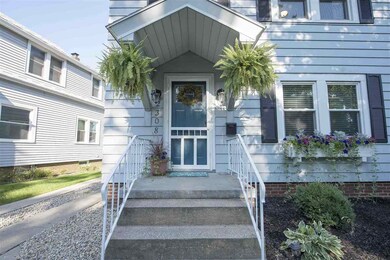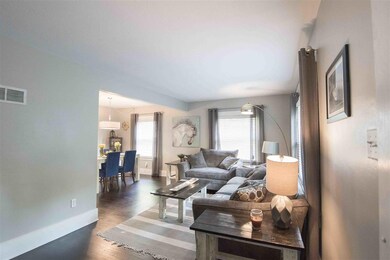
2308 Eastbrook Dr Fort Wayne, IN 46805
Brookview Civic NeighborhoodHighlights
- Traditional Architecture
- 1 Car Detached Garage
- Forced Air Heating and Cooling System
- Wood Flooring
- Patio
- Level Lot
About This Home
As of April 2022Pack your bags and move right into this stunning home in the historic Brookview -Irvington Park historic district. Centrally located in the heart of Fort Wayne, you are minutes away from downtown, shopping, restaurants, and trails. Every inch of this 2 bed 1 bath home has been updated. The original hardwood floors have been refinished in the open living room and dining room. Crisp new paint and thick bold trim finish off the living space for a great entertaining area. When you walk into the brand new kitchen you will be nothing but impressed. Wood plank ceiling, new cabinets, new counter top, and dark wood open shelving make this kitchen a show stopper. Upstairs, you will find refinished original hardwood floors, charming built ins, laundry chute, and plenty of storage. The over sized master bedroom has a great area for am extra sitting area or office. The bathroom has been newly updated with ceramic tile and vanity. However, keeping the charm of the original cast iron bathtub and built ins. Outside, a patio and quant back yard are perfect for relaxing on summer nights. The one car garage is great for storage and parking. Newer windows, furnace, central air, sump pump, and gutter guards round out the move in ready property.
Last Buyer's Agent
Tess O'Day
Brick and Mortar Real Estate Group
Home Details
Home Type
- Single Family
Est. Annual Taxes
- $363
Year Built
- Built in 1926
Lot Details
- 3,920 Sq Ft Lot
- Lot Dimensions are 45x100
- Level Lot
Parking
- 1 Car Detached Garage
Home Design
- Traditional Architecture
Interior Spaces
- 2-Story Property
- Wood Flooring
- Laundry Chute
Bedrooms and Bathrooms
- 2 Bedrooms
- 1 Full Bathroom
Basement
- Basement Fills Entire Space Under The House
- Sump Pump
- Block Basement Construction
Utilities
- Forced Air Heating and Cooling System
- Heating System Uses Gas
Additional Features
- Patio
- Suburban Location
Listing and Financial Details
- Assessor Parcel Number 02-07-35-255-019.000-074
Ownership History
Purchase Details
Home Financials for this Owner
Home Financials are based on the most recent Mortgage that was taken out on this home.Purchase Details
Home Financials for this Owner
Home Financials are based on the most recent Mortgage that was taken out on this home.Purchase Details
Home Financials for this Owner
Home Financials are based on the most recent Mortgage that was taken out on this home.Purchase Details
Home Financials for this Owner
Home Financials are based on the most recent Mortgage that was taken out on this home.Purchase Details
Home Financials for this Owner
Home Financials are based on the most recent Mortgage that was taken out on this home.Purchase Details
Home Financials for this Owner
Home Financials are based on the most recent Mortgage that was taken out on this home.Purchase Details
Home Financials for this Owner
Home Financials are based on the most recent Mortgage that was taken out on this home.Purchase Details
Purchase Details
Home Financials for this Owner
Home Financials are based on the most recent Mortgage that was taken out on this home.Similar Homes in Fort Wayne, IN
Home Values in the Area
Average Home Value in this Area
Purchase History
| Date | Type | Sale Price | Title Company |
|---|---|---|---|
| Warranty Deed | $136,900 | Metropolitan Title | |
| Interfamily Deed Transfer | -- | Fidelity National Ttl Co Llc | |
| Warranty Deed | -- | Centurion Land Title Inc | |
| Warranty Deed | -- | None Available | |
| Warranty Deed | -- | Trademark Title | |
| Interfamily Deed Transfer | -- | Title Express Inc | |
| Special Warranty Deed | -- | Prism Title & Closing Servic | |
| Sheriffs Deed | $10,316 | None Available | |
| Warranty Deed | -- | Metropolitan Title Indiana L |
Mortgage History
| Date | Status | Loan Amount | Loan Type |
|---|---|---|---|
| Open | $130,055 | New Conventional | |
| Previous Owner | $90,750 | New Conventional | |
| Previous Owner | $83,950 | FHA | |
| Previous Owner | $61,760 | FHA | |
| Previous Owner | $35,000 | Unknown | |
| Previous Owner | $46,750 | New Conventional | |
| Previous Owner | $46,400 | Purchase Money Mortgage | |
| Previous Owner | $66,457 | FHA |
Property History
| Date | Event | Price | Change | Sq Ft Price |
|---|---|---|---|---|
| 04/19/2022 04/19/22 | Sold | $136,900 | 0.0% | $130 / Sq Ft |
| 03/30/2022 03/30/22 | Pending | -- | -- | -- |
| 03/29/2022 03/29/22 | For Sale | $136,900 | +60.1% | $130 / Sq Ft |
| 09/12/2017 09/12/17 | Sold | $85,500 | -1.7% | $81 / Sq Ft |
| 08/02/2017 08/02/17 | Pending | -- | -- | -- |
| 07/29/2017 07/29/17 | For Sale | $87,000 | +38.3% | $82 / Sq Ft |
| 10/03/2016 10/03/16 | Sold | $62,900 | 0.0% | $60 / Sq Ft |
| 09/05/2016 09/05/16 | Pending | -- | -- | -- |
| 05/18/2016 05/18/16 | For Sale | $62,900 | +31.0% | $60 / Sq Ft |
| 09/27/2013 09/27/13 | Sold | $48,000 | -3.8% | $45 / Sq Ft |
| 09/03/2013 09/03/13 | Pending | -- | -- | -- |
| 09/02/2013 09/02/13 | For Sale | $49,900 | -- | $47 / Sq Ft |
Tax History Compared to Growth
Tax History
| Year | Tax Paid | Tax Assessment Tax Assessment Total Assessment is a certain percentage of the fair market value that is determined by local assessors to be the total taxable value of land and additions on the property. | Land | Improvement |
|---|---|---|---|---|
| 2024 | $1,412 | $139,700 | $23,600 | $116,100 |
| 2022 | $929 | $104,400 | $19,100 | $85,300 |
| 2021 | $2,031 | $91,000 | $8,800 | $82,200 |
| 2020 | $588 | $81,400 | $8,800 | $72,600 |
| 2019 | $479 | $73,800 | $8,800 | $65,000 |
| 2018 | $488 | $73,800 | $8,800 | $65,000 |
| 2017 | $416 | $62,700 | $8,800 | $53,900 |
| 2016 | $363 | $55,900 | $8,800 | $47,100 |
| 2014 | $1,122 | $54,000 | $9,200 | $44,800 |
| 2013 | $320 | $52,000 | $9,200 | $42,800 |
Agents Affiliated with this Home
-
Brandon Steffen

Seller's Agent in 2022
Brandon Steffen
Steffen Group
(260) 710-5684
1 in this area
156 Total Sales
-
Danielle Arnold

Seller's Agent in 2017
Danielle Arnold
Minear Real Estate
(260) 249-8838
1 in this area
38 Total Sales
-
T
Buyer's Agent in 2017
Tess O'Day
Brick and Mortar Real Estate Group
-
Jessica Arnold

Seller's Agent in 2016
Jessica Arnold
North Eastern Group Realty
(260) 460-7590
1 in this area
195 Total Sales
-
K
Buyer's Agent in 2016
Kara Zink
RE/MAX
-
Nanette Minnick

Seller's Agent in 2013
Nanette Minnick
eXp Realty, LLC
(260) 438-6662
131 Total Sales
Map
Source: Indiana Regional MLS
MLS Number: 201734954
APN: 02-07-35-255-019.000-074
- 2502 Terrace Rd
- 2510 Greenway Rd
- 2130 N Wells St
- 430 Florence Ave
- 2927 Westbrook Dr Unit B-119
- 2937 Westbrook Dr Unit A-314
- 331 Nussbaum Ave
- 324 Field St
- 657 Florence Ave
- 2528 Eade Ave
- 730 Goshen Ave
- 634 Russell Ave
- 650 Putnam St
- 717 Greenlawn Ave
- 714 Archer Ave
- 2201 Parnell Ave
- 2115 Andrew St
- 2502 Sherman Blvd
- 0 Sherman Blvd
- 3229 Lima Rd
