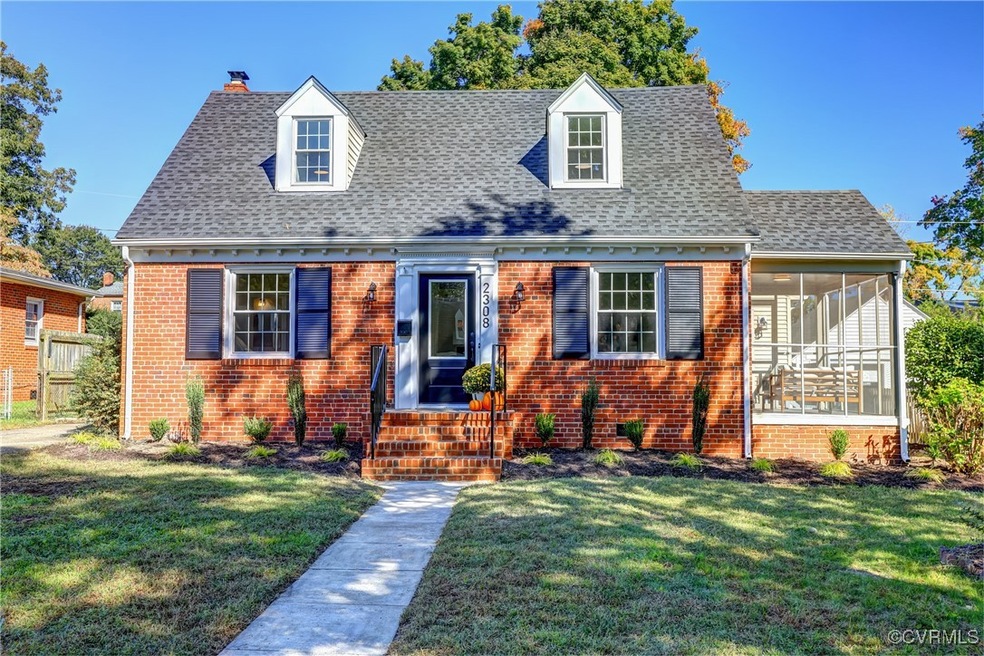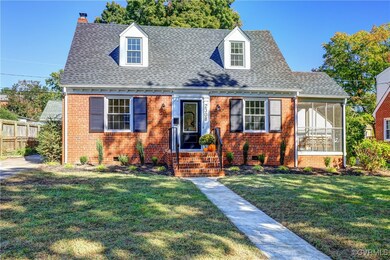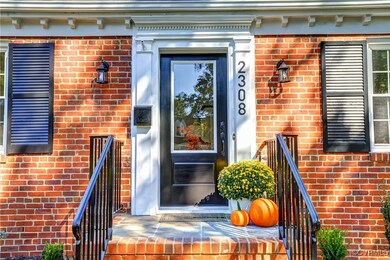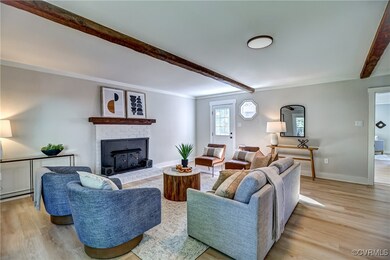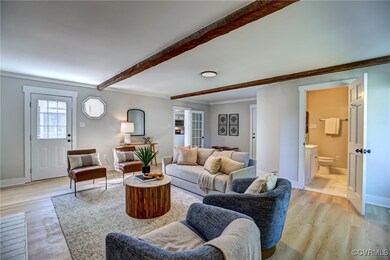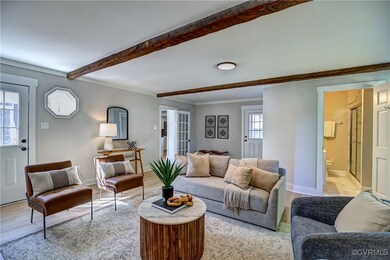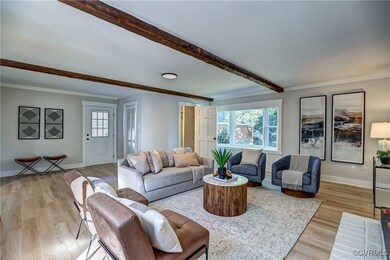
2308 Essex Rd Henrico, VA 23228
Lakeside NeighborhoodHighlights
- Cape Cod Architecture
- Granite Countertops
- 2 Car Detached Garage
- Deck
- Screened Porch
- Thermal Windows
About This Home
As of December 2024Completely Renovated and Move-In Ready Brick Cape with detached garage in sought-after Bryan Parkway, just blocks from Bryan Park! This stunning home offers 1,856 sq. ft. of living space, featuring 3 Spacious Bedrooms and 2.5 Updated Baths. With its blend of classic character and thoughtful updates, this home is perfect for those who appreciate timeless appeal and modern convenience. 2024 Upgrades Include: NEW ROOF, WINDOWS, GUTTERS, DOWNSPOUTS, HVAC (2024 upstairs, 2022 downstairs), WATER HEATER! Brand new neutral luxury vinyl plank (LVP) flooring flows seamlessly throughout the living areas and bedrooms, providing a versatile foundation that complements any interior design style. Large Family Room addition with brick fireplace and full bath has multiple outdoor access points – making indoor-outdoor entertaining a breeze. Inviting front Living Room opens to a screened porch. Completely updated Kitchen features Quartz countertops, white shaker style cabinets, Whirlpool stainless appliances, wrap-around bar seating with under cabinet storage, and separate dining area. Upstairs, there are two spacious bedrooms (including the Primary) and a full bathroom. 3rd bedroom located on the 1st level has an attached half bath and would also make a great office. Huge 2-car detached garage with electricity including a walk-up storage area, 2 nicely sized decks for outdoor enjoyment, paved driveway and fenced backyard. Prime location with easy access to highways, Lakeside shopping corridor, Lewis Ginter Botanical Gardens, and Belmont Golf Course. Don’t miss your opportunity to call this your Home Sweet Home!
Last Agent to Sell the Property
Joyner Fine Properties License #0225186811 Listed on: 10/09/2024

Home Details
Home Type
- Single Family
Est. Annual Taxes
- $2,395
Year Built
- Built in 1945 | Remodeled
Lot Details
- 7,314 Sq Ft Lot
- Back Yard Fenced
- Level Lot
- Zoning described as R4
Parking
- 2 Car Detached Garage
- Driveway
Home Design
- Cape Cod Architecture
- Brick Exterior Construction
- Frame Construction
- Shingle Roof
- Vinyl Siding
Interior Spaces
- 1,856 Sq Ft Home
- 1-Story Property
- Wired For Data
- Ceiling Fan
- Wood Burning Fireplace
- Fireplace Features Masonry
- Thermal Windows
- Bay Window
- Dining Area
- Screened Porch
- Vinyl Flooring
- Crawl Space
- Washer and Dryer Hookup
Kitchen
- Electric Cooktop
- Stove
- <<microwave>>
- Dishwasher
- Granite Countertops
Bedrooms and Bathrooms
- 3 Bedrooms
Outdoor Features
- Deck
- Exterior Lighting
Schools
- Lakeside Elementary School
- Moody Middle School
- Hermitage High School
Utilities
- Forced Air Zoned Heating and Cooling System
- Heat Pump System
- Water Heater
- High Speed Internet
Community Details
- Bryan Parkway Subdivision
Listing and Financial Details
- Tax Lot 16
- Assessor Parcel Number 780-744-5743
Ownership History
Purchase Details
Home Financials for this Owner
Home Financials are based on the most recent Mortgage that was taken out on this home.Purchase Details
Home Financials for this Owner
Home Financials are based on the most recent Mortgage that was taken out on this home.Similar Homes in Henrico, VA
Home Values in the Area
Average Home Value in this Area
Purchase History
| Date | Type | Sale Price | Title Company |
|---|---|---|---|
| Deed | $485,000 | Fidelity National Title | |
| Bargain Sale Deed | $365,000 | National Title |
Mortgage History
| Date | Status | Loan Amount | Loan Type |
|---|---|---|---|
| Open | $388,000 | New Conventional | |
| Previous Owner | $360,000 | New Conventional | |
| Previous Owner | $417,000 | Adjustable Rate Mortgage/ARM |
Property History
| Date | Event | Price | Change | Sq Ft Price |
|---|---|---|---|---|
| 12/05/2024 12/05/24 | Sold | $485,000 | -3.0% | $261 / Sq Ft |
| 10/17/2024 10/17/24 | Pending | -- | -- | -- |
| 10/09/2024 10/09/24 | For Sale | $499,950 | +37.0% | $269 / Sq Ft |
| 08/23/2024 08/23/24 | Sold | $365,000 | +4.3% | $197 / Sq Ft |
| 08/06/2024 08/06/24 | Pending | -- | -- | -- |
| 07/31/2024 07/31/24 | For Sale | $350,000 | -- | $189 / Sq Ft |
Tax History Compared to Growth
Tax History
| Year | Tax Paid | Tax Assessment Tax Assessment Total Assessment is a certain percentage of the fair market value that is determined by local assessors to be the total taxable value of land and additions on the property. | Land | Improvement |
|---|---|---|---|---|
| 2025 | $4,100 | $338,100 | $102,000 | $236,100 |
| 2024 | $4,100 | $332,100 | $96,000 | $236,100 |
| 2023 | -- | $332,100 | $96,000 | $236,100 |
| 2022 | $0 | $291,600 | $92,000 | $199,600 |
| 2021 | $923 | $250,400 | $76,000 | $174,400 |
| 2020 | $923 | $250,400 | $76,000 | $174,400 |
| 2019 | $923 | $241,600 | $70,000 | $171,600 |
| 2018 | $0 | $228,100 | $60,000 | $168,100 |
| 2017 | $1,924 | $221,200 | $56,000 | $165,200 |
| 2016 | $1,845 | $212,100 | $54,000 | $158,100 |
| 2015 | $296 | $212,100 | $54,000 | $158,100 |
| 2014 | $296 | $206,400 | $54,000 | $152,400 |
Agents Affiliated with this Home
-
Katie Stiles

Seller's Agent in 2024
Katie Stiles
Joyner Fine Properties
(804) 317-7528
4 in this area
248 Total Sales
-
John Daylor

Seller's Agent in 2024
John Daylor
Joyner Fine Properties
(804) 347-1122
4 in this area
349 Total Sales
-
Acree Abbott

Buyer's Agent in 2024
Acree Abbott
Long & Foster
(804) 386-4450
2 in this area
35 Total Sales
Map
Source: Central Virginia Regional MLS
MLS Number: 2426073
APN: 780-744-5743
- 2301 Essex Rd
- 2407 Dumbarton Rd
- 2209 Wedgewood Ave
- 2313 Kent St
- 2102 Buckingham Ave
- 2704 Greenway Ave
- 5820 Hermitage Rd
- 2518 Parkside Ave
- 2214 Parkside Ave
- 2909 Ginter St
- 2008 Oakwood Ln
- 2711 Maplewood Rd
- 2511 Kenwood Ave
- 5508 Impala Dr
- 2919 Irisdale Ave
- 6108 Club Rd
- 4200 Crestwood Rd
- 1317 Westbrook Ave
- 1520 Bellevue Ave
- 4824 Coleman Rd
