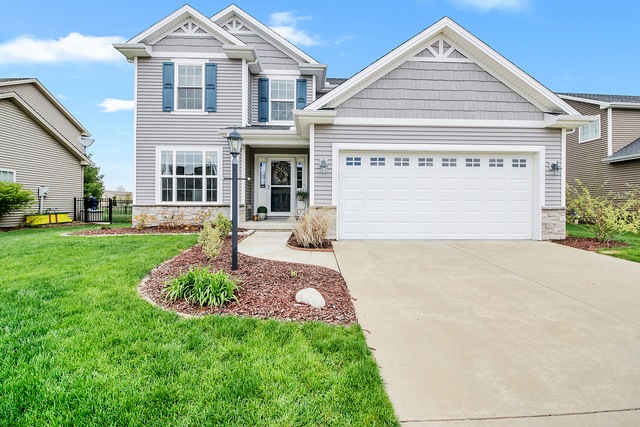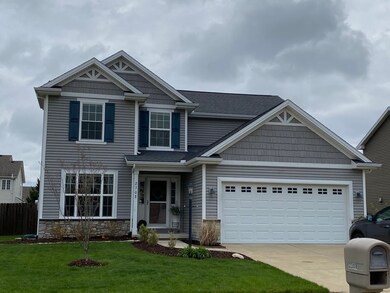
2308 Joseph St Champaign, IL 61822
Highlights
- Vaulted Ceiling
- Traditional Architecture
- Stainless Steel Appliances
- Centennial High School Rated A-
- Wood Flooring
- Fenced Yard
About This Home
As of May 2023This Ironwood-built home is ready for new owners! The eat-in kitchen has cherry-stained cabinets, new granite counters, a convenient island with seating space, and all stainless appliances. There is also a flex room that offers the opportunity for more formal dining or use that space for an office. The large Master suite has a cathedral ceiling, private bath with dual vanity, separate shower, and a large walk-in closet. Two additional bedrooms, full bath, another walk-in closet, and laundry room round out the 2nd level. The basement provides another living space with a large family room complete with an island and bar area with mini frig and sink, 4th bedroom, and full bath. Other amenities include a fenced backyard and patio, and deep garage extra with storage space. This home features 2921 total finished/unfinished sqft!
Last Agent to Sell the Property
KELLER WILLIAMS-TREC License #475122749 Listed on: 05/04/2020

Home Details
Home Type
- Single Family
Est. Annual Taxes
- $7,442
Year Built
- 2010
Parking
- Attached Garage
- Parking Included in Price
- Garage Is Owned
Home Design
- Traditional Architecture
- Stone Siding
- Vinyl Siding
Interior Spaces
- Bar Fridge
- Vaulted Ceiling
- Fireplace With Gas Starter
- Wood Flooring
- Laundry on upper level
Kitchen
- Breakfast Bar
- Oven or Range
- Microwave
- Bar Refrigerator
- Dishwasher
- Stainless Steel Appliances
- Kitchen Island
- Disposal
Bedrooms and Bathrooms
- Walk-In Closet
- Primary Bathroom is a Full Bathroom
- Dual Sinks
- Separate Shower
Partially Finished Basement
- Basement Fills Entire Space Under The House
- Finished Basement Bathroom
Utilities
- Forced Air Heating and Cooling System
- Heating System Uses Gas
Additional Features
- Patio
- Fenced Yard
Listing and Financial Details
- Homeowner Tax Exemptions
Ownership History
Purchase Details
Home Financials for this Owner
Home Financials are based on the most recent Mortgage that was taken out on this home.Purchase Details
Home Financials for this Owner
Home Financials are based on the most recent Mortgage that was taken out on this home.Purchase Details
Home Financials for this Owner
Home Financials are based on the most recent Mortgage that was taken out on this home.Purchase Details
Home Financials for this Owner
Home Financials are based on the most recent Mortgage that was taken out on this home.Purchase Details
Home Financials for this Owner
Home Financials are based on the most recent Mortgage that was taken out on this home.Similar Homes in Champaign, IL
Home Values in the Area
Average Home Value in this Area
Purchase History
| Date | Type | Sale Price | Title Company |
|---|---|---|---|
| Warranty Deed | $277,500 | Attorney | |
| Warranty Deed | $238,000 | None Available | |
| Warranty Deed | $243,000 | None Available | |
| Corporate Deed | $237,000 | None Available | |
| Corporate Deed | $40,000 | None Available |
Mortgage History
| Date | Status | Loan Amount | Loan Type |
|---|---|---|---|
| Open | $267,926 | VA | |
| Previous Owner | $166,600 | New Conventional | |
| Previous Owner | $235,710 | New Conventional | |
| Previous Owner | $210,000 | New Conventional | |
| Previous Owner | $213,101 | New Conventional | |
| Previous Owner | $182,665 | Construction |
Property History
| Date | Event | Price | Change | Sq Ft Price |
|---|---|---|---|---|
| 05/24/2023 05/24/23 | Sold | $387,500 | +4.7% | $196 / Sq Ft |
| 04/07/2023 04/07/23 | Pending | -- | -- | -- |
| 04/04/2023 04/04/23 | For Sale | $370,000 | +33.4% | $187 / Sq Ft |
| 07/13/2020 07/13/20 | Sold | $277,450 | -2.6% | $140 / Sq Ft |
| 06/10/2020 06/10/20 | Pending | -- | -- | -- |
| 05/04/2020 05/04/20 | For Sale | $284,900 | +19.7% | $144 / Sq Ft |
| 11/18/2016 11/18/16 | Sold | $238,000 | -4.8% | $117 / Sq Ft |
| 10/06/2016 10/06/16 | Pending | -- | -- | -- |
| 08/26/2016 08/26/16 | For Sale | $249,900 | -- | $123 / Sq Ft |
Tax History Compared to Growth
Tax History
| Year | Tax Paid | Tax Assessment Tax Assessment Total Assessment is a certain percentage of the fair market value that is determined by local assessors to be the total taxable value of land and additions on the property. | Land | Improvement |
|---|---|---|---|---|
| 2024 | $7,442 | $97,200 | $12,390 | $84,810 |
| 2023 | $7,442 | $88,520 | $11,280 | $77,240 |
| 2022 | $6,615 | $81,660 | $10,410 | $71,250 |
| 2021 | $6,445 | $80,060 | $10,210 | $69,850 |
| 2020 | $6,455 | $80,060 | $10,210 | $69,850 |
| 2019 | $6,236 | $78,410 | $10,000 | $68,410 |
| 2018 | $6,088 | $73,650 | $9,840 | $63,810 |
| 2017 | $5,863 | $70,880 | $9,470 | $61,410 |
| 2016 | $5,041 | $69,420 | $9,270 | $60,150 |
| 2015 | $5,070 | $68,200 | $9,110 | $59,090 |
| 2014 | $5,028 | $68,200 | $9,110 | $59,090 |
| 2013 | $4,987 | $68,200 | $9,110 | $59,090 |
Agents Affiliated with this Home
-

Seller's Agent in 2023
Nick Ward
JOEL WARD HOMES, INC
(217) 840-0388
120 Total Sales
-

Buyer's Agent in 2023
Barbara Gallivan
KELLER WILLIAMS-TREC
(217) 202-5999
570 Total Sales
-

Seller's Agent in 2020
Mark Waldhoff
KELLER WILLIAMS-TREC
(217) 714-3603
665 Total Sales
-
N
Seller's Agent in 2016
Nancy Schaub
Coldwell Banker R.E. Group
Map
Source: Midwest Real Estate Data (MRED)
MLS Number: MRD10701770
APN: 45-20-20-380-016
- 4906 Watermark Dr
- 2205 Savanna Dr
- 2107 Max Run Dr
- 2002 Savanna Dr
- 5105 Jacks Blvd
- 4809 W Windsor Rd Unit C02
- 4809 W Windsor Rd Unit C12
- 4809 W Windsor Rd Unit D05
- 4809 W Windsor Rd Unit A15
- 4809 W Windsor Rd Unit F28
- 4809 W Windsor Rd Unit C23
- 4809 W Windsor Rd Unit B24
- 4809 W Windsor Rd Unit B06
- 4809 W Windsor Rd Unit B07
- 4809 W Windsor Rd Unit G22
- 5102 Jacks Blvd
- 2001 Mullikin Dr
- 5008 Emmas Way
- 1904 Mullikin Dr
- 4905 Peifer Ln

