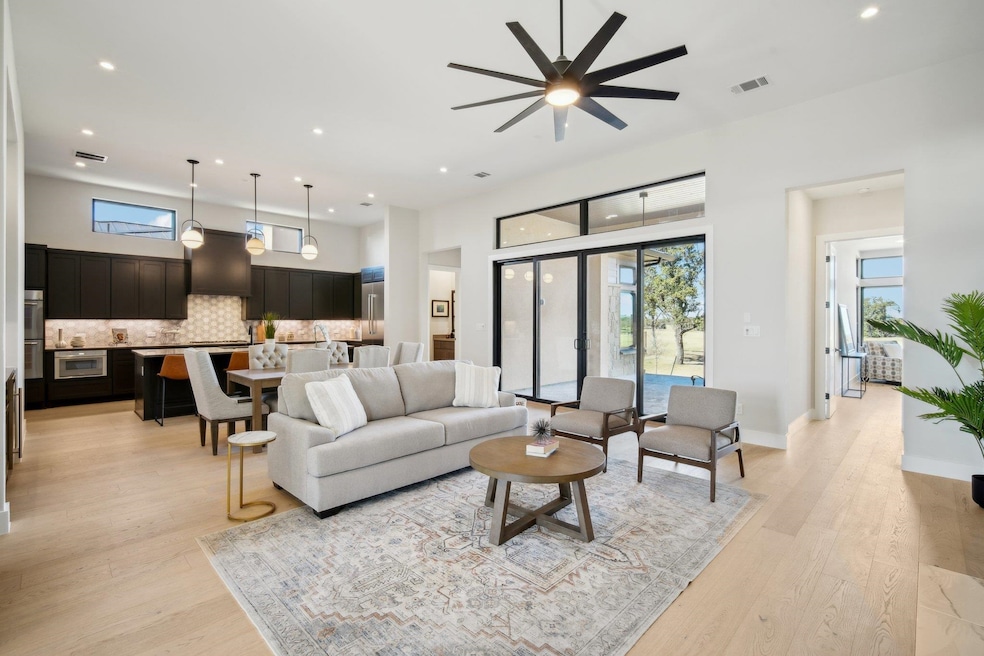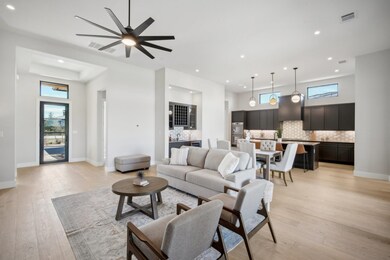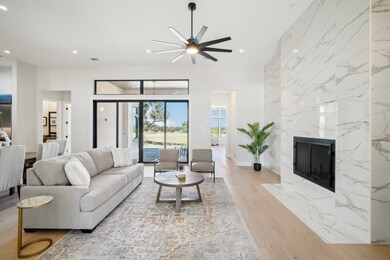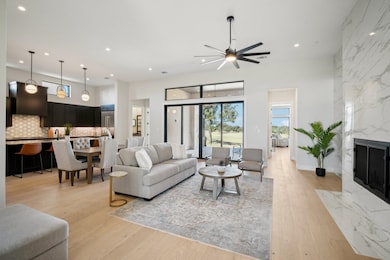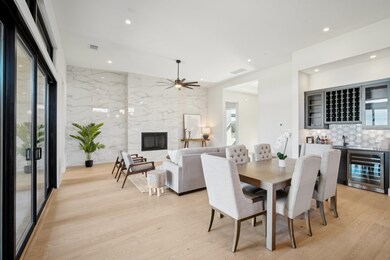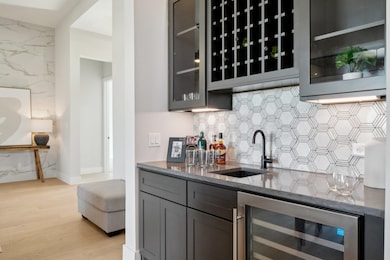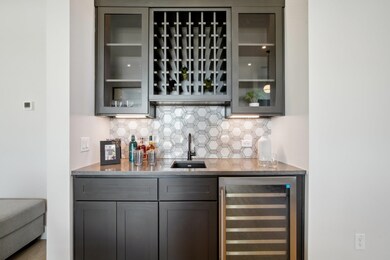
2308 Kahala Sunset Dr Spicewood, TX 78669
Estimated payment $5,780/month
Highlights
- On Golf Course
- Gated Community
- Contemporary Architecture
- Spicewood Elementary School Rated A-
- Clubhouse
- Quartz Countertops
About This Home
2308 Kahala Sunset offers a truly custom, one of a kind, golf course view home. With floor to ceiling custom tile, amazing finishes, Thermador appliances, high ceilings, and gorgeous oak floors, no detail was sparred when built. The three bedrooms, plus a dedicated office, thoughtfully shape the space. Entertain and enjoy in the open kitchen while stepping out onto your private patio to take in the simply stunning hill country golf course views. Lakecliff on Lake Travis is any golfers dream course offering bent grass greens and designed by the legend himself, Arnold Palmer. The World Class Raquet and tennis club is readily available along with pool, fitness center, and many planned social activities. Experience the Spicewood lifestyle and all it has to offer.
Home Details
Home Type
- Single Family
Est. Annual Taxes
- $6,907
Year Built
- Built in 2024
Lot Details
- 9,975 Sq Ft Lot
- Lot Dimensions are 65x155
- On Golf Course
- Cleared Lot
HOA Fees
- $302 Monthly HOA Fees
Property Views
- Golf Course
- Hill Country
Home Design
- Contemporary Architecture
- Cottage
- Slab Foundation
- Metal Roof
Interior Spaces
- 2,522 Sq Ft Home
- 1-Story Property
- Ceiling Fan
- Gas Log Fireplace
- Washer Hookup
Kitchen
- Breakfast Bar
- Built-In Double Oven
- Gas Range
- <<microwave>>
- Ice Maker
- Dishwasher
- Quartz Countertops
- Disposal
Bedrooms and Bathrooms
- 3 Bedrooms
Parking
- 2 Car Attached Garage
- Front Facing Garage
- Side Facing Garage
- Golf Cart Parking
Outdoor Features
- Covered patio or porch
Utilities
- Central Heating and Cooling System
- Private Water Source
- Gas Water Heater
- Cable TV Available
Listing and Financial Details
- Assessor Parcel Number 534791
Community Details
Overview
- Lakecliff/ L T Subdivision
Recreation
- Golf Course Community
- Community Pool
Additional Features
- Clubhouse
- Gated Community
Map
Home Values in the Area
Average Home Value in this Area
Tax History
| Year | Tax Paid | Tax Assessment Tax Assessment Total Assessment is a certain percentage of the fair market value that is determined by local assessors to be the total taxable value of land and additions on the property. | Land | Improvement |
|---|---|---|---|---|
| 2023 | $6,907 | $24,000 | $24,000 | $0 |
| 2022 | $315 | $19,200 | $19,200 | $0 |
| 2021 | $340 | $19,200 | $19,200 | $0 |
| 2017 | $429 | $22,910 | $22,910 | $0 |
Property History
| Date | Event | Price | Change | Sq Ft Price |
|---|---|---|---|---|
| 06/06/2025 06/06/25 | Price Changed | $884,990 | 0.0% | $351 / Sq Ft |
| 06/06/2025 06/06/25 | Price Changed | $884,990 | -1.1% | $351 / Sq Ft |
| 05/22/2025 05/22/25 | Price Changed | $894,990 | -1.1% | $355 / Sq Ft |
| 05/12/2025 05/12/25 | Price Changed | $904,990 | 0.0% | $359 / Sq Ft |
| 05/12/2025 05/12/25 | For Sale | $904,990 | -1.0% | $359 / Sq Ft |
| 04/29/2025 04/29/25 | Price Changed | $914,000 | -1.1% | $362 / Sq Ft |
| 03/23/2025 03/23/25 | Price Changed | $924,000 | -0.1% | $366 / Sq Ft |
| 03/21/2025 03/21/25 | Price Changed | $925,000 | -0.4% | $367 / Sq Ft |
| 02/19/2025 02/19/25 | Off Market | -- | -- | -- |
| 02/19/2025 02/19/25 | For Sale | $929,000 | 0.0% | $368 / Sq Ft |
| 02/15/2025 02/15/25 | Price Changed | $929,000 | -3.1% | $368 / Sq Ft |
| 02/01/2025 02/01/25 | For Sale | $959,000 | -- | $380 / Sq Ft |
Purchase History
| Date | Type | Sale Price | Title Company |
|---|---|---|---|
| Special Warranty Deed | -- | Stewart Title |
Mortgage History
| Date | Status | Loan Amount | Loan Type |
|---|---|---|---|
| Open | $657,960 | New Conventional | |
| Previous Owner | $657,960 | New Conventional |
Similar Homes in the area
Source: Highland Lakes Association of REALTORS®
MLS Number: HLM171778
APN: 534791
- 2316 Kahala Sunset Dr
- 2400 Kahala Sunset Dr
- 2408 Kahala Sunset Dr
- 2317 Kahala Sunset Dr
- 2401 Kahala Sunset Dr
- 2000 Kahala Sunset Dr
- 2608 Kahala Sunset Dr
- 25409 Cliff Crossing
- 1416 Kahala Sunset Dr
- 2900 Cliff Overlook
- 3317 Kahala Sunset Dr
- 25616 Kahala Sunset Ct
- 2928 Cliff Overlook
- 25208 Chernosky Point Dr
- 3509 Kahala Sunset Dr
- 3103 Stableford Cove
- 24736 Travis Lakeside Cove
- 2923 Cliff Point
- 0 Haynie Flat Rd Unit ACT1646419
- 0 Haynie Flat Rd Unit ACT1112257
- 1908 Kahala Sunset Dr Unit D
- 1908 Kahala Sunset Dr Unit H
- 1201 Lake Shore Dr
- 1924 Clubhouse Hill Dr Unit 25
- 119 Vicinity Trail
- 22658 Felicia Dr
- 1601 Judy Lynn Dr Unit 111
- 1601 Judy Lynn Dr Unit 107
- 21913 Mockingbird St
- 3404 American Dr Unit 3103
- 3404 American Dr Unit 1115
- 3404 American Dr Unit 2101
- 21800 Ohenry Ave
- 404 Cargill Dr
- 502 Harbor Dr Unit 2
- 21604 Pope Dr
- 500 Sinclair Dr
- 21606 Bluejay Blvd
- 21607 Santa Carlo Ave
- 526 Coventry Rd
