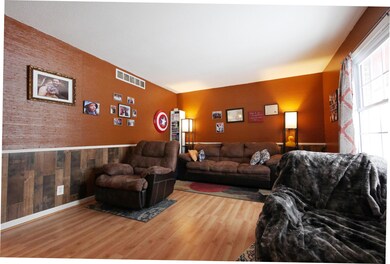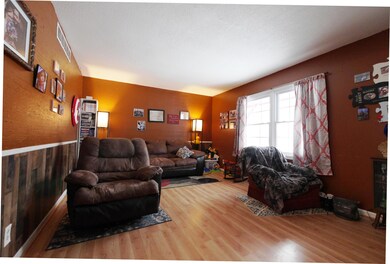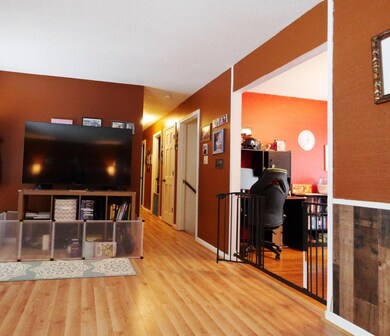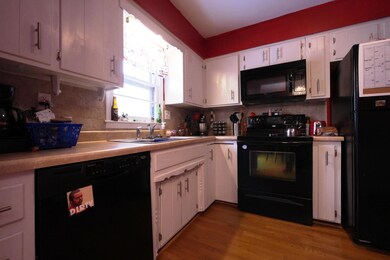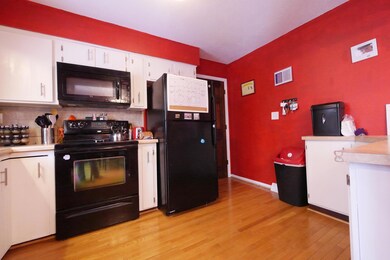
2308 Magnolia Ct Columbia, MO 65202
Valley View Gardens NeighborhoodEstimated Value: $257,000 - $281,996
Highlights
- Deck
- Recreation Room
- Wood Flooring
- Paxton Keeley Elementary School Rated A-
- Ranch Style House
- No HOA
About This Home
As of April 2021So much storage in this ranch with walkout basement! Located on a low traffic street just minutes from Cosmos Park and the Columbia Mall, you'll like that there's no neighbors in back – just a wooded ravine! Could be used as an in-law setup since it has 3 BR 2 BA on main level and 4th BR and 3rd bath and second kitchen on lower level. Large primary bedroom with attached bath. New HVAC (heat pump) & attic insulation added in 2018 and laminate flooring in LR in 2017, updated wood floors in kitchen and DR in 2015, vinyl siding and some vinyl windows added 2014. There's also a parking apron for 2nd car. Cul-de-sac location. Great views from back deck!
Home Details
Home Type
- Single Family
Est. Annual Taxes
- $1,592
Year Built
- Built in 1974
Lot Details
- Lot Dimensions are 56 x 125
- Cul-De-Sac
Parking
- 1 Car Attached Garage
- Garage Door Opener
Home Design
- Ranch Style House
- Traditional Architecture
- Brick Veneer
- Concrete Foundation
- Poured Concrete
- Composition Roof
- Vinyl Construction Material
Interior Spaces
- Ceiling Fan
- Paddle Fans
- Screen For Fireplace
- Vinyl Clad Windows
- Wood Frame Window
- Family Room with Fireplace
- Living Room
- Formal Dining Room
- Home Office
- Recreation Room
- Fire and Smoke Detector
- Washer and Dryer Hookup
Kitchen
- Eat-In Kitchen
- Electric Range
- Microwave
- Dishwasher
- Laminate Countertops
- Disposal
Flooring
- Wood
- Carpet
- Vinyl
Bedrooms and Bathrooms
- 4 Bedrooms
- Bathroom on Main Level
- 3 Full Bathrooms
- Bathtub with Shower
- Shower Only
Partially Finished Basement
- Walk-Out Basement
- Fireplace in Basement
Outdoor Features
- Deck
- Covered patio or porch
Schools
- Mary Paxton Keeley Elementary School
- West Middle School
- Hickman High School
Utilities
- Window Unit Cooling System
- Central Air
- Heat Pump System
- High Speed Internet
- Cable TV Available
Community Details
- No Home Owners Association
- Valley View Gardens Subdivision
Listing and Financial Details
- Assessor Parcel Number 1620700021230001
Ownership History
Purchase Details
Home Financials for this Owner
Home Financials are based on the most recent Mortgage that was taken out on this home.Purchase Details
Home Financials for this Owner
Home Financials are based on the most recent Mortgage that was taken out on this home.Purchase Details
Home Financials for this Owner
Home Financials are based on the most recent Mortgage that was taken out on this home.Purchase Details
Home Financials for this Owner
Home Financials are based on the most recent Mortgage that was taken out on this home.Purchase Details
Home Financials for this Owner
Home Financials are based on the most recent Mortgage that was taken out on this home.Similar Homes in Columbia, MO
Home Values in the Area
Average Home Value in this Area
Purchase History
| Date | Buyer | Sale Price | Title Company |
|---|---|---|---|
| Petrillose Margaret Ann | -- | Boone Central Title Co | |
| Lachance Kristen | -- | Boone Central Title Co | |
| Fulton Cindy D | -- | None Available | |
| Mitchell Charles Edward | -- | None Available | |
| Kendrick Grant D | -- | None Available |
Mortgage History
| Date | Status | Borrower | Loan Amount |
|---|---|---|---|
| Open | Petrillose Margaret Ann | $145,000 | |
| Previous Owner | Lachance Kristen | $9,001 | |
| Previous Owner | Lachance Kristen | $147,184 | |
| Previous Owner | Fulton Cindy D | $144,238 | |
| Previous Owner | Mitchell Charles Edward | $111,000 | |
| Previous Owner | Mitchell Charles Edward | $101,600 | |
| Previous Owner | Kendrick Grant D | $128,981 | |
| Previous Owner | Molina Amador | $122,500 |
Property History
| Date | Event | Price | Change | Sq Ft Price |
|---|---|---|---|---|
| 04/02/2021 04/02/21 | Sold | -- | -- | -- |
| 02/20/2021 02/20/21 | Pending | -- | -- | -- |
| 02/18/2021 02/18/21 | For Sale | $195,555 | +30.5% | $76 / Sq Ft |
| 05/09/2017 05/09/17 | Sold | -- | -- | -- |
| 03/16/2017 03/16/17 | Pending | -- | -- | -- |
| 03/15/2017 03/15/17 | For Sale | $149,900 | +1.6% | $61 / Sq Ft |
| 01/29/2016 01/29/16 | Sold | -- | -- | -- |
| 12/19/2015 12/19/15 | Pending | -- | -- | -- |
| 12/10/2015 12/10/15 | For Sale | $147,500 | -- | $62 / Sq Ft |
Tax History Compared to Growth
Tax History
| Year | Tax Paid | Tax Assessment Tax Assessment Total Assessment is a certain percentage of the fair market value that is determined by local assessors to be the total taxable value of land and additions on the property. | Land | Improvement |
|---|---|---|---|---|
| 2024 | $1,759 | $26,068 | $3,420 | $22,648 |
| 2023 | $1,744 | $26,068 | $3,420 | $22,648 |
| 2022 | $1,613 | $24,130 | $3,420 | $20,710 |
| 2021 | $1,616 | $24,130 | $3,420 | $20,710 |
| 2020 | $1,592 | $22,345 | $3,420 | $18,925 |
| 2019 | $1,592 | $22,345 | $3,420 | $18,925 |
| 2018 | $1,485 | $0 | $0 | $0 |
| 2017 | $1,467 | $20,691 | $3,420 | $17,271 |
| 2016 | $1,464 | $20,691 | $3,420 | $17,271 |
| 2015 | $1,345 | $20,691 | $3,420 | $17,271 |
| 2014 | -- | $20,691 | $3,420 | $17,271 |
Agents Affiliated with this Home
-
Jane Loeber

Seller's Agent in 2021
Jane Loeber
Advantage Real Estate
(660) 263-3393
1 in this area
236 Total Sales
-
H
Buyer's Agent in 2021
Harry Flynn
ReeceNichols Centralia
-
C
Seller's Agent in 2017
Cyndi Goehl
RE/MAX
-
K
Seller Co-Listing Agent in 2017
Kenneth Goehl
RE/MAX
-
A
Buyer's Agent in 2017
Amy Greenwood
RE/MAX
-
V
Seller's Agent in 2016
Vicky Miserez
RE/MAX
Map
Source: Columbia Board of REALTORS®
MLS Number: 397814
APN: 16-207-00-02-123-00-01
- 2001 Iris Dr
- 2212 Iris Dr
- 1801 Rose Dr
- 2205 Sunflower St
- 2701 Poppy Way
- 1602 Woodmoor Ct
- 1507 Barnwood Dr
- 0000 Barberry Ave
- 2610 Spanish Bay Dr
- 1311 Cynthia Dr
- 1307 Park de Ville Place
- 903 Park de Ville Place
- 801 Clinkscales Rd
- 812 Napa Dr
- 502 Sable Ct
- 3912 Tolarian Dr
- 1309 London Dr
- 1912 N Creasy Springs Rd Unit A & B
- 201 Orleans Ct
- 3911 Savoy Dr
- 2308 Magnolia Ct
- 2306 Magnolia Ct
- 2310 Magnolia Ct
- 2312 Magnolia Ct
- 2307 Magnolia Ct
- 2309 Magnolia Ct
- 2311 Magnolia Ct
- 1910 Garden Dr
- 1914 Garden Dr
- 2314 Magnolia Ct
- 2313 Magnolia Ct
- 2304 Primrose Dr
- 1906 Garden Dr
- 2300 Primrose Dr
- 2318 Magnolia Ct
- 2308 Primrose Dr
- 2315 Magnolia Ct
- 2312 Primrose Dr
- 2220 Primrose Dr
- L 1-3 Garden Dr

