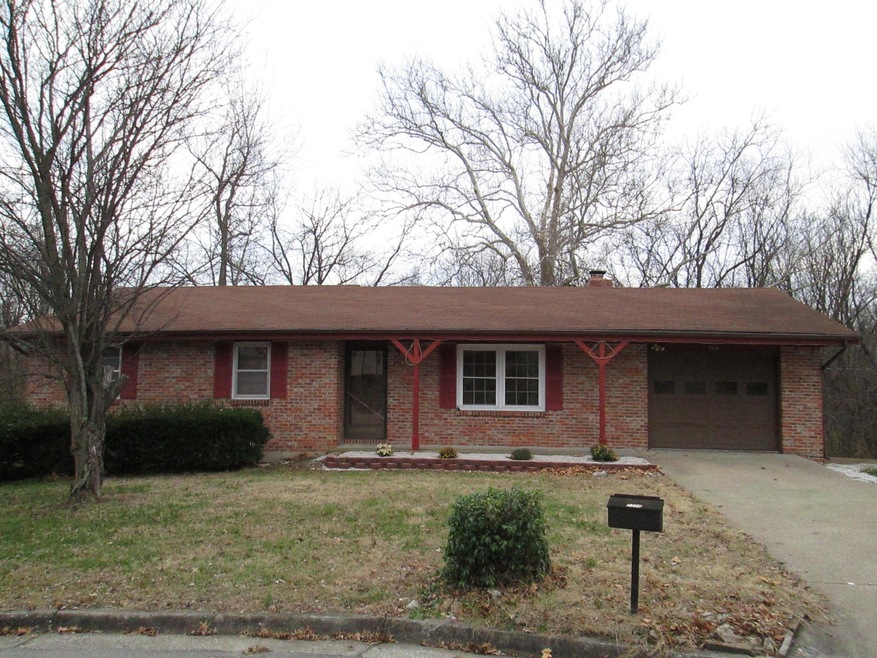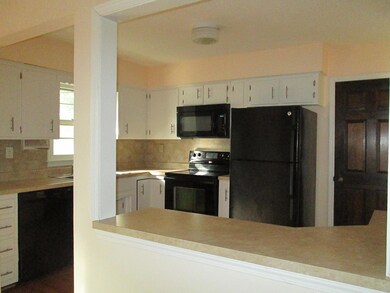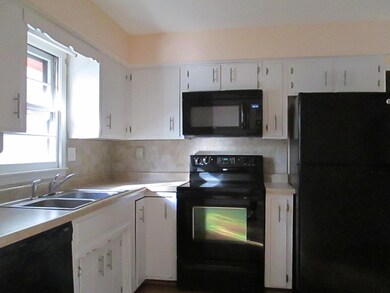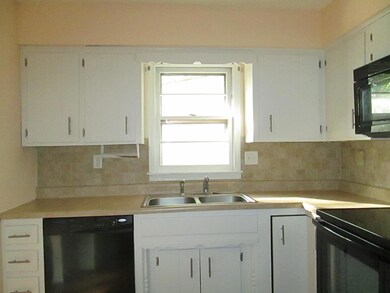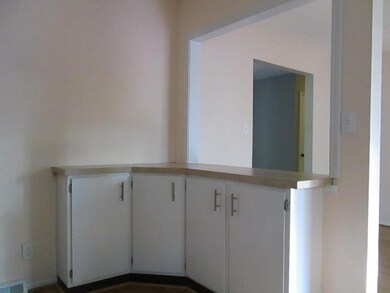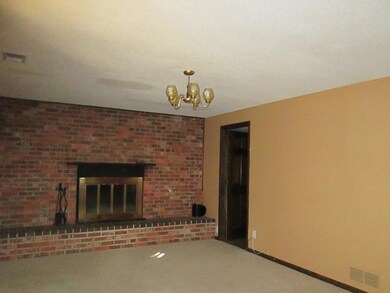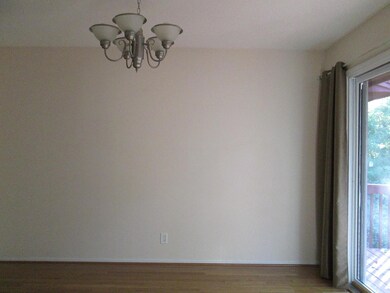
2308 Magnolia Ct Columbia, MO 65202
Valley View Gardens NeighborhoodHighlights
- Deck
- Recreation Room
- Partially Wooded Lot
- Paxton Keeley Elementary School Rated A-
- Ranch Style House
- Wood Flooring
About This Home
As of April 2021Large private wooded lot on quiet street in Valley View. 2015 Hardwood floors in DR & kitchen & some interior paint. Main kitchen has breakfast bar & pantry. Kitchen on each level. Fireplace in FR, Rec Room fits a pool table, office, workshop & storage. 2014 - Vinyl siding & some vinyl windows. Parking apron for 2nd car. Near Cosmos & Valley View Parks, shopping & schools. $1000 buyer closing cost
Last Agent to Sell the Property
Vicky Miserez
RE/MAX Boone Realty License #1999081424 Listed on: 12/10/2015
Last Buyer's Agent
CYNTHIA GOEHL
ReeceNichols Mid Missouri
Home Details
Home Type
- Single Family
Est. Annual Taxes
- $1,759
Year Built
- Built in 1974
Lot Details
- Lot Dimensions are 55 x 125 x 55 x 145 x 103
- Cul-De-Sac
- Level Lot
- Partially Wooded Lot
Parking
- 1 Car Attached Garage
- Garage Door Opener
Home Design
- Ranch Style House
- Brick Veneer
- Concrete Foundation
- Poured Concrete
- Composition Roof
- Vinyl Construction Material
Interior Spaces
- Ceiling Fan
- Paddle Fans
- Wood Burning Fireplace
- Screen For Fireplace
- Vinyl Clad Windows
- Window Treatments
- Wood Frame Window
- Family Room with Fireplace
- Living Room
- Formal Dining Room
- Home Office
- Recreation Room
- Workshop
- Lower Floor Utility Room
- Washer and Dryer Hookup
- Utility Room
- Fire and Smoke Detector
Kitchen
- Eat-In Kitchen
- Electric Range
- Microwave
- Dishwasher
- Laminate Countertops
- Disposal
Flooring
- Wood
- Carpet
- Vinyl
Bedrooms and Bathrooms
- 4 Bedrooms
- 3 Full Bathrooms
- Bathtub with Shower
- Shower Only
Partially Finished Basement
- Walk-Out Basement
- Fireplace in Basement
Outdoor Features
- Deck
- Patio
- Rear Porch
Schools
- Mary Paxton Keeley Elementary School
- West Middle School
- Hickman High School
Utilities
- Forced Air Heating and Cooling System
- High Speed Internet
- Cable TV Available
Community Details
- No Home Owners Association
- Valley View Gardens Subdivision
Listing and Financial Details
- Assessor Parcel Number 16-207-00-02-123.00 01
Ownership History
Purchase Details
Home Financials for this Owner
Home Financials are based on the most recent Mortgage that was taken out on this home.Purchase Details
Home Financials for this Owner
Home Financials are based on the most recent Mortgage that was taken out on this home.Purchase Details
Home Financials for this Owner
Home Financials are based on the most recent Mortgage that was taken out on this home.Purchase Details
Home Financials for this Owner
Home Financials are based on the most recent Mortgage that was taken out on this home.Purchase Details
Home Financials for this Owner
Home Financials are based on the most recent Mortgage that was taken out on this home.Similar Homes in Columbia, MO
Home Values in the Area
Average Home Value in this Area
Purchase History
| Date | Type | Sale Price | Title Company |
|---|---|---|---|
| Warranty Deed | -- | Boone Central Title Co | |
| Warranty Deed | -- | Boone Central Title Co | |
| Warranty Deed | -- | None Available | |
| Warranty Deed | -- | None Available | |
| Warranty Deed | -- | None Available |
Mortgage History
| Date | Status | Loan Amount | Loan Type |
|---|---|---|---|
| Open | $145,000 | New Conventional | |
| Previous Owner | $9,001 | Unknown | |
| Previous Owner | $147,184 | FHA | |
| Previous Owner | $144,238 | FHA | |
| Previous Owner | $111,000 | New Conventional | |
| Previous Owner | $101,600 | Future Advance Clause Open End Mortgage | |
| Previous Owner | $128,981 | FHA | |
| Previous Owner | $122,500 | New Conventional |
Property History
| Date | Event | Price | Change | Sq Ft Price |
|---|---|---|---|---|
| 04/02/2021 04/02/21 | Sold | -- | -- | -- |
| 02/20/2021 02/20/21 | Pending | -- | -- | -- |
| 02/18/2021 02/18/21 | For Sale | $195,555 | +30.5% | $76 / Sq Ft |
| 05/09/2017 05/09/17 | Sold | -- | -- | -- |
| 03/16/2017 03/16/17 | Pending | -- | -- | -- |
| 03/15/2017 03/15/17 | For Sale | $149,900 | +1.6% | $61 / Sq Ft |
| 01/29/2016 01/29/16 | Sold | -- | -- | -- |
| 12/19/2015 12/19/15 | Pending | -- | -- | -- |
| 12/10/2015 12/10/15 | For Sale | $147,500 | -- | $62 / Sq Ft |
Tax History Compared to Growth
Tax History
| Year | Tax Paid | Tax Assessment Tax Assessment Total Assessment is a certain percentage of the fair market value that is determined by local assessors to be the total taxable value of land and additions on the property. | Land | Improvement |
|---|---|---|---|---|
| 2024 | $1,759 | $26,068 | $3,420 | $22,648 |
| 2023 | $1,744 | $26,068 | $3,420 | $22,648 |
| 2022 | $1,613 | $24,130 | $3,420 | $20,710 |
| 2021 | $1,616 | $24,130 | $3,420 | $20,710 |
| 2020 | $1,592 | $22,345 | $3,420 | $18,925 |
| 2019 | $1,592 | $22,345 | $3,420 | $18,925 |
| 2018 | $1,485 | $0 | $0 | $0 |
| 2017 | $1,467 | $20,691 | $3,420 | $17,271 |
| 2016 | $1,464 | $20,691 | $3,420 | $17,271 |
| 2015 | $1,345 | $20,691 | $3,420 | $17,271 |
| 2014 | -- | $20,691 | $3,420 | $17,271 |
Agents Affiliated with this Home
-
Jane Loeber

Seller's Agent in 2021
Jane Loeber
Advantage Real Estate
(660) 263-3393
1 in this area
237 Total Sales
-
H
Buyer's Agent in 2021
Harry Flynn
ReeceNichols Centralia
-
C
Seller's Agent in 2017
Cyndi Goehl
RE/MAX
-
K
Seller Co-Listing Agent in 2017
Kenneth Goehl
RE/MAX
-
A
Buyer's Agent in 2017
Amy Greenwood
RE/MAX
-
V
Seller's Agent in 2016
Vicky Miserez
RE/MAX
Map
Source: Columbia Board of REALTORS®
MLS Number: 361150
APN: 16-207-00-02-123-00-01
- 2001 Iris Dr
- 2212 Iris Dr
- 1801 Rose Dr
- 2205 Sunflower St
- 2701 Poppy Way
- 1602 Woodmoor Ct
- 1507 Barnwood Dr
- 0000 Barberry Ave
- 2610 Spanish Bay Dr
- 1311 Cynthia Dr
- 1307 Park de Ville Place
- 903 Park de Ville Place
- 808 Park de Ville Place
- 801 Clinkscales Rd
- 812 Napa Dr
- 502 Sable Ct
- 3912 Tolarian Dr
- 1309 London Dr
- 1912 N Creasy Springs Rd Unit A & B
- 201 Orleans Ct
