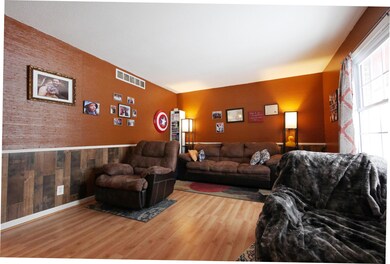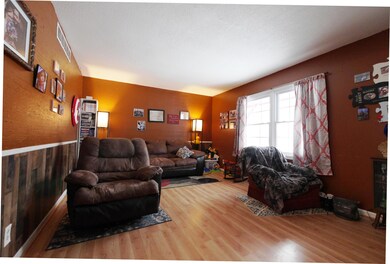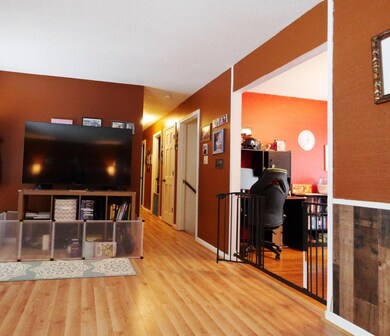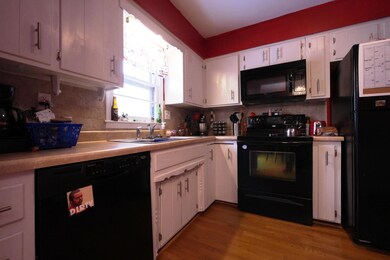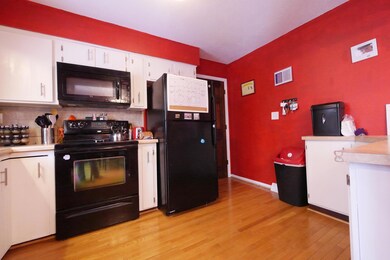
2308 Magnolia Ct Columbia, MO 65202
Valley View Gardens NeighborhoodHighlights
- Deck
- Recreation Room
- Wood Flooring
- Paxton Keeley Elementary School Rated A-
- Ranch Style House
- No HOA
About This Home
As of April 2021So much storage in this ranch with walkout basement! Located on a low traffic street just minutes from Cosmos Park and the Columbia Mall, you'll like that there's no neighbors in back – just a wooded ravine! Could be used as an in-law setup since it has 3 BR 2 BA on main level and 4th BR and 3rd bath and second kitchen on lower level. Large primary bedroom with attached bath. New HVAC (heat pump) & attic insulation added in 2018 and laminate flooring in LR in 2017, updated wood floors in kitchen and DR in 2015, vinyl siding and some vinyl windows added 2014. There's also a parking apron for 2nd car. Cul-de-sac location. Great views from back deck!
Last Agent to Sell the Property
Advantage Real Estate License #1999028158 Listed on: 02/18/2021
Last Buyer's Agent
Harry Flynn
ReeceNichols Centralia
Home Details
Home Type
- Single Family
Est. Annual Taxes
- $1,592
Year Built
- Built in 1974
Lot Details
- Lot Dimensions are 56 x 125
- Cul-De-Sac
Parking
- 1 Car Attached Garage
- Garage Door Opener
Home Design
- Ranch Style House
- Traditional Architecture
- Brick Veneer
- Concrete Foundation
- Poured Concrete
- Composition Roof
- Vinyl Construction Material
Interior Spaces
- Ceiling Fan
- Paddle Fans
- Screen For Fireplace
- Vinyl Clad Windows
- Wood Frame Window
- Family Room with Fireplace
- Living Room
- Formal Dining Room
- Home Office
- Recreation Room
- Fire and Smoke Detector
- Washer and Dryer Hookup
Kitchen
- Eat-In Kitchen
- Electric Range
- Microwave
- Dishwasher
- Laminate Countertops
- Disposal
Flooring
- Wood
- Carpet
- Vinyl
Bedrooms and Bathrooms
- 4 Bedrooms
- Bathroom on Main Level
- 3 Full Bathrooms
- Bathtub with Shower
- Shower Only
Partially Finished Basement
- Walk-Out Basement
- Fireplace in Basement
Outdoor Features
- Deck
- Covered Patio or Porch
Schools
- Mary Paxton Keeley Elementary School
- West Middle School
- Hickman High School
Utilities
- Window Unit Cooling System
- Central Air
- Heat Pump System
- High Speed Internet
- Cable TV Available
Community Details
- No Home Owners Association
- Valley View Gardens Subdivision
Listing and Financial Details
- Assessor Parcel Number 1620700021230001
Ownership History
Purchase Details
Home Financials for this Owner
Home Financials are based on the most recent Mortgage that was taken out on this home.Purchase Details
Home Financials for this Owner
Home Financials are based on the most recent Mortgage that was taken out on this home.Purchase Details
Home Financials for this Owner
Home Financials are based on the most recent Mortgage that was taken out on this home.Purchase Details
Home Financials for this Owner
Home Financials are based on the most recent Mortgage that was taken out on this home.Purchase Details
Home Financials for this Owner
Home Financials are based on the most recent Mortgage that was taken out on this home.Similar Homes in Columbia, MO
Home Values in the Area
Average Home Value in this Area
Purchase History
| Date | Type | Sale Price | Title Company |
|---|---|---|---|
| Warranty Deed | -- | Boone Central Title Co | |
| Warranty Deed | -- | Boone Central Title Co | |
| Warranty Deed | -- | None Available | |
| Warranty Deed | -- | None Available | |
| Warranty Deed | -- | None Available |
Mortgage History
| Date | Status | Loan Amount | Loan Type |
|---|---|---|---|
| Open | $145,000 | New Conventional | |
| Previous Owner | $9,001 | Unknown | |
| Previous Owner | $147,184 | FHA | |
| Previous Owner | $144,238 | FHA | |
| Previous Owner | $111,000 | New Conventional | |
| Previous Owner | $101,600 | Future Advance Clause Open End Mortgage | |
| Previous Owner | $128,981 | FHA | |
| Previous Owner | $122,500 | New Conventional |
Property History
| Date | Event | Price | Change | Sq Ft Price |
|---|---|---|---|---|
| 04/02/2021 04/02/21 | Sold | -- | -- | -- |
| 02/20/2021 02/20/21 | Pending | -- | -- | -- |
| 02/18/2021 02/18/21 | For Sale | $195,555 | +30.5% | $76 / Sq Ft |
| 05/09/2017 05/09/17 | Sold | -- | -- | -- |
| 03/16/2017 03/16/17 | Pending | -- | -- | -- |
| 03/15/2017 03/15/17 | For Sale | $149,900 | +1.6% | $61 / Sq Ft |
| 01/29/2016 01/29/16 | Sold | -- | -- | -- |
| 12/19/2015 12/19/15 | Pending | -- | -- | -- |
| 12/10/2015 12/10/15 | For Sale | $147,500 | -- | $62 / Sq Ft |
Tax History Compared to Growth
Tax History
| Year | Tax Paid | Tax Assessment Tax Assessment Total Assessment is a certain percentage of the fair market value that is determined by local assessors to be the total taxable value of land and additions on the property. | Land | Improvement |
|---|---|---|---|---|
| 2024 | $1,759 | $26,068 | $3,420 | $22,648 |
| 2023 | $1,744 | $26,068 | $3,420 | $22,648 |
| 2022 | $1,613 | $24,130 | $3,420 | $20,710 |
| 2021 | $1,616 | $24,130 | $3,420 | $20,710 |
| 2020 | $1,592 | $22,345 | $3,420 | $18,925 |
| 2019 | $1,592 | $22,345 | $3,420 | $18,925 |
| 2018 | $1,485 | $0 | $0 | $0 |
| 2017 | $1,467 | $20,691 | $3,420 | $17,271 |
| 2016 | $1,464 | $20,691 | $3,420 | $17,271 |
| 2015 | $1,345 | $20,691 | $3,420 | $17,271 |
| 2014 | -- | $20,691 | $3,420 | $17,271 |
Agents Affiliated with this Home
-
Jane Loeber

Seller's Agent in 2021
Jane Loeber
Advantage Real Estate
(660) 263-3393
1 in this area
236 Total Sales
-
H
Buyer's Agent in 2021
Harry Flynn
ReeceNichols Centralia
-
C
Seller's Agent in 2017
Cyndi Goehl
RE/MAX
-
K
Seller Co-Listing Agent in 2017
Kenneth Goehl
RE/MAX
-
A
Buyer's Agent in 2017
Amy Greenwood
RE/MAX
-
V
Seller's Agent in 2016
Vicky Miserez
RE/MAX
Map
Source: Columbia Board of REALTORS®
MLS Number: 397814
APN: 16-207-00-02-123-00-01
- 1629 Timber Creek Dr
- 2008 Sunflower St
- 1612 Garden Dr Unit A & B
- 2205 Sunflower St
- 0 NW I 70 Dr
- 1707 Woodmoor Ct
- 3302 Granite Creek Dr
- 2607 Iron Gate
- 1713 Bosco Bel Dr
- 1601 Bosco Bel Dr
- 2403 Park de Ville Place
- 2905 Park de Ville Place
- 808 Napa Dr
- 1651 N Dawn Dr
- 1912 N Creasy Springs Rd Unit A & B
- 406 Tatlow Dr
- 603 Pennant St
- 2011 Winchester Dr
- 2801 W Broadway Unit P3
- 2801 W Broadway

