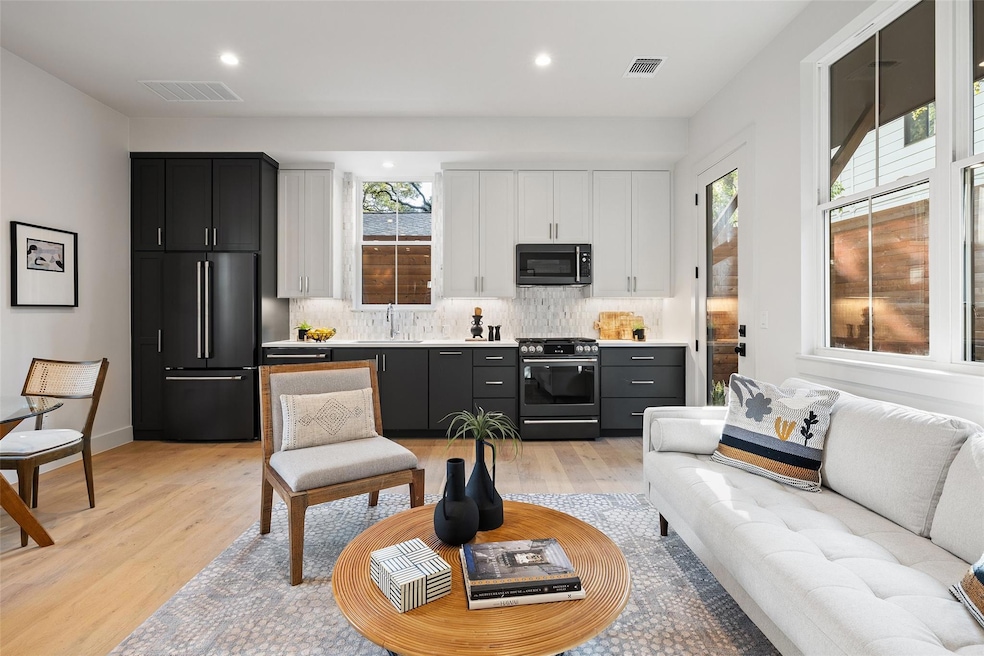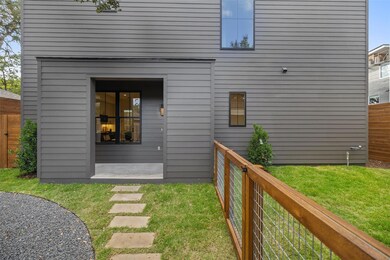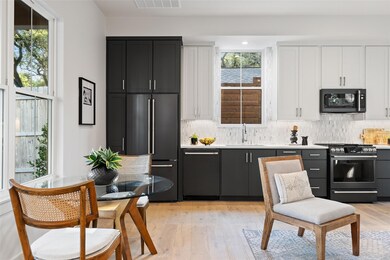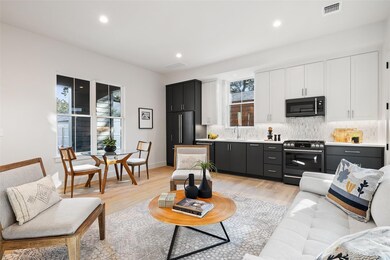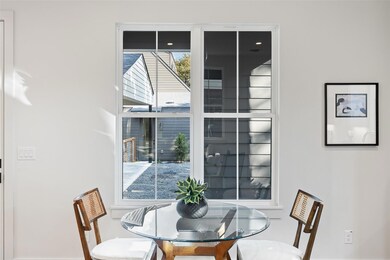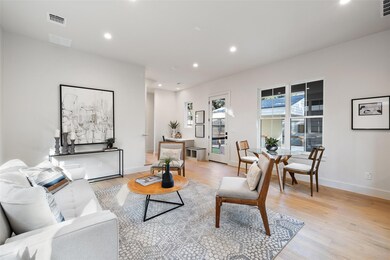
2308 S 4th St Unit 2 Austin, TX 78704
Bouldin Creek NeighborhoodEstimated payment $4,931/month
Highlights
- New Construction
- Gourmet Kitchen
- Wood Flooring
- Becker Elementary School Rated A
- Open Floorplan
- Main Floor Primary Bedroom
About This Home
Modern Luxury Meets Historic Charm in Bouldin Creek – Built by Jack Boothe Construction Crafted by the renowned Jack Boothe Construction, this new-construction masterpiece in South Austin’s beloved Bouldin Creek neighborhood seamlessly blends cutting-edge design with Austin’s rich heritage. This property offers a truly unique living experience with the finest modern amenities and an enviable location. An open layout perfect for both quiet evenings and lively gatherings. From the gourmet kitchen to the airy living spaces, every detail showcases Jack Boothe Construction’s commitment to quality and craftsmanship, blending elegance with functionality. A private two-bedroom, two-bath retreat, comes complete with its own cowboy pool—perfect for refreshing dips on warm Texas days. Whether hosting guests or creating a private getaway, this space offers a versatile, luxurious escape. Just steps away, the new Green Pastures Hotel designed by Clayton Korte Architects brings a chic, upscale vibe to the area. Set on a nationally registered historic landmark, this boutique hotel is an ideal spot to entertain friends and family, combining historic charm with modern sophistication.Experience the best of South Austin with a property that offers both contemporary luxury and timeless appeal, in a location that puts you at the center of everything. Discover the Jack Boothe difference in Bouldin Creek! Unit 1 is also available – see MLS # 1267583
Last Listed By
Christie's Int'l Real Estate Brokerage Phone: (512) 368-8078 License #0700182 Listed on: 01/23/2025

Property Details
Home Type
- Condominium
Est. Annual Taxes
- $10,561
Year Built
- Built in 2024 | New Construction
Lot Details
- Southeast Facing Home
- Fenced
- Dense Growth Of Small Trees
- Back and Front Yard
Home Design
- Slab Foundation
- Spray Foam Insulation
- Composition Roof
- HardiePlank Type
Interior Spaces
- 1,105 Sq Ft Home
- 2-Story Property
- Open Floorplan
- Recessed Lighting
- Double Pane Windows
Kitchen
- Gourmet Kitchen
- Open to Family Room
- Free-Standing Gas Range
- Microwave
- Dishwasher
- Disposal
Flooring
- Wood
- Tile
Bedrooms and Bathrooms
- 2 Bedrooms | 1 Primary Bedroom on Main
- Walk-In Closet
- 2 Full Bathrooms
- Double Vanity
- Walk-in Shower
Home Security
Parking
- 2 Parking Spaces
- Detached Carport Space
- Gravel Driveway
Eco-Friendly Details
- ENERGY STAR Qualified Appliances
- Energy-Efficient Construction
Outdoor Features
- Front Porch
Schools
- Becker Elementary School
- Lively Middle School
- Travis High School
Utilities
- Central Heating and Cooling System
- Natural Gas Connected
Listing and Financial Details
- Assessor Parcel Number 040203023200002
- Tax Block J
Community Details
Overview
- No Home Owners Association
- Built by Jack Boothe LLC
- Loma Linda Subdivision
Security
- Fire and Smoke Detector
Map
Home Values in the Area
Average Home Value in this Area
Property History
| Date | Event | Price | Change | Sq Ft Price |
|---|---|---|---|---|
| 04/16/2025 04/16/25 | Price Changed | $725,000 | -7.9% | $656 / Sq Ft |
| 04/04/2025 04/04/25 | Price Changed | $787,000 | -0.9% | $712 / Sq Ft |
| 03/27/2025 03/27/25 | Price Changed | $793,777 | -3.8% | $718 / Sq Ft |
| 03/21/2025 03/21/25 | Price Changed | $825,000 | -0.6% | $747 / Sq Ft |
| 03/13/2025 03/13/25 | Price Changed | $830,000 | -3.5% | $751 / Sq Ft |
| 02/28/2025 02/28/25 | Price Changed | $860,000 | -1.7% | $778 / Sq Ft |
| 01/23/2025 01/23/25 | For Sale | $875,000 | -- | $792 / Sq Ft |
Similar Homes in Austin, TX
Source: Unlock MLS (Austin Board of REALTORS®)
MLS Number: 6867909
- 2308 S 4th St Unit 2
- 2309 S 4th St
- 2301 S 5th St Unit 3
- 2301 S 5th St Unit 25
- 2301 S 5th St Unit 36
- 2301 S 5th St Unit 5
- 2301 S 5th St Unit 31
- 2300 S 3rd St
- 2214 S 3rd St Unit B
- 2421 S 5th St
- 2402 S 3rd St Unit A
- 2402 S 3rd St Unit B
- 2402 S 3rd St
- 2423 S 5th St
- 1102 Southwood Rd
- 916 W Live Oak St
- 703 Fletcher St
- 1110 W Oltorf St
- 711 W Live Oak St
- 905 Juanita St
