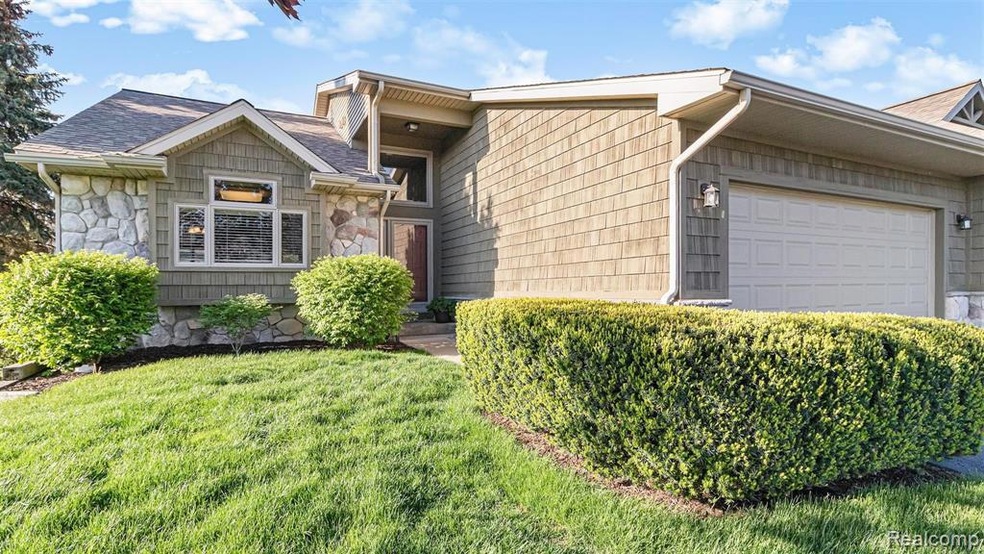
$349,900
- 2 Beds
- 3 Baths
- 1,526 Sq Ft
- 4612 Golf View Dr
- Unit 80
- Brighton, MI
Welcome to Oak Pointe! This spacious 2-bedroom, 3-bath condo offers over 2,500 sq ft of finished living space with a potential third bedroom in the lower level (non-egress window). The kitchen features quartz countertops and opens to a bright breakfast nook. The vaulted great room includes a cozy fireplace and space for formal dining with doorwall access to a private deck. Enjoy the convenience
Lindsey Sundin Sold by Vie
