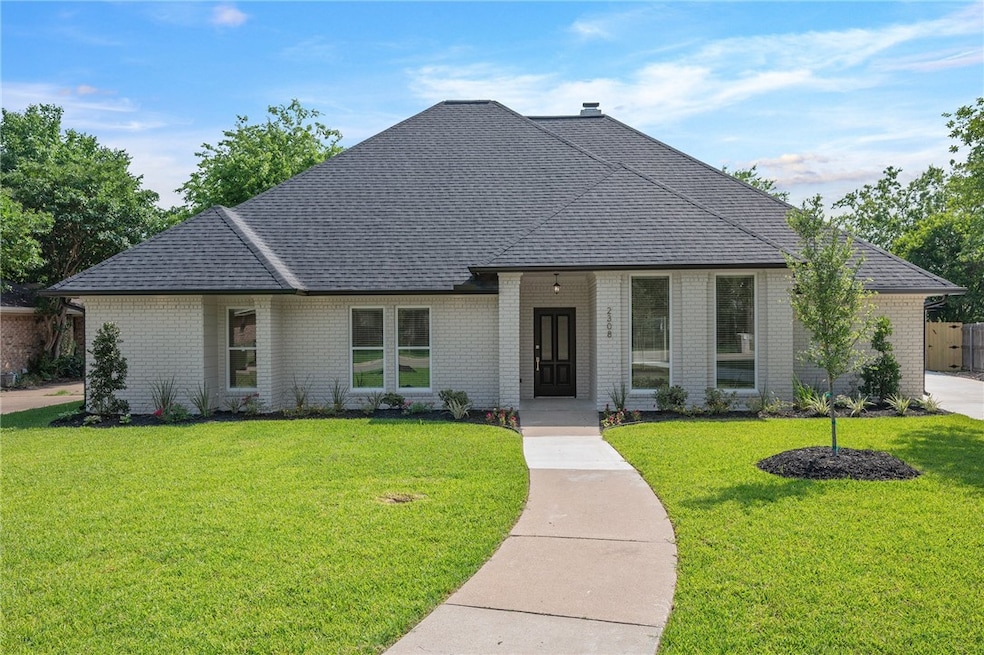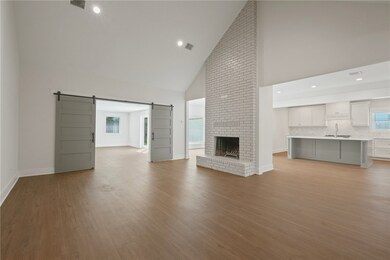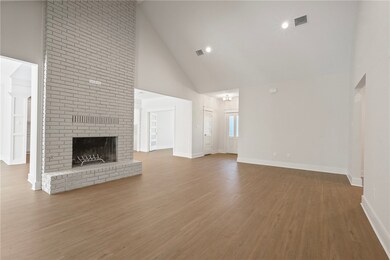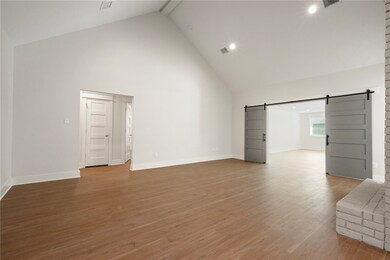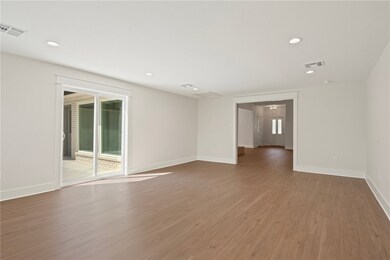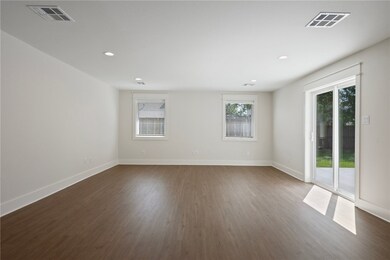
2308 Valley View Dr Unit COB Bryan, TX 77802
Briarcrest NeighborhoodEstimated payment $3,054/month
Highlights
- Traditional Architecture
- Wood Flooring
- No HOA
- Johnson Elementary School Rated A-
- Quartz Countertops
- Breakfast Area or Nook
About This Home
Welcome to your dream home! This stunning 4-bedroom, 2.5 bathroom, fully remodeled home has been completely updated with modern upgrades throughout, with meticulous attention to detail and high-quality finishes! Move-in ready and designed for modern living, it’s the perfect blend of comfort, style, and peace of mind. Step inside to find an open and inviting floor plan, ideal for both everyday living and entertaining. Every system in the home has been updated, including: all-new plumbing and electrical systems, two brand-new A/C units for efficient zoned cooling, new roof, new tankless water heater, & brand-new stainless steel appliances in a fully updated kitchen. The spacious bedrooms offer plenty of natural light, and the updated bathrooms feature sleek, contemporary finishes. With a modern aesthetic and durable, energy-efficient upgrades throughout, this home truly has it all. Don’t miss this rare opportunity to own a fully renovated home that combines beauty, functionality, and lasting value. Schedule your private tour today!
Home Details
Home Type
- Single Family
Est. Annual Taxes
- $1,865
Year Built
- Built in 1984
Lot Details
- 10,285 Sq Ft Lot
- Wood Fence
Parking
- 2 Car Detached Garage
- Garage Door Opener
Home Design
- Traditional Architecture
- Brick Exterior Construction
- Slab Foundation
- Composition Roof
Interior Spaces
- 2,842 Sq Ft Home
- 1-Story Property
- Dry Bar
- Ceiling Fan
- Gas Fireplace
- Window Treatments
- Fire and Smoke Detector
- Washer Hookup
Kitchen
- Breakfast Area or Nook
- Walk-In Pantry
- Gas Range
- Recirculated Exhaust Fan
- <<microwave>>
- Dishwasher
- Kitchen Island
- Quartz Countertops
- Disposal
Flooring
- Wood
- Tile
Bedrooms and Bathrooms
- 4 Bedrooms
Utilities
- Central Heating and Cooling System
- Tankless Water Heater
- Gas Water Heater
- High Speed Internet
- Cable TV Available
Community Details
- No Home Owners Association
- Briarcrest Valley Subdivision
Listing and Financial Details
- Legal Lot and Block 9 / 1
- Assessor Parcel Number 19677
Map
Home Values in the Area
Average Home Value in this Area
Tax History
| Year | Tax Paid | Tax Assessment Tax Assessment Total Assessment is a certain percentage of the fair market value that is determined by local assessors to be the total taxable value of land and additions on the property. | Land | Improvement |
|---|---|---|---|---|
| 2023 | $1,865 | $341,814 | $0 | $0 |
| 2022 | $6,815 | $310,740 | $0 | $0 |
| 2021 | $6,657 | $282,491 | $50,705 | $231,786 |
| 2020 | $6,400 | $266,931 | $50,705 | $216,226 |
| 2019 | $6,613 | $269,370 | $45,670 | $223,700 |
| 2018 | $6,124 | $249,470 | $35,590 | $213,880 |
| 2017 | $5,805 | $235,500 | $35,590 | $199,910 |
| 2016 | $5,652 | $230,400 | $30,240 | $200,160 |
| 2015 | $3,679 | $208,450 | $30,240 | $178,210 |
| 2014 | $3,679 | $215,550 | $30,240 | $185,310 |
Property History
| Date | Event | Price | Change | Sq Ft Price |
|---|---|---|---|---|
| 05/22/2025 05/22/25 | For Sale | $524,900 | +75.0% | $185 / Sq Ft |
| 07/25/2024 07/25/24 | Sold | -- | -- | -- |
| 07/18/2024 07/18/24 | Pending | -- | -- | -- |
| 07/10/2024 07/10/24 | Price Changed | $299,900 | -6.3% | $106 / Sq Ft |
| 06/28/2024 06/28/24 | For Sale | $319,900 | 0.0% | $113 / Sq Ft |
| 06/24/2024 06/24/24 | Pending | -- | -- | -- |
| 06/07/2024 06/07/24 | For Sale | $319,900 | -- | $113 / Sq Ft |
Purchase History
| Date | Type | Sale Price | Title Company |
|---|---|---|---|
| Warranty Deed | -- | None Listed On Document | |
| Deed | -- | None Listed On Document | |
| Deed | -- | None Listed On Document | |
| Gift Deed | -- | University Title | |
| Quit Claim Deed | -- | None Available |
Mortgage History
| Date | Status | Loan Amount | Loan Type |
|---|---|---|---|
| Open | $350,000 | New Conventional | |
| Previous Owner | $305,075 | New Conventional | |
| Previous Owner | $276,000 | Construction |
Similar Homes in Bryan, TX
Source: Bryan-College Station Regional Multiple Listing Service
MLS Number: 25006040
APN: 19677
- 2202 W Briargate Dr
- 2619 Trophy Dr
- 2430 E Briargate Dr
- 3121 Broadmoor Dr
- 3089 Peterson Cir
- 3088 Peterson Cir
- 3048 Peterson Cir
- 3053 Peterson Cir
- 2806 Broadmoor Dr
- 2809 Apple Creek Cir
- 2012 Red River Dr
- 2910 Town Square Ave Unit 24
- 2308 Kuykendall Cir
- 2100 Williams Glen Dr
- 3002 Camelot Dr
- 3007 Rustling Oaks Dr
- TBD N Earl Rudder
- 2500 Whispering Oaks Cir
- 2807 Wildflower Dr Unit 13
- 2807 Wildflower Dr Unit 23
- 2888 Nash St
- 2539 E Villa Maria Rd Unit 11D
- 2539 E Villa Maria Rd Unit B
- 2539 E Villa Maria Rd Unit 13D
- 2539 E Villa Maria Rd Unit 11c
- 2539 E Villa Maria Rd Unit 13B
- 2539 E Villa Maria Rd Unit 11B
- 2539 E Villa Maria Rd Unit 11A
- 2900 Wildflower Dr
- 2907 Prairie Flower Cir Unit C
- 2900 Prairie Flower Cir Unit D
- 2907 Prairie Flower Cir
- 2411 De Lee St Unit 5
- 2410 Memorial Dr
- 2523 Rhapsody Ct
- 2657 Symphony Park Dr
- 1326 Prairie Dr Unit 911
- 1326 Prairie Dr Unit 722
- 1326 Prairie Dr Unit 1222
- 1326 Prairie Dr Unit 1223
