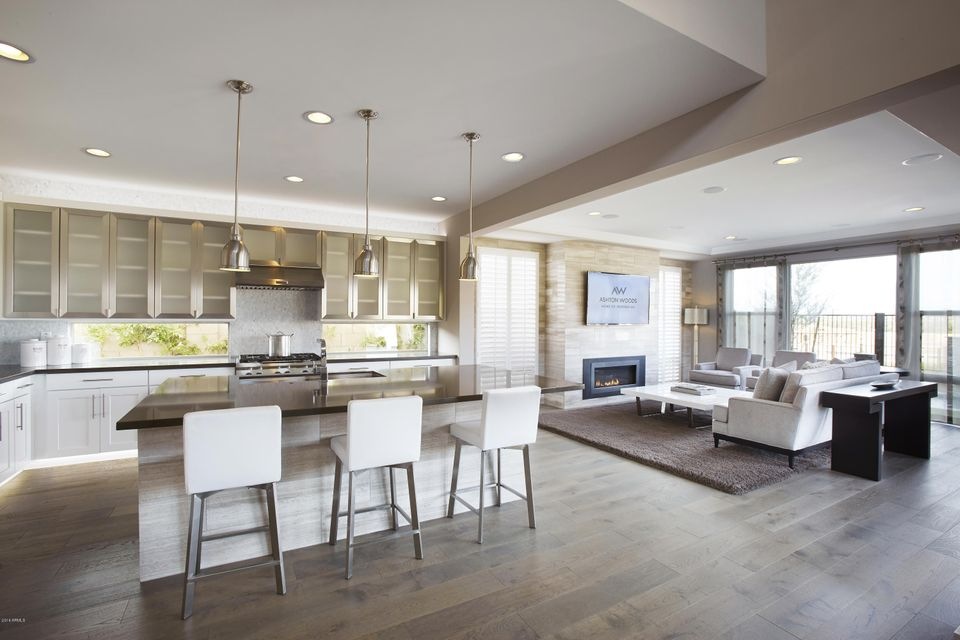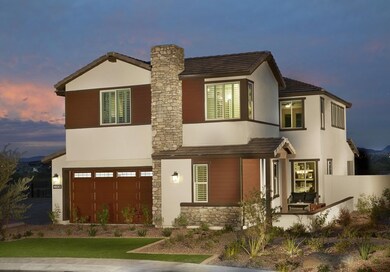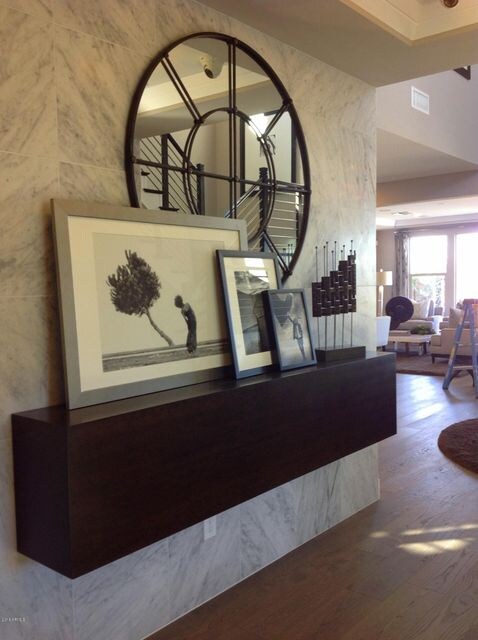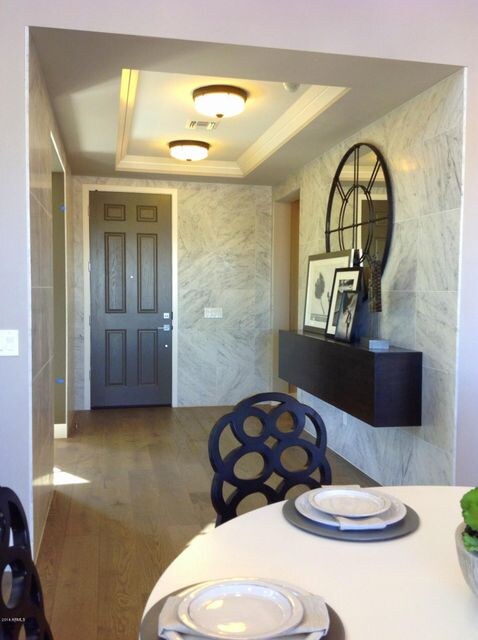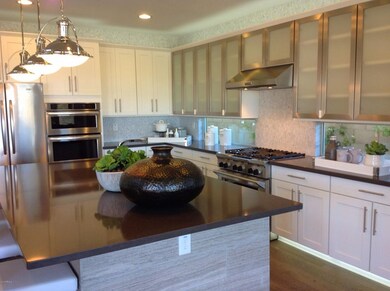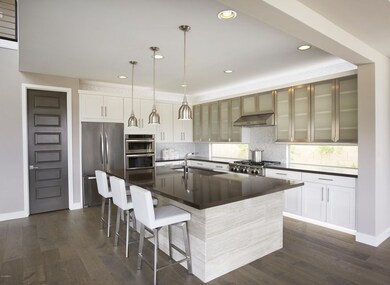
2308 W Cedar Ridge Rd Phoenix, AZ 85085
North Gateway NeighborhoodHighlights
- Private Pool
- City Lights View
- Private Yard
- Union Park School Rated A
- Contemporary Architecture
- Covered patio or porch
About This Home
As of June 2020ASHTON WOODS MODEL! Incredible, heavily upgraded model home w designer touches literally everywhere. Kitchen has HUGE island, silestone counter tops, upgraded Kitchenaid appliances, glass and stone backsplash to the ceiling, windows in backsplash, cabinets galore! Wood floors, wood stairs and highly upgraded carpet throughout. Great room has modern gas fireplace, large multislide door, oversized windows. M bath has amazing enclosed spa shower, silestone counters, framed mirror. This home is on an oversized lot with incredible views - backyard includes pool, raised firepit area, faux grass, lots of pavers and travertine. Fully pavered front courtyard with unique fountains.
Last Agent to Sell the Property
Arizona Best Real Estate License #BR643343000 Listed on: 06/24/2016

Last Buyer's Agent
Steven Silverstein
HomeSmart License #SA027864000

Home Details
Home Type
- Single Family
Est. Annual Taxes
- $3,956
Year Built
- Built in 2015
Lot Details
- 7,835 Sq Ft Lot
- Cul-De-Sac
- Block Wall Fence
- Front and Back Yard Sprinklers
- Private Yard
Parking
- 3 Car Garage
- Tandem Parking
- Garage Door Opener
Property Views
- City Lights
- Mountain
Home Design
- Contemporary Architecture
- Wood Frame Construction
- Tile Roof
- Stucco
Interior Spaces
- 3,317 Sq Ft Home
- 2-Story Property
- Ceiling height of 9 feet or more
- Ceiling Fan
- Gas Fireplace
- Double Pane Windows
- Family Room with Fireplace
Kitchen
- Eat-In Kitchen
- Breakfast Bar
- Built-In Microwave
- Dishwasher
- Kitchen Island
Bedrooms and Bathrooms
- 5 Bedrooms
- Walk-In Closet
- Primary Bathroom is a Full Bathroom
- 4.5 Bathrooms
- Dual Vanity Sinks in Primary Bathroom
Laundry
- Laundry in unit
- Dryer
- Washer
Outdoor Features
- Private Pool
- Covered patio or porch
Schools
- Sonoran Foothills Elementary And Middle School
- Barry Goldwater High School
Utilities
- Refrigerated Cooling System
- Zoned Heating
- Heating System Uses Natural Gas
- High Speed Internet
- Cable TV Available
Listing and Financial Details
- Tax Lot 4
- Assessor Parcel Number 204-25-715
Community Details
Overview
- Property has a Home Owners Association
- Aam Association, Phone Number (602) 957-9191
- Built by Ashton Woods Homes
- Collins Creek Subdivision, Windsor Floorplan
Recreation
- Community Playground
- Bike Trail
Ownership History
Purchase Details
Home Financials for this Owner
Home Financials are based on the most recent Mortgage that was taken out on this home.Purchase Details
Home Financials for this Owner
Home Financials are based on the most recent Mortgage that was taken out on this home.Similar Homes in Phoenix, AZ
Home Values in the Area
Average Home Value in this Area
Purchase History
| Date | Type | Sale Price | Title Company |
|---|---|---|---|
| Warranty Deed | $619,000 | Old Republic Title Agency | |
| Special Warranty Deed | $609,000 | First American Title Ins Co |
Mortgage History
| Date | Status | Loan Amount | Loan Type |
|---|---|---|---|
| Open | $464,250 | New Conventional | |
| Previous Owner | $578,550 | New Conventional |
Property History
| Date | Event | Price | Change | Sq Ft Price |
|---|---|---|---|---|
| 06/25/2020 06/25/20 | Sold | $619,000 | +1.6% | $187 / Sq Ft |
| 05/31/2020 05/31/20 | Pending | -- | -- | -- |
| 05/29/2020 05/29/20 | For Sale | $609,000 | 0.0% | $184 / Sq Ft |
| 03/15/2017 03/15/17 | Sold | $609,000 | -4.2% | $184 / Sq Ft |
| 03/06/2017 03/06/17 | Price Changed | $635,990 | 0.0% | $192 / Sq Ft |
| 02/03/2017 02/03/17 | Pending | -- | -- | -- |
| 07/29/2016 07/29/16 | Price Changed | $635,990 | -0.6% | $192 / Sq Ft |
| 07/11/2016 07/11/16 | Price Changed | $639,990 | -2.9% | $193 / Sq Ft |
| 06/24/2016 06/24/16 | For Sale | $659,000 | -- | $199 / Sq Ft |
Tax History Compared to Growth
Tax History
| Year | Tax Paid | Tax Assessment Tax Assessment Total Assessment is a certain percentage of the fair market value that is determined by local assessors to be the total taxable value of land and additions on the property. | Land | Improvement |
|---|---|---|---|---|
| 2025 | $3,956 | $45,003 | -- | -- |
| 2024 | $3,884 | $42,860 | -- | -- |
| 2023 | $3,884 | $61,220 | $12,240 | $48,980 |
| 2022 | $3,733 | $46,800 | $9,360 | $37,440 |
| 2021 | $3,848 | $45,700 | $9,140 | $36,560 |
| 2020 | $3,771 | $42,780 | $8,550 | $34,230 |
| 2019 | $3,645 | $43,230 | $8,640 | $34,590 |
| 2018 | $3,517 | $43,180 | $8,630 | $34,550 |
| 2017 | $3,396 | $40,010 | $8,000 | $32,010 |
| 2016 | $3,774 | $38,170 | $7,630 | $30,540 |
| 2015 | $143 | $1,552 | $1,552 | $0 |
Agents Affiliated with this Home
-
M
Seller's Agent in 2020
Max Shadle
Redfin Corporation
-
D
Buyer's Agent in 2020
Dean Thornton
Redfin Corporation
-

Seller's Agent in 2017
Ashley Pickens
Arizona Best Real Estate
(602) 292-1559
31 in this area
2,255 Total Sales
-
S
Buyer's Agent in 2017
Steven Silverstein
HomeSmart
Map
Source: Arizona Regional Multiple Listing Service (ARMLS)
MLS Number: 5461956
APN: 204-25-715
- 2132 W Barwick Dr
- 29203 N 23rd Dr
- 29120 N 22nd Ave Unit 205
- 2323 W Hunter Ct
- 2351 W Hunter Ct
- 29110 N 24th Ln
- 2124 W Hunter Ct Unit 237
- 2121 W Tallgrass Trail Unit 226
- 2221 W Steed Ridge
- 1934 W Morning Vista Ln
- 2006 W Duane Ln
- 28806 N 23rd Ln
- 29214 N 19th Ln
- 2062 W Roy Rogers Rd
- 1957 W Lonesome Trail
- 28604 N 21st Ln
- 2537 W Mark Ln
- 2411 W Lucia Dr
- 2432 W Silver Sage Ln
- 1.238
