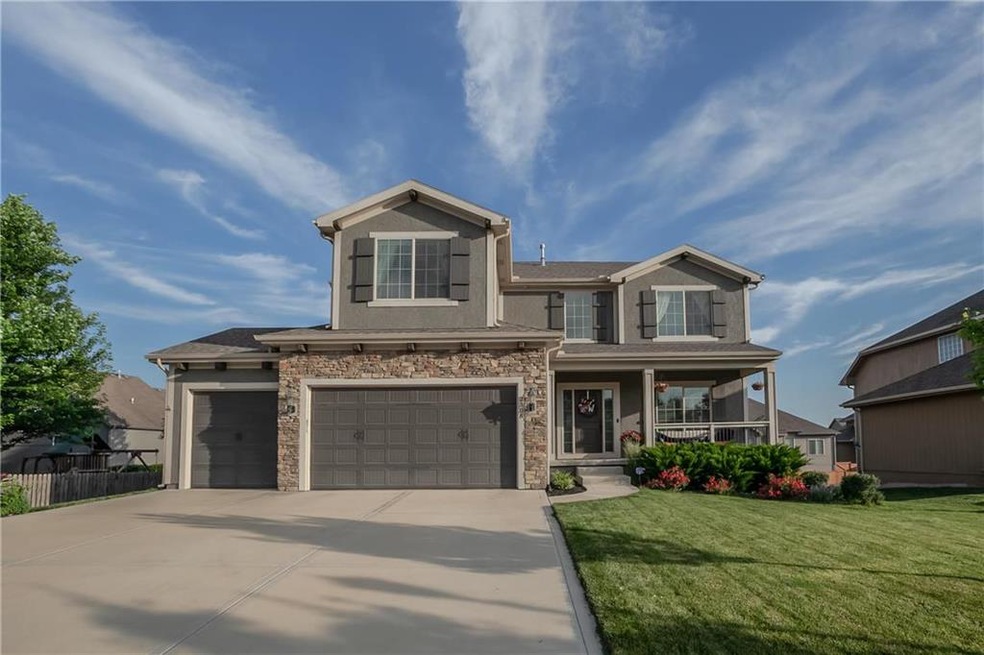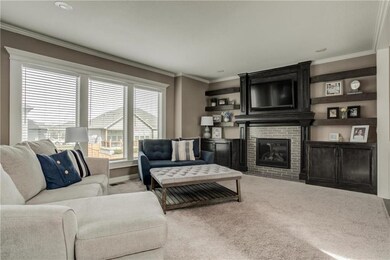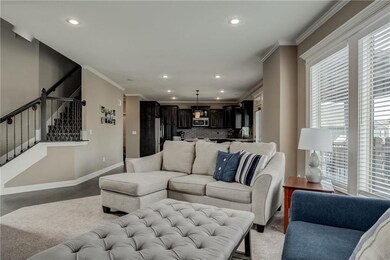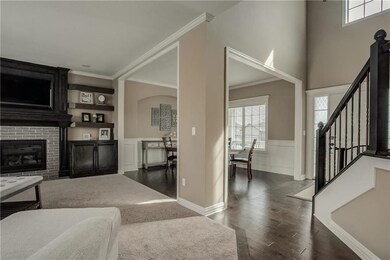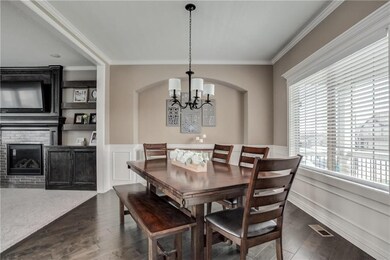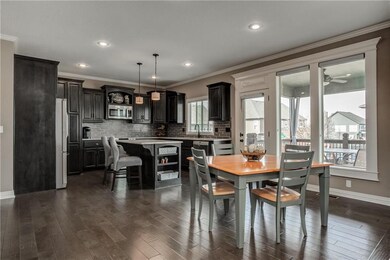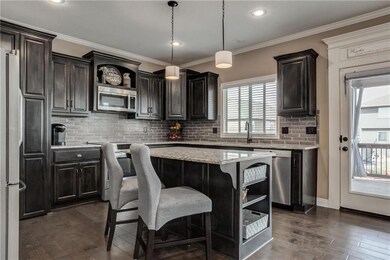
2308 W Piatt Ln Olathe, KS 66061
Highlights
- ENERGY STAR Certified Homes
- Vaulted Ceiling
- Wood Flooring
- Prairie Center Elementary School Rated A-
- Traditional Architecture
- Whirlpool Bathtub
About This Home
As of August 2020Grab that checklist, this home has it ALL! The huge open plan with walls of windows greets you warmly at the entry. This fabulously young 2-story includes features such as a kitchen w/granite countertops & walk-in pantry; gorgeous hardwood floors in entry, dining room, kitchen & breakfast nook; covered deck; a zen-like well appointed master suite; and a basement finish that will knock your socks off! Fifth bedroom and 3rd full bath in basement! Friendly neighborhood w/pool, and access to the new Olathe West! This is a Summit-built HERS certified home for superior energy efficiency, keeping utility costs low. Don't miss your chance at a nearly new home w/already finished basement at a great price! It won't last!!
Last Agent to Sell the Property
RE/MAX Realty Suburban Inc License #BR00230889 Listed on: 06/18/2020
Last Buyer's Agent
LeAnn Reid
ReeceNichols -Johnson County West
Home Details
Home Type
- Single Family
Est. Annual Taxes
- $5,328
Year Built
- Built in 2016
Lot Details
- 9,148 Sq Ft Lot
- Level Lot
- Sprinkler System
HOA Fees
- $33 Monthly HOA Fees
Parking
- 3 Car Attached Garage
- Front Facing Garage
Home Design
- Traditional Architecture
- Blown-In Insulation
- Composition Roof
Interior Spaces
- Wet Bar: Ceramic Tiles, Granite Counters, Shower Only, Carpet, Quartz Counter, Wet Bar, Wood Floor, Shower Over Tub, Separate Shower And Tub, Walk-In Closet(s), Whirlpool Tub, Cathedral/Vaulted Ceiling, Ceiling Fan(s), Hardwood, Kitchen Island, Pantry, Fireplace
- Built-In Features: Ceramic Tiles, Granite Counters, Shower Only, Carpet, Quartz Counter, Wet Bar, Wood Floor, Shower Over Tub, Separate Shower And Tub, Walk-In Closet(s), Whirlpool Tub, Cathedral/Vaulted Ceiling, Ceiling Fan(s), Hardwood, Kitchen Island, Pantry, Fireplace
- Vaulted Ceiling
- Ceiling Fan: Ceramic Tiles, Granite Counters, Shower Only, Carpet, Quartz Counter, Wet Bar, Wood Floor, Shower Over Tub, Separate Shower And Tub, Walk-In Closet(s), Whirlpool Tub, Cathedral/Vaulted Ceiling, Ceiling Fan(s), Hardwood, Kitchen Island, Pantry, Fireplace
- Skylights
- Thermal Windows
- Shades
- Plantation Shutters
- Drapes & Rods
- Family Room with Fireplace
- Formal Dining Room
- Laundry Room
Kitchen
- Breakfast Room
- Eat-In Kitchen
- Kitchen Island
- Granite Countertops
- Laminate Countertops
Flooring
- Wood
- Wall to Wall Carpet
- Linoleum
- Laminate
- Stone
- Ceramic Tile
- Luxury Vinyl Plank Tile
- Luxury Vinyl Tile
Bedrooms and Bathrooms
- 5 Bedrooms
- Cedar Closet: Ceramic Tiles, Granite Counters, Shower Only, Carpet, Quartz Counter, Wet Bar, Wood Floor, Shower Over Tub, Separate Shower And Tub, Walk-In Closet(s), Whirlpool Tub, Cathedral/Vaulted Ceiling, Ceiling Fan(s), Hardwood, Kitchen Island, Pantry, Fireplace
- Walk-In Closet: Ceramic Tiles, Granite Counters, Shower Only, Carpet, Quartz Counter, Wet Bar, Wood Floor, Shower Over Tub, Separate Shower And Tub, Walk-In Closet(s), Whirlpool Tub, Cathedral/Vaulted Ceiling, Ceiling Fan(s), Hardwood, Kitchen Island, Pantry, Fireplace
- Double Vanity
- Whirlpool Bathtub
- Bathtub with Shower
Finished Basement
- Sump Pump
- Sub-Basement: Bathroom 3, Recreation Room
- Natural lighting in basement
Eco-Friendly Details
- Energy-Efficient Appliances
- ENERGY STAR Certified Homes
Outdoor Features
- Enclosed patio or porch
Schools
- Prairie Center Elementary School
- Olathe West High School
Utilities
- Central Heating and Cooling System
- Thermostat
Listing and Financial Details
- Assessor Parcel Number DP57700000 0122
Community Details
Overview
- Persimmon Pointe Subdivision, Pebblebrook Floorplan
Recreation
- Community Pool
Ownership History
Purchase Details
Home Financials for this Owner
Home Financials are based on the most recent Mortgage that was taken out on this home.Purchase Details
Home Financials for this Owner
Home Financials are based on the most recent Mortgage that was taken out on this home.Purchase Details
Purchase Details
Purchase Details
Similar Homes in Olathe, KS
Home Values in the Area
Average Home Value in this Area
Purchase History
| Date | Type | Sale Price | Title Company |
|---|---|---|---|
| Warranty Deed | -- | Secured Title Of Kansas City | |
| Special Warranty Deed | -- | None Available | |
| Warranty Deed | -- | Kansas City Title | |
| Deed In Lieu Of Foreclosure | -- | None Available | |
| Quit Claim Deed | -- | None Available |
Mortgage History
| Date | Status | Loan Amount | Loan Type |
|---|---|---|---|
| Open | $125,500 | Credit Line Revolving | |
| Closed | $60,000 | Credit Line Revolving | |
| Open | $397,388 | New Conventional | |
| Closed | $470,000 | New Conventional | |
| Previous Owner | $78,000 | Credit Line Revolving | |
| Previous Owner | $280,000 | New Conventional |
Property History
| Date | Event | Price | Change | Sq Ft Price |
|---|---|---|---|---|
| 08/13/2020 08/13/20 | Sold | -- | -- | -- |
| 07/07/2020 07/07/20 | Pending | -- | -- | -- |
| 07/01/2020 07/01/20 | Price Changed | $409,900 | -1.2% | $128 / Sq Ft |
| 06/18/2020 06/18/20 | For Sale | $415,000 | +19.4% | $130 / Sq Ft |
| 12/09/2016 12/09/16 | Sold | -- | -- | -- |
| 10/14/2016 10/14/16 | Pending | -- | -- | -- |
| 03/26/2016 03/26/16 | For Sale | $347,600 | -- | -- |
Tax History Compared to Growth
Tax History
| Year | Tax Paid | Tax Assessment Tax Assessment Total Assessment is a certain percentage of the fair market value that is determined by local assessors to be the total taxable value of land and additions on the property. | Land | Improvement |
|---|---|---|---|---|
| 2024 | $7,175 | $63,100 | $8,689 | $54,411 |
| 2023 | $6,799 | $58,926 | $7,904 | $51,022 |
| 2022 | $6,229 | $52,532 | $7,185 | $45,347 |
| 2021 | $5,805 | $46,805 | $6,534 | $40,271 |
| 2020 | $5,226 | $41,791 | $5,939 | $35,852 |
| 2019 | $5,328 | $42,309 | $7,127 | $35,182 |
| 2018 | $2,631 | $41,480 | $6,481 | $34,999 |
| 2017 | $4,543 | $35,489 | $6,171 | $29,318 |
| 2016 | $0 | $3 | $3 | $0 |
| 2015 | $0 | $3 | $3 | $0 |
| 2013 | -- | $3 | $3 | $0 |
Agents Affiliated with this Home
-
Sonya Muller
S
Seller's Agent in 2020
Sonya Muller
RE/MAX Realty Suburban Inc
(913) 424-5489
17 in this area
101 Total Sales
-
L
Buyer's Agent in 2020
LeAnn Reid
ReeceNichols -Johnson County West
(913) 323-7222
-
C
Seller's Agent in 2016
Crosby deMenocal
Prime Development Land Co LLC
-

Seller Co-Listing Agent in 2016
Nicole Sinclair
Prime Development Land Co LLC
(816) 305-9345
2 in this area
14 Total Sales
Map
Source: Heartland MLS
MLS Number: 2226471
APN: DP57700000-0122
- 12688 S Kenton Ct
- 12576 S Meadow View St
- 12565 S Meadow View St
- 12544 S Meadow View St
- 23659 W 125th Terrace
- 12541 S Hedge Ct
- 23166 W 125th Terrace
- 23135 W 125th Terrace
- 819 N Arroyo Dr
- 12519 S Mesquite St
- 23274 W 125th St
- 23217 W 124th Place
- 906 N Cedarcrest Dr
- 111 N Singletree St
- 129 N Singletree St
- 515 N Mesquite St
- 24331 W 126th Terrace
- 24363 W 126th Terrace
- 24443 W 126th Terrace
- 24559 W 126th Terrace
