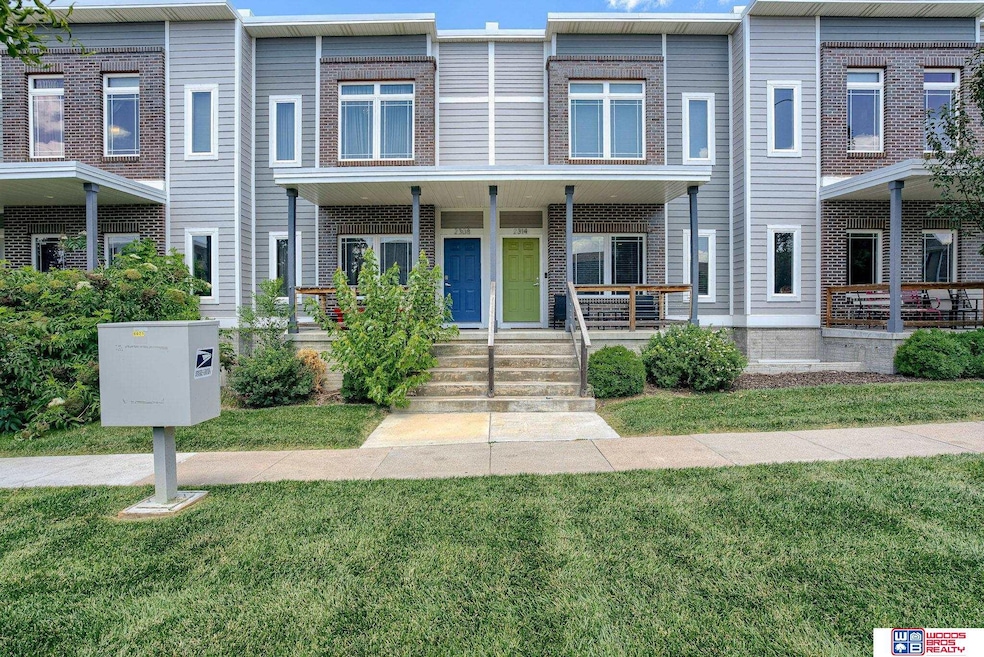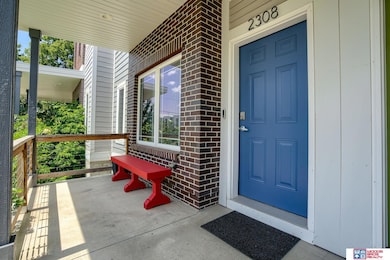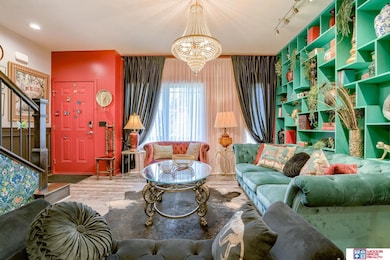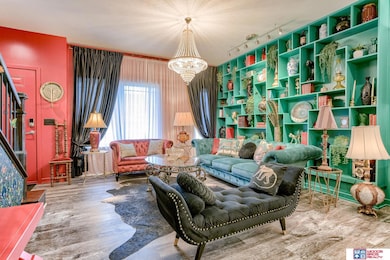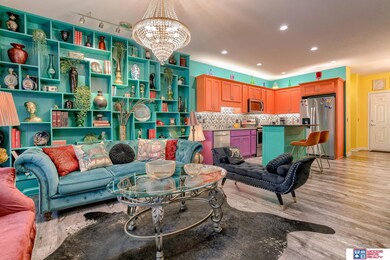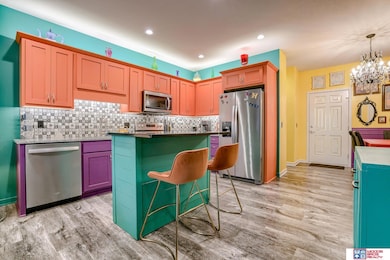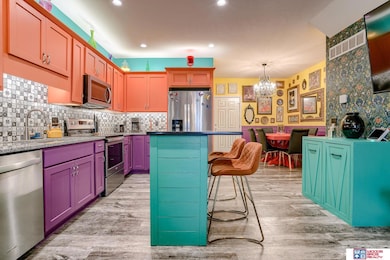
2308 W Q St Lincoln, NE 68528
Highlights
- Deck
- 2 Car Attached Garage
- Ceiling height of 9 feet or more
- Porch
- Luxury Vinyl Tile Flooring
- Forced Air Heating and Cooling System
About This Home
As of November 2024One of a kind townhome! Tastefully decorated from top to bottom. Professionally designed and furnished by "Interiors by Taoki". European imported carpets and wallpapers throughout. Main level features living room with full wall of bookshelves. Open kitchen with island, granite surfaces and exquisite wall tile. Large dining area and 1/2 bath. Open staircase to second floor which features 2 primary suites, walk-in closets, full bath, laundry, and gateway to private second floor deck with great view of downtown. Basement features family room with egress window that doubles for third bedroom, dry bar for entertaining, lovely bathroom with walk-in shower, and storage room. Spotless 2 stall attached garage. Vivint security, smart locks and thermostat all controlled by mobile device. HOA maintains yard, snow, and garbage pickup. You won't see another unit like this one in Lincoln.
Last Agent to Sell the Property
Woods Bros Realty License #0810466 Listed on: 09/20/2024

Townhouse Details
Home Type
- Townhome
Est. Annual Taxes
- $3,925
Year Built
- Built in 2017
Lot Details
- 1,559 Sq Ft Lot
- Lot Dimensions are 18.50 x 84.33
HOA Fees
- $113 Monthly HOA Fees
Parking
- 2 Car Attached Garage
- Garage Door Opener
Home Design
- Brick Exterior Construction
- Composition Roof
- Concrete Perimeter Foundation
Interior Spaces
- 2-Story Property
- Ceiling height of 9 feet or more
- Ceiling Fan
Kitchen
- Oven or Range
- Microwave
- Dishwasher
- Disposal
Flooring
- Wall to Wall Carpet
- Laminate
- Concrete
- Luxury Vinyl Tile
Bedrooms and Bathrooms
- 3 Bedrooms
Laundry
- Dryer
- Washer
Partially Finished Basement
- Sump Pump
- Basement with some natural light
Outdoor Features
- Deck
- Porch
Schools
- Elliott Elementary School
- Lefler Middle School
- Lincoln High School
Utilities
- Forced Air Heating and Cooling System
Community Details
- Association fees include ground maintenance, snow removal, common area maintenance, trash
- Antelope Square Association
- Antelope Creek Village Subdivision
Listing and Financial Details
- Assessor Parcel Number 1024459002000
Ownership History
Purchase Details
Home Financials for this Owner
Home Financials are based on the most recent Mortgage that was taken out on this home.Similar Homes in Lincoln, NE
Home Values in the Area
Average Home Value in this Area
Purchase History
| Date | Type | Sale Price | Title Company |
|---|---|---|---|
| Partnership Grant Deed | $82,000 | -- |
Mortgage History
| Date | Status | Loan Amount | Loan Type |
|---|---|---|---|
| Open | $55,000 | New Conventional | |
| Closed | $65,560 | Fannie Mae Freddie Mac | |
| Closed | $16,945 | Unknown |
Property History
| Date | Event | Price | Change | Sq Ft Price |
|---|---|---|---|---|
| 06/13/2025 06/13/25 | Pending | -- | -- | -- |
| 06/12/2025 06/12/25 | For Sale | $175,000 | -31.9% | $164 / Sq Ft |
| 11/08/2024 11/08/24 | Sold | $257,000 | -4.8% | $147 / Sq Ft |
| 10/11/2024 10/11/24 | Pending | -- | -- | -- |
| 09/20/2024 09/20/24 | For Sale | $269,900 | +42.1% | $154 / Sq Ft |
| 01/11/2019 01/11/19 | Sold | $190,000 | 0.0% | $152 / Sq Ft |
| 06/26/2018 06/26/18 | Pending | -- | -- | -- |
| 06/19/2018 06/19/18 | For Sale | $190,000 | -- | $152 / Sq Ft |
Tax History Compared to Growth
Tax History
| Year | Tax Paid | Tax Assessment Tax Assessment Total Assessment is a certain percentage of the fair market value that is determined by local assessors to be the total taxable value of land and additions on the property. | Land | Improvement |
|---|---|---|---|---|
| 2024 | $1,766 | $127,800 | $25,000 | $102,800 |
| 2023 | $2,142 | $127,800 | $17,500 | $110,300 |
| 2022 | $2,166 | $108,700 | $17,500 | $91,200 |
| 2021 | $2,050 | $108,700 | $20,000 | $88,700 |
| 2020 | $1,785 | $93,400 | $20,000 | $73,400 |
| 2019 | $1,640 | $85,800 | $20,000 | $65,800 |
| 2018 | $1,564 | $81,500 | $16,000 | $65,500 |
| 2017 | $1,579 | $81,500 | $16,000 | $65,500 |
| 2016 | $1,669 | $85,700 | $16,000 | $69,700 |
| 2015 | $1,657 | $85,700 | $16,000 | $69,700 |
| 2014 | $1,678 | $86,300 | $20,000 | $66,300 |
| 2013 | -- | $86,300 | $20,000 | $66,300 |
Agents Affiliated with this Home
-
Renae Guthard

Seller's Agent in 2025
Renae Guthard
RE/MAX Concepts
(402) 416-0047
136 Total Sales
-
Ashley Oborny

Buyer's Agent in 2025
Ashley Oborny
Coldwell Banker NHS R E
(402) 649-1690
103 Total Sales
-
Michael Poskochil

Seller's Agent in 2024
Michael Poskochil
Wood Bros Realty
(402) 434-3500
233 Total Sales
-
Shandi Hartwig

Buyer's Agent in 2024
Shandi Hartwig
Keller Williams Lincoln
(402) 470-1753
5 Total Sales
-
Russ Meyer

Seller's Agent in 2019
Russ Meyer
Nebraska Realty
(402) 310-8262
156 Total Sales
-
Kimberly Rempel

Buyer's Agent in 2019
Kimberly Rempel
HOME Real Estate
(402) 202-3754
311 Total Sales
Map
Source: Great Plains Regional MLS
MLS Number: 22424222
APN: 10-21-313-016-000
- 2126 Lockwood Ct
- 566 Lakeside Dr Unit 48
- 550 Lakeside Dr Unit 43
- 1864 W S St Unit 17
- 1761 Surfside Dr Unit 20
- 112 W Lakeshore Dr
- 511 NW 16th St Unit 6
- 509 NW 16th St Unit 5
- 1521 W Q St
- 1301 Surfside Ct
- 1105 Surfside Dr
- 551 NW 9th St
- 2331 W C Ct
- 3401 W C St
- 762 W Lakeshore Dr
- 709 Pier 3
- 600 Pier 1
- 1641 W B St
- 1342 Pelican Bay Place
- 922 Lamont Dr
