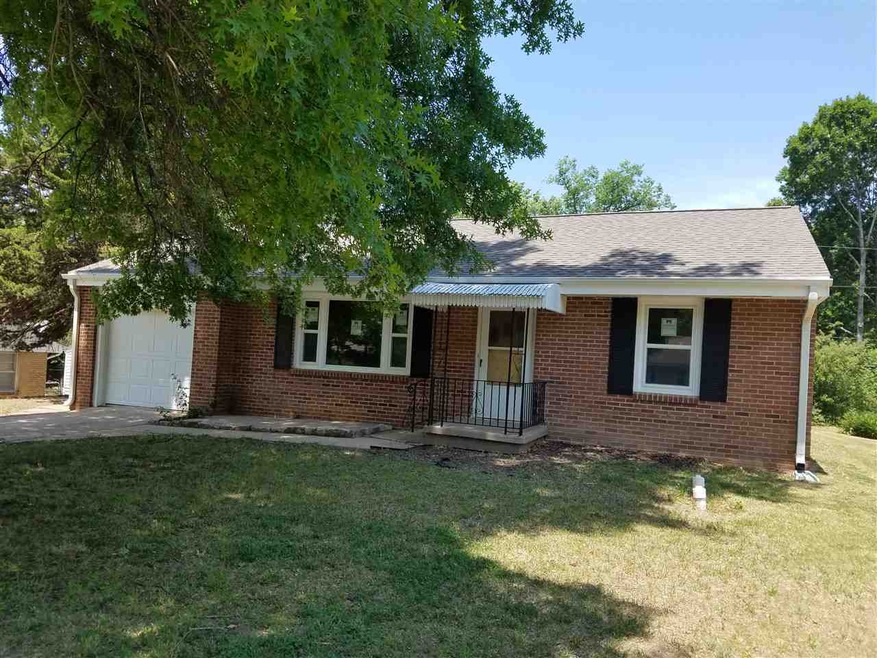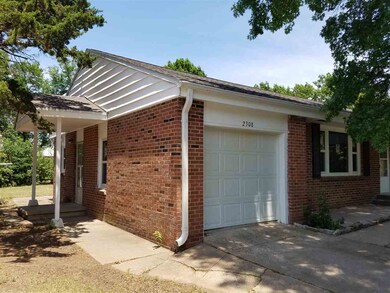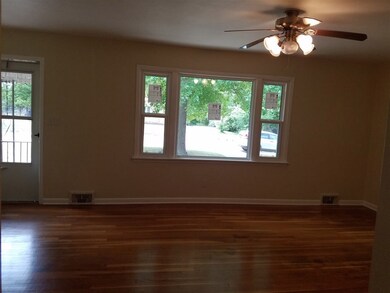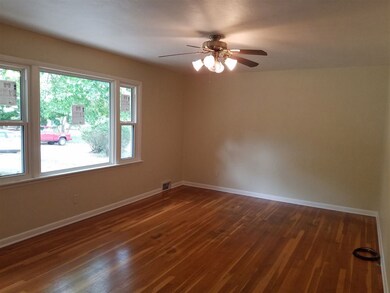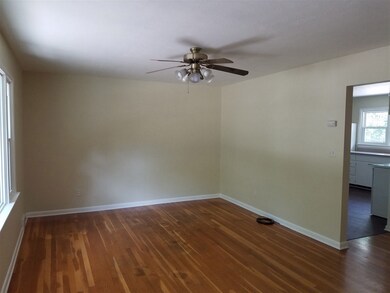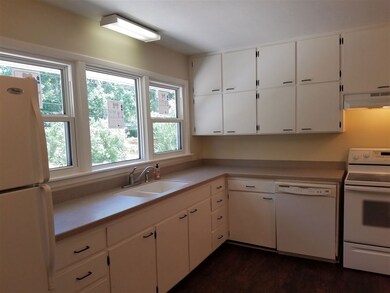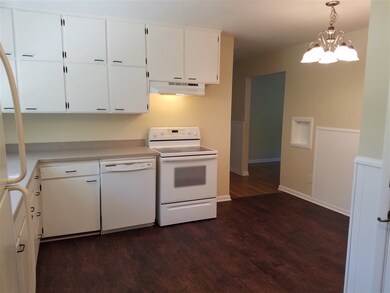
2308 Walnut Dr Unit 2308 Walnut Dr. Manhattan, KS 66502
Redbud and Sunset NeighborhoodEstimated Value: $165,881 - $225,000
Highlights
- New Roof
- Ranch Style House
- Eat-In Kitchen
- Lee Elementary School Rated A-
- Wood Flooring
- Forced Air Heating and Cooling System
About This Home
As of August 2018Sweet little house, with several updates. New Manko windows throughout and New Roof! Interior has been freshly repainted, Kitchen has new Corian counter tops with lots of storage and counter space. There is hardwood, oak flooring in the living room, hallway and bedrooms and new laminate flooring in kitchen and bath. Easy walk to MHS and the zoo!
Last Agent to Sell the Property
Becky McDonald
Hallmark Homes, Inc. License #SP00234149 Listed on: 06/09/2018
Last Buyer's Agent
Cindy Sloan
Rockhill Real Estate Group License #SP00047130
Home Details
Home Type
- Single Family
Est. Annual Taxes
- $2,334
Year Built
- Built in 1955
Lot Details
- 8,932 Sq Ft Lot
Home Design
- Ranch Style House
- New Roof
- Brick Exterior Construction
- Composition Roof
Interior Spaces
- 1,103 Sq Ft Home
- Ceiling Fan
- Crawl Space
- Eat-In Kitchen
- Laundry on main level
Flooring
- Wood
- Laminate
Bedrooms and Bathrooms
- 3 Main Level Bedrooms
- 1 Full Bathroom
Parking
- 1 Car Garage
- Driveway
Utilities
- Forced Air Heating and Cooling System
- Electricity To Lot Line
Ownership History
Purchase Details
Home Financials for this Owner
Home Financials are based on the most recent Mortgage that was taken out on this home.Similar Homes in Manhattan, KS
Home Values in the Area
Average Home Value in this Area
Mortgage History
| Date | Status | Borrower | Loan Amount |
|---|---|---|---|
| Closed | Knackendoffel Ellen | $105,000 | |
| Closed | Knackendoffel Ellen | $106,000 |
Property History
| Date | Event | Price | Change | Sq Ft Price |
|---|---|---|---|---|
| 08/17/2018 08/17/18 | Sold | -- | -- | -- |
| 07/19/2018 07/19/18 | Pending | -- | -- | -- |
| 06/09/2018 06/09/18 | For Sale | $145,000 | -- | $131 / Sq Ft |
Tax History Compared to Growth
Tax History
| Year | Tax Paid | Tax Assessment Tax Assessment Total Assessment is a certain percentage of the fair market value that is determined by local assessors to be the total taxable value of land and additions on the property. | Land | Improvement |
|---|---|---|---|---|
| 2025 | $2,683 | $18,847 | $3,481 | $15,366 |
| 2024 | $2,683 | $18,706 | $2,959 | $15,747 |
| 2023 | $2,677 | $18,446 | $2,901 | $15,545 |
| 2022 | $2,609 | $17,261 | $2,862 | $14,399 |
| 2021 | $2,420 | $16,968 | $2,862 | $14,106 |
| 2020 | $2,449 | $16,070 | $2,862 | $13,208 |
| 2019 | $2,420 | $15,755 | $2,485 | $13,270 |
| 2018 | $2,412 | $16,548 | $2,464 | $14,084 |
| 2017 | $2,334 | $16,411 | $2,407 | $14,004 |
| 2016 | $2,241 | $15,893 | $2,522 | $13,371 |
| 2014 | -- | $0 | $0 | $0 |
Agents Affiliated with this Home
-
B
Seller's Agent in 2018
Becky McDonald
Hallmark Homes, Inc.
-

Buyer's Agent in 2018
Cindy Sloan
Rockhill Real Estate Group
(785) 587-7691
Map
Source: Flint Hills Association of REALTORS®
MLS Number: FHR20181727
APN: 216-24-0-10-04-005.00-0
- 2316 Walnut Dr
- 300 Shelle Rd
- 409 Summit Ave
- 2115 Walnut Dr
- 2031 Fort Riley Ln
- 215 Summit Ave
- 221 Ridge Dr
- 2020 Rockhill Cir
- 1921 Pierre St
- 2500 Farm Bureau Rd Unit 79
- 2500 Farm Bureau Rd Unit 310
- 2500 Farm Bureau Rd Unit 70
- 2500 Farm Bureau Rd Unit Lot 218
- 2500 Farm Bureau Rd Unit Lot 307
- 2500 Farm Bureau Rd Unit Lot 224
- 2500 Farm Bureau Rd Unit Lot 213
- 2500 Farm Bureau Rd Unit Lot 195
- 2500 Farm Bureau Rd Unit Lot 303
- 2500 Farm Bureau Rd Unit Lot 149
- 2500 Farm Bureau Rd Unit Lot 232
- 2308 Walnut Dr
- 2308 Walnut Dr Unit 2308 Walnut Dr.
- 2307 Chris Dr
- 2315 Chris Dr
- 314 Ridge Dr
- 2315 Walnut Dr
- 2321 Walnut Dr
- 2309 Walnut Dr
- 321 Ridge Dr
- 312 Shelle Rd
- 306 Shelle Rd
- 315 Ridge Dr
- 329 Ridge Dr
- 2301 Walnut Dr
- 318 Shelle Rd
- 2308 Chris Dr
- 401 Shelle Rd
- 309 Ridge Dr
- 2316 Chris Dr
- 2300 Chris Dr
