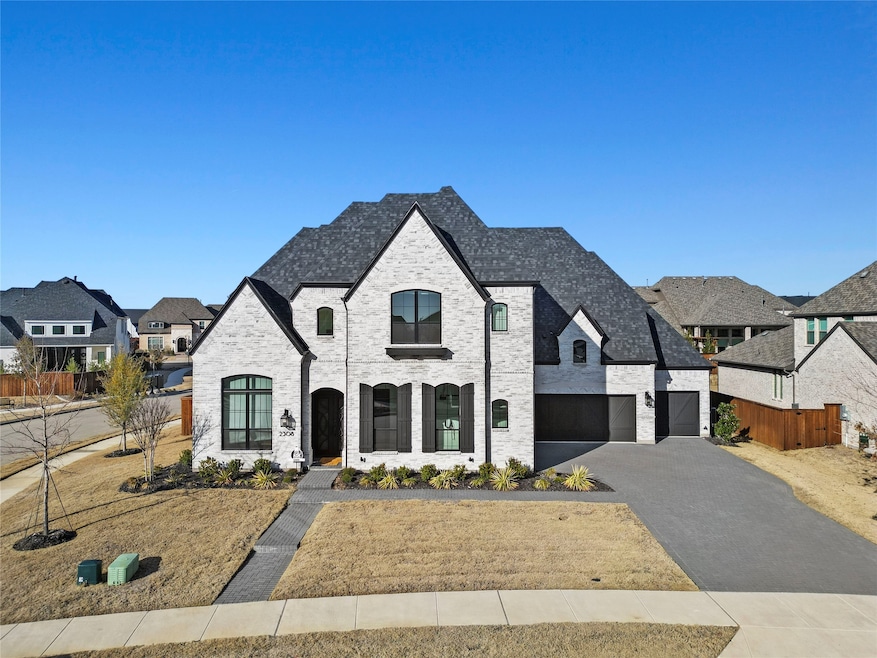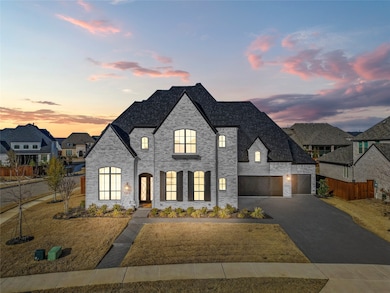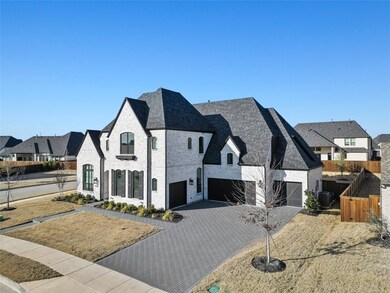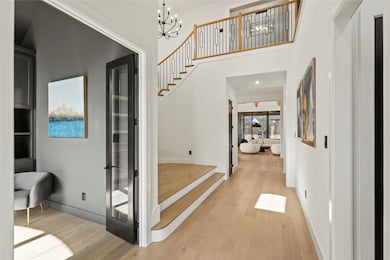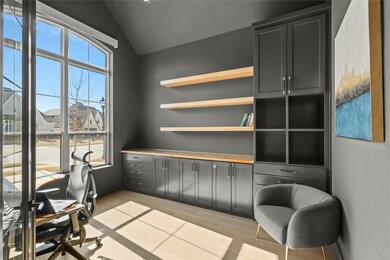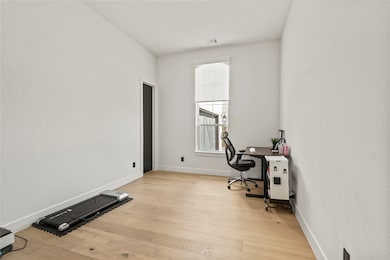
2308 Zaide Way Celina, TX 75009
Mustang Lakes NeighborhoodEstimated payment $10,344/month
Highlights
- Open Floorplan
- Contemporary Architecture
- 1 Fireplace
- Lorene Rogers Middle School Rated A
- Vaulted Ceiling
- Granite Countertops
About This Home
Situated on a premium corner lot, this expansive 0.3-acre property in Mustang Lakes offers a blend of elegance and functionality, with every detail thoughtfully designed to impress. Spanning over 4695 sq ft, this luxurious home features an impressive 4-car garage and spacious living areas perfect for family life and entertaining. The home boasts a remarkable layout with two bedrooms on the main floor, including the master suite, a private office, and a media room, providing plenty of space for work and relaxation. Upstairs, you'll find three additional bedrooms, each generously sized, along with a flexible game room area. With two powder bathrooms—one on each floor—convenience is built into every corner of the home. The interior details throughout the property are sure to leave a lasting impression, from high-end finishes to thoughtful touches that elevate everyday living. Step outside to the beautifully landscaped backyard, complete with a large patio featuring motorized blinds for added comfort and privacy. Whether you're hosting guests or enjoying a quiet evening, this outdoor space offers the perfect setting. With easy access to major highways, including the Dallas North Tollway, this home provides a perfect balance of peaceful suburban living and urban convenience.
Listing Agent
Bray Real Estate Group- Dallas Brokerage Phone: 347-397-8016 License #0651807
Co-Listing Agent
Bray Real Estate Group- Dallas Brokerage Phone: 347-397-8016 License #0750744
Home Details
Home Type
- Single Family
Est. Annual Taxes
- $28,306
Year Built
- Built in 2023
Lot Details
- 0.3 Acre Lot
HOA Fees
- $154 Monthly HOA Fees
Parking
- 4 Car Attached Garage
Home Design
- Contemporary Architecture
Interior Spaces
- 4,695 Sq Ft Home
- 2-Story Property
- Open Floorplan
- Built-In Features
- Woodwork
- Vaulted Ceiling
- 1 Fireplace
Kitchen
- Eat-In Kitchen
- Dishwasher
- Kitchen Island
- Granite Countertops
- Disposal
Bedrooms and Bathrooms
- 5 Bedrooms
- Walk-In Closet
- Double Vanity
Schools
- Sam Johnson Elementary School
- Walnut Grove High School
Utilities
- Central Heating and Cooling System
- High Speed Internet
- Cable TV Available
Community Details
- Association fees include all facilities, ground maintenance
- Insight Association Management Association
- Mustang Lakes Ph Five Subdivision
Listing and Financial Details
- Legal Lot and Block 17 / JJ
- Assessor Parcel Number R124380JJ01701
Map
Home Values in the Area
Average Home Value in this Area
Tax History
| Year | Tax Paid | Tax Assessment Tax Assessment Total Assessment is a certain percentage of the fair market value that is determined by local assessors to be the total taxable value of land and additions on the property. | Land | Improvement |
|---|---|---|---|---|
| 2023 | $32,002 | $186,000 | $186,000 | $0 |
| 2022 | $3,180 | $137,600 | $137,600 | $0 |
Property History
| Date | Event | Price | Change | Sq Ft Price |
|---|---|---|---|---|
| 05/19/2025 05/19/25 | Price Changed | $1,399,000 | -3.5% | $298 / Sq Ft |
| 02/27/2025 02/27/25 | For Sale | $1,450,000 | -- | $309 / Sq Ft |
Purchase History
| Date | Type | Sale Price | Title Company |
|---|---|---|---|
| Special Warranty Deed | -- | None Listed On Document | |
| Special Warranty Deed | -- | -- |
Mortgage History
| Date | Status | Loan Amount | Loan Type |
|---|---|---|---|
| Open | $987,549 | New Conventional |
Similar Homes in Celina, TX
Source: North Texas Real Estate Information Systems (NTREIS)
MLS Number: 20856150
APN: R-12438-0JJ-0170-1
- 2509 Native Dancer Ct
- 3122 Belmont Way
- 2317 Sorrelwood Ct
- 2317 Sorrelwood Ct
- 2317 Sorrelwood Ct
- 2317 Sorrelwood Ct
- 2317 Sorrelwood Ct
- 2317 Sorrelwood Ct
- 2317 Sorrelwood Ct
- 2317 Sorrelwood Ct
- 2317 Sorrelwood Ct
- 2321 Sorrelwood Ct
- 2321 Sorrelwood Ct
- 2321 Sorrelwood Ct
- 2321 Sorrelwood Ct
- 2321 Sorrelwood Ct
- 2321 Sorrelwood Ct
- 2321 Sorrelwood Ct
- 2321 Sorrelwood Ct
- 2321 Sorrelwood Ct
