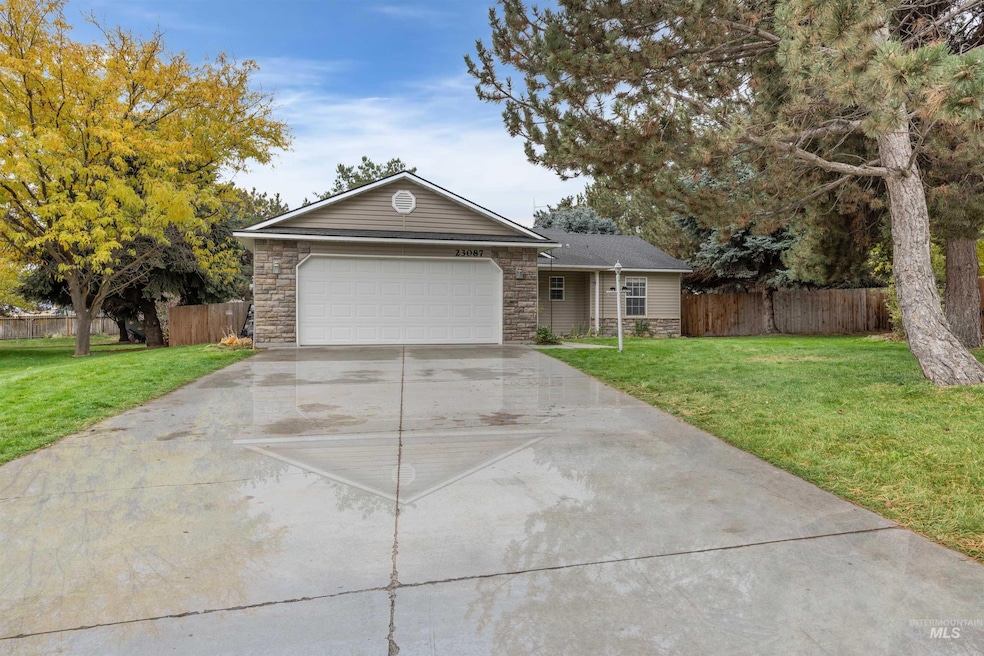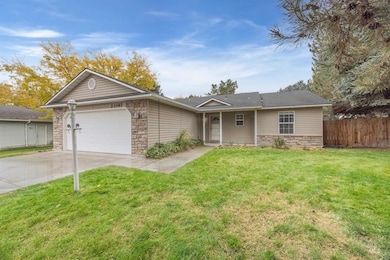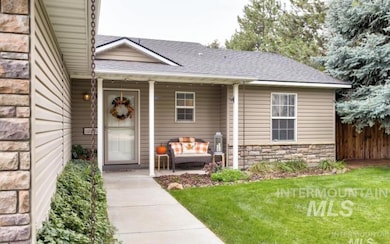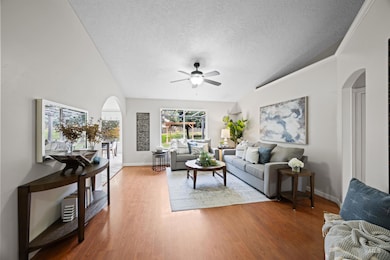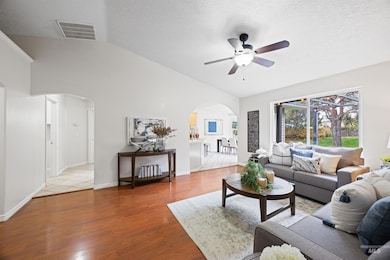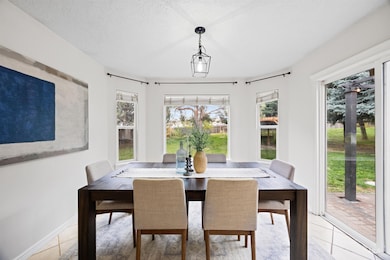23087 Forest Hills Loop Caldwell, ID 83607
Estimated payment $2,254/month
Highlights
- Golf Course Community
- Wood Flooring
- Fireplace
- Vaulted Ceiling
- Cul-De-Sac
- 2 Car Attached Garage
About This Home
3 Bedroom, 2 bath on 1/2 an acre in a cul-de-sac close to the free way and golfing. What more could you ask for? Kitchen features stainless steal appliances and a gas range with large pantry. Spacious living room, split floor plan design with vaulted ceiling. Master bedroom features a dual vanity and walk in closet. Did I mention 1/2 an acre with no neighbors behind you? The back yard is like your very own park. Sit under the gazebo and eat some fruit off your very own fruit trees, apple, peach, and apricot. New hot water heater 2024. AC replaced in 2019, septic system replaced in 2019. New fence installed 2023.
Listing Agent
Silvercreek Realty Group Brokerage Phone: 208-377-0422 Listed on: 11/06/2025

Home Details
Home Type
- Single Family
Est. Annual Taxes
- $1,398
Year Built
- Built in 2003
Lot Details
- 0.5 Acre Lot
- Cul-De-Sac
- Wood Fence
- Sprinkler System
- Garden
HOA Fees
- $25 Monthly HOA Fees
Parking
- 2 Car Attached Garage
- Driveway
- Open Parking
Home Design
- Frame Construction
- Composition Roof
- Vinyl Siding
- Stone
Interior Spaces
- 1,304 Sq Ft Home
- 1-Story Property
- Vaulted Ceiling
- Fireplace
- Crawl Space
Kitchen
- Oven or Range
- Gas Range
- Microwave
- Dishwasher
- Disposal
Flooring
- Wood
- Tile
Bedrooms and Bathrooms
- 3 Main Level Bedrooms
- Split Bedroom Floorplan
- En-Suite Primary Bedroom
- Walk-In Closet
- 2 Bathrooms
- Double Vanity
Schools
- Purple Sage Elementary School
- Middleton Jr
- Middleton High School
Utilities
- Forced Air Heating and Cooling System
- Heating System Uses Natural Gas
- Shared Well
- Gas Water Heater
- Septic Tank
Additional Features
- Grab Bar In Bathroom
- Outdoor Storage
Listing and Financial Details
- Assessor Parcel Number 21967527 0
Community Details
Recreation
- Golf Course Community
Map
Home Values in the Area
Average Home Value in this Area
Tax History
| Year | Tax Paid | Tax Assessment Tax Assessment Total Assessment is a certain percentage of the fair market value that is determined by local assessors to be the total taxable value of land and additions on the property. | Land | Improvement |
|---|---|---|---|---|
| 2025 | $931 | $399,700 | $137,600 | $262,100 |
| 2024 | $931 | $369,900 | $137,600 | $232,300 |
| 2023 | $929 | $378,400 | $137,600 | $240,800 |
| 2022 | $1,351 | $424,200 | $155,000 | $269,200 |
| 2021 | $1,351 | $311,600 | $86,000 | $225,600 |
| 2020 | $2,274 | $239,400 | $64,500 | $174,900 |
| 2019 | $143 | $232,700 | $55,900 | $176,800 |
| 2018 | $2,422 | $0 | $0 | $0 |
| 2017 | $2,267 | $0 | $0 | $0 |
| 2016 | $1,021 | $0 | $0 | $0 |
| 2015 | $998 | $0 | $0 | $0 |
| 2014 | $807 | $123,200 | $30,500 | $92,700 |
Property History
| Date | Event | Price | List to Sale | Price per Sq Ft | Prior Sale |
|---|---|---|---|---|---|
| 11/06/2025 11/06/25 | For Sale | $399,900 | +8.1% | $307 / Sq Ft | |
| 01/18/2023 01/18/23 | Sold | -- | -- | -- | View Prior Sale |
| 12/14/2022 12/14/22 | Pending | -- | -- | -- | |
| 12/09/2022 12/09/22 | Price Changed | $369,900 | -2.6% | $284 / Sq Ft | |
| 11/27/2022 11/27/22 | Price Changed | $379,900 | -2.6% | $291 / Sq Ft | |
| 11/12/2022 11/12/22 | Price Changed | $389,900 | -2.5% | $299 / Sq Ft | |
| 10/27/2022 10/27/22 | Price Changed | $399,900 | -2.4% | $307 / Sq Ft | |
| 10/08/2022 10/08/22 | Price Changed | $409,900 | -2.4% | $314 / Sq Ft | |
| 09/26/2022 09/26/22 | For Sale | $419,900 | +147.1% | $322 / Sq Ft | |
| 12/09/2016 12/09/16 | Sold | -- | -- | -- | View Prior Sale |
| 11/09/2016 11/09/16 | Pending | -- | -- | -- | |
| 11/01/2016 11/01/16 | For Sale | $169,900 | -- | $130 / Sq Ft |
Purchase History
| Date | Type | Sale Price | Title Company |
|---|---|---|---|
| Warranty Deed | -- | First American Title | |
| Quit Claim Deed | -- | First American Title Ins | |
| Interfamily Deed Transfer | -- | None Available | |
| Warranty Deed | -- | Titleone Boise | |
| Warranty Deed | -- | Pioneer Caldwell | |
| Warranty Deed | -- | Stewart Title Nampa | |
| Warranty Deed | -- | Transnation Title |
Mortgage History
| Date | Status | Loan Amount | Loan Type |
|---|---|---|---|
| Open | $260,000 | New Conventional | |
| Previous Owner | $156,000 | New Conventional | |
| Previous Owner | $141,950 | New Conventional | |
| Previous Owner | $87,750 | New Conventional | |
| Previous Owner | $36,580 | Stand Alone Second | |
| Previous Owner | $146,320 | Fannie Mae Freddie Mac | |
| Previous Owner | $84,720 | Purchase Money Mortgage |
Source: Intermountain MLS
MLS Number: 98966775
APN: 2196752700
- 22798 Elsie St
- 22757 Rosicky Way
- 15244 Mink Rd
- 23735 Legends Ln
- 14869 Elk Spring St
- 15011 Snow Mountain Dr
- 15046 Burger Ln
- 14166 Leather Ridge Rd
- 22168 Rio Vista Dr
- 14119 Silver Ridge Rd
- 15125 MacHen Place
- 14867 Helen Ln
- 15741 Willis Rd
- 23363 Tundra Ct
- 1409 Uvalde St
- 1415 Uvalde St
- 14947 Red Barn Ct
- 2203 N Montana Ave
- 15831 Richway Dr
- 00 Willis Rd
- 1506 Rochester St Unit 102
- 605 E Elgin St
- 1622 Glencoe St
- 616 Main St
- 220 Archer Rd
- 1508 Hope Ln
- 362 W London St
- 384 W London St
- 2507 Orogrande Ln
- 116 S Kcid Rd
- 11755 Altamont St
- 2709 Wildwood Cir
- 2709 Wildwood Cir
- 2709 Wildwood Cir
- 1123 Drexel Hill Ave
- 11549 Roanoke Dr
- 2511 E Spruce St
- 11602 Maidstone St Unit ID1308954P
- 19637 Cumberland Way
- 19535 Nanticoke Ave
