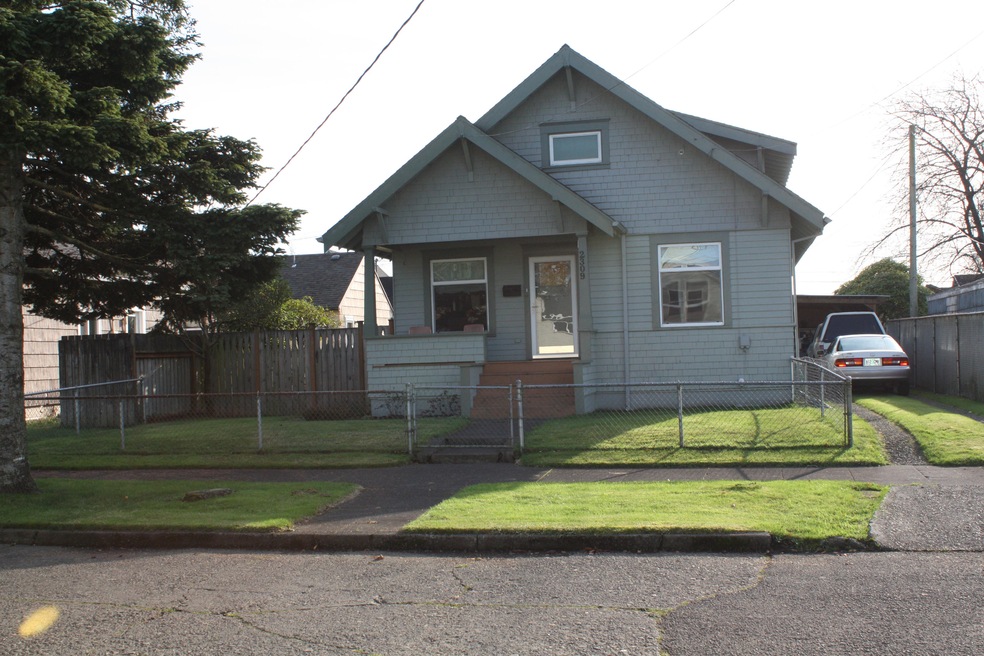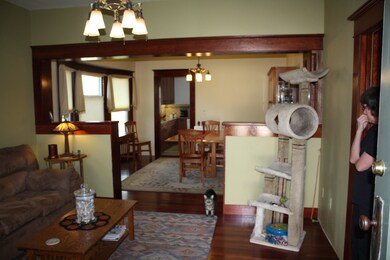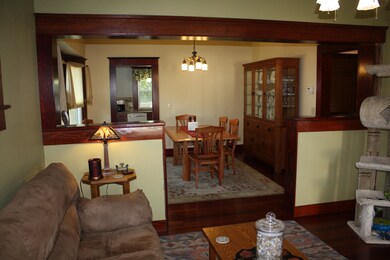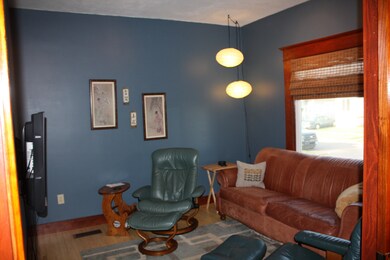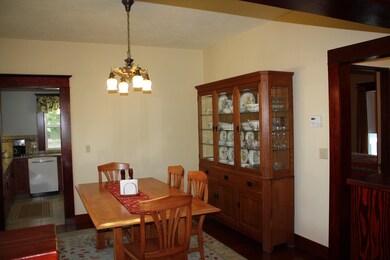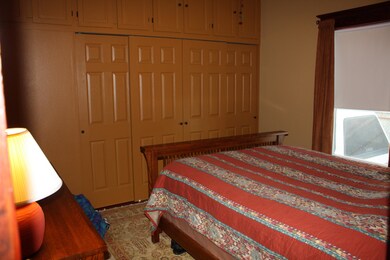
2309 7th St Tillamook, OR 97141
Highlights
- Post and Beam
- Covered patio or porch
- Forced Air Heating System
- Wood Flooring
- Detached Carport Space
- Level Lot
About This Home
As of July 2025NICELY RE-DONE CRAFTSMAN STYLE HOME CONVENIENTLY LOCATED IN THE CITY OF TILLAMOOK. WOOD AND TILE FLOORS. A NEW CUSTOM MAPLE KITCHEN WITH QUARTZ. BUILT INS WITH BIG TRIM AND NICE FINISHES. 3 BEDROOMS, 1 ON THE MAIN FLOOR. 2 BATHS, 1 ON MAIN. PLUS ADDITIONAL ROOM THAT COULD BE A DEN,LIBRARY OR BEDROOM #4. LARGE COVERED PORCH, FENCED IN BACK AND FRONT YARDS. NICE HOUSE FOR THE PRICE!
Last Agent to Sell the Property
Nick Hahn
MORE Realty, Inc. License #201102034 Listed on: 04/18/2014
Co-Listed By
Ike Kendrick
MORE Realty, Inc. License #201105064
Last Buyer's Agent
Agent Outside Mls
Home Details
Home Type
- Single Family
Est. Annual Taxes
- $1,165
Year Built
- Built in 1911
Lot Details
- 5,663 Sq Ft Lot
- Level Lot
- Property is zoned TM
Home Design
- Post and Beam
- Frame Construction
- Composition Roof
- Wood Siding
- Concrete Fiber Board Siding
- Concrete Perimeter Foundation
Interior Spaces
- 1,677 Sq Ft Home
- 2-Story Property
- Vinyl Clad Windows
- Dishwasher
Flooring
- Wood
- Tile
Bedrooms and Bathrooms
- 3 Bedrooms
- 2 Bathrooms
Unfinished Basement
- Partial Basement
- Exterior Basement Entry
Parking
- 1 Car Garage
- Detached Carport Space
Outdoor Features
- Covered patio or porch
Utilities
- Forced Air Heating System
- Electric Water Heater
Ownership History
Purchase Details
Home Financials for this Owner
Home Financials are based on the most recent Mortgage that was taken out on this home.Purchase Details
Home Financials for this Owner
Home Financials are based on the most recent Mortgage that was taken out on this home.Purchase Details
Home Financials for this Owner
Home Financials are based on the most recent Mortgage that was taken out on this home.Purchase Details
Home Financials for this Owner
Home Financials are based on the most recent Mortgage that was taken out on this home.Similar Homes in Tillamook, OR
Home Values in the Area
Average Home Value in this Area
Purchase History
| Date | Type | Sale Price | Title Company |
|---|---|---|---|
| Warranty Deed | $351,500 | Fidelity National Title | |
| Warranty Deed | $270,000 | Ticor Title | |
| Warranty Deed | $179,900 | First American | |
| Warranty Deed | $148,000 | Ticor Title Ins Co |
Mortgage History
| Date | Status | Loan Amount | Loan Type |
|---|---|---|---|
| Previous Owner | $272,727 | New Conventional | |
| Previous Owner | $183,571 | New Conventional | |
| Previous Owner | $94,200 | Credit Line Revolving | |
| Previous Owner | $41,500 | Credit Line Revolving | |
| Previous Owner | $78,000 | Fannie Mae Freddie Mac |
Property History
| Date | Event | Price | Change | Sq Ft Price |
|---|---|---|---|---|
| 07/11/2025 07/11/25 | Sold | $351,500 | -6.1% | $206 / Sq Ft |
| 06/19/2025 06/19/25 | Pending | -- | -- | -- |
| 06/12/2025 06/12/25 | Price Changed | $374,500 | -2.7% | $219 / Sq Ft |
| 05/22/2025 05/22/25 | For Sale | $385,000 | +42.6% | $225 / Sq Ft |
| 02/09/2021 02/09/21 | Sold | $270,000 | 0.0% | $158 / Sq Ft |
| 02/09/2021 02/09/21 | Sold | $270,000 | -1.8% | $158 / Sq Ft |
| 11/12/2020 11/12/20 | Pending | -- | -- | -- |
| 11/06/2020 11/06/20 | For Sale | $275,000 | +52.9% | $161 / Sq Ft |
| 04/18/2014 04/18/14 | Sold | $179,900 | -- | $107 / Sq Ft |
Tax History Compared to Growth
Tax History
| Year | Tax Paid | Tax Assessment Tax Assessment Total Assessment is a certain percentage of the fair market value that is determined by local assessors to be the total taxable value of land and additions on the property. | Land | Improvement |
|---|---|---|---|---|
| 2024 | $1,810 | $153,530 | $45,310 | $108,220 |
| 2023 | $1,794 | $149,060 | $43,990 | $105,070 |
| 2022 | $1,732 | $144,720 | $42,710 | $102,010 |
| 2021 | $1,681 | $140,510 | $41,470 | $99,040 |
| 2020 | $1,635 | $136,420 | $40,260 | $96,160 |
| 2019 | $1,594 | $132,450 | $39,090 | $93,360 |
| 2018 | $1,553 | $128,600 | $37,950 | $90,650 |
| 2017 | $1,514 | $124,860 | $36,840 | $88,020 |
| 2016 | $1,457 | $121,230 | $35,770 | $85,460 |
| 2015 | $1,427 | $117,700 | $34,730 | $82,970 |
| 2014 | $1,403 | $114,280 | $33,720 | $80,560 |
| 2013 | -- | $98,860 | $32,740 | $66,120 |
Agents Affiliated with this Home
-
Erin Averill

Seller's Agent in 2025
Erin Averill
RE/MAX
44 Total Sales
-
Sierra Lauder

Buyer's Agent in 2025
Sierra Lauder
Keller Williams Sunset Corridor
(503) 354-4400
157 Total Sales
-
Jason Averill

Seller's Agent in 2021
Jason Averill
RE/MAX
(503) 801-1223
224 Total Sales
-
N
Seller's Agent in 2014
Nick Hahn
MORE Realty, Inc.
-
I
Seller Co-Listing Agent in 2014
Ike Kendrick
MORE Realty, Inc.
-
A
Buyer's Agent in 2014
Agent Outside Mls
Map
Source: Tillamook Board of REALTORS®
MLS Number: 13-1092
APN: R0110034
- 2203 5th St
- 701 Main Ave
- 616 Park Ave
- TL# 02100 Wilson River Hwy
- 00201 Wilson River Hwy
- Parcel 1 Wilson River Hwy
- Parcel 2 Wilson River Hwy
- 500 etc. Wilson River Hwy
- 411 Park Ave
- 2616 6th St
- 1806 8th St
- 915 Stillwell Ave
- 02600 12th St
- 2506 1st St
- 1006 Stillwell Ave
- 1702 10th St
- 1703 4th St
- 1614 5th St
- 520 Elm Ave
