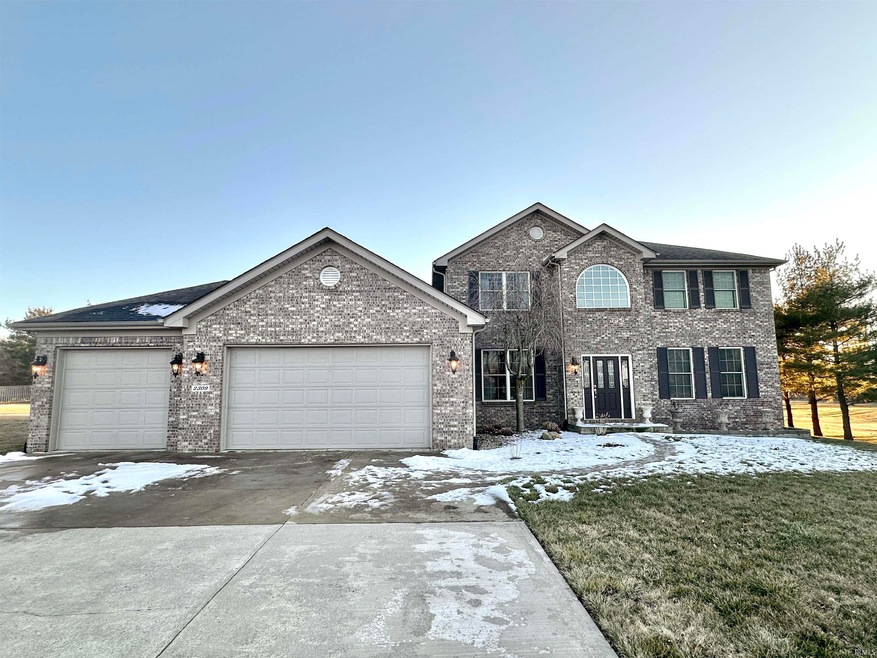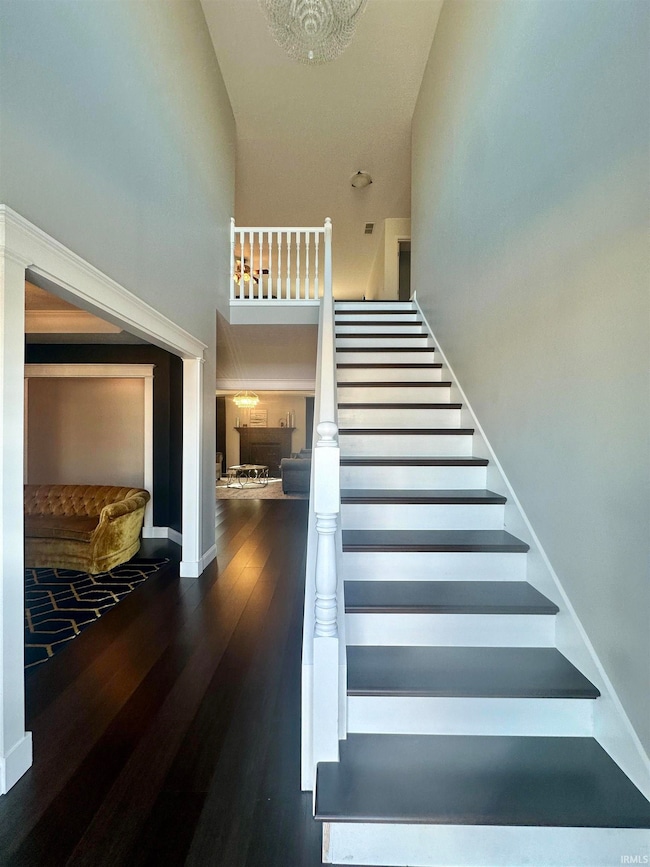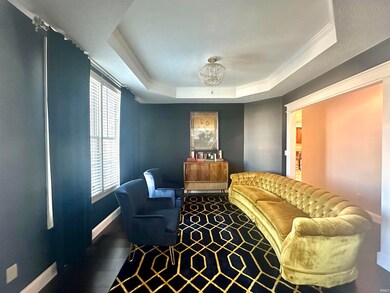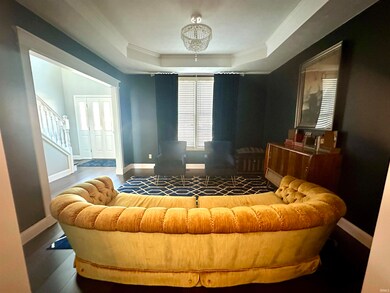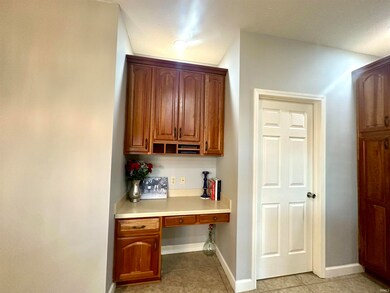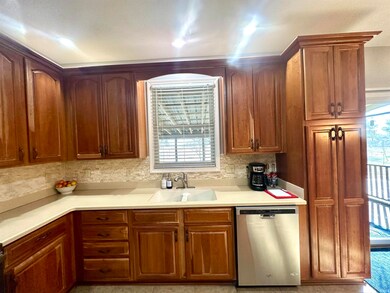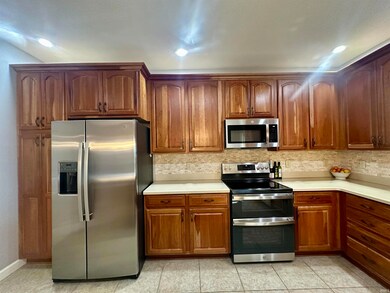
2309 American Dr Marion, IN 46952
Shady Hills NeighborhoodEstimated Value: $366,000 - $445,000
Highlights
- Primary Bedroom Suite
- Traditional Architecture
- Cul-De-Sac
- Open Floorplan
- Backs to Open Ground
- 3 Car Attached Garage
About This Home
As of April 2024Spacious, custom built 3,000 Square foot, 2 story home with 4 bedrooms, 2.5 bathrooms and impressive new bamboo flooring and stair case that creates a true wow factor. Foyer leads into a great room with tray ceilings and gas log fire place. Custom kitchen comes includes stainless steel appliances, eat in dining room, and large center island. Home includes a multi purpose room which can be used as a formal dining room or sitting room. Laundry room is located on main level. Master bedroom, located on the main level with private en suite bathroom with a jetted tub, dual sink vanity, and stand up shower and walk-in closet Upper level features a recreation room and 3 bedrooms and large full bath. Definite plus is the large 3-car attached garage, covered deck and fenced in yard.
Last Listed By
RE/MAX Realty One Brokerage Phone: 765-454-7300 Listed on: 02/21/2024

Home Details
Home Type
- Single Family
Est. Annual Taxes
- $2,978
Year Built
- Built in 2006
Lot Details
- 0.54 Acre Lot
- Lot Dimensions are 107x3222
- Backs to Open Ground
- Cul-De-Sac
- Partially Fenced Property
- Chain Link Fence
- Landscaped
- Level Lot
Parking
- 3 Car Attached Garage
- Garage Door Opener
- Driveway
Home Design
- Traditional Architecture
- Brick Exterior Construction
- Vinyl Construction Material
Interior Spaces
- 2,971 Sq Ft Home
- 2-Story Property
- Open Floorplan
- Tray Ceiling
- Gas Log Fireplace
- Entrance Foyer
- Tile Flooring
- Crawl Space
Kitchen
- Kitchen Island
- Disposal
Bedrooms and Bathrooms
- 4 Bedrooms
- Primary Bedroom Suite
- Bathtub With Separate Shower Stall
Laundry
- Laundry on main level
- Washer and Electric Dryer Hookup
Schools
- Kendall/Justice Elementary School
- Mcculloch/Justice Middle School
- Marion High School
Utilities
- Central Air
- Heat Pump System
Additional Features
- Energy-Efficient Windows
- Suburban Location
Community Details
- Dream Home Subdivision
Listing and Financial Details
- Assessor Parcel Number 27-03-35-100-016.014-023
Ownership History
Purchase Details
Home Financials for this Owner
Home Financials are based on the most recent Mortgage that was taken out on this home.Purchase Details
Home Financials for this Owner
Home Financials are based on the most recent Mortgage that was taken out on this home.Purchase Details
Home Financials for this Owner
Home Financials are based on the most recent Mortgage that was taken out on this home.Purchase Details
Home Financials for this Owner
Home Financials are based on the most recent Mortgage that was taken out on this home.Purchase Details
Home Financials for this Owner
Home Financials are based on the most recent Mortgage that was taken out on this home.Similar Homes in Marion, IN
Home Values in the Area
Average Home Value in this Area
Purchase History
| Date | Buyer | Sale Price | Title Company |
|---|---|---|---|
| Grayson Michael W | $373,000 | None Listed On Document | |
| Williams Darrin M | $292,550 | None Available | |
| Merckx Michael D | -- | None Available | |
| Daehn Brian | $245,000 | -- | |
| Caudill Bobbie E | -- | None Available |
Mortgage History
| Date | Status | Borrower | Loan Amount |
|---|---|---|---|
| Open | Grayson Michael W | $298,400 | |
| Previous Owner | Williams Darrin M | $277,923 | |
| Previous Owner | Merckx Michael D | $259,218 | |
| Previous Owner | Caudill Bobbie E | $184,700 | |
| Previous Owner | Orr Caudill Barbara E | $53,800 | |
| Previous Owner | Orr Barbara E | $233,528 |
Property History
| Date | Event | Price | Change | Sq Ft Price |
|---|---|---|---|---|
| 04/15/2024 04/15/24 | Sold | $373,000 | 0.0% | $126 / Sq Ft |
| 03/12/2024 03/12/24 | Pending | -- | -- | -- |
| 02/21/2024 02/21/24 | For Sale | $373,000 | +27.5% | $126 / Sq Ft |
| 10/22/2021 10/22/21 | Sold | $292,550 | 0.0% | $98 / Sq Ft |
| 09/17/2021 09/17/21 | For Sale | $292,550 | +10.8% | $98 / Sq Ft |
| 10/09/2020 10/09/20 | Sold | $264,000 | -2.2% | $89 / Sq Ft |
| 09/08/2020 09/08/20 | Pending | -- | -- | -- |
| 07/24/2020 07/24/20 | Price Changed | $269,900 | -1.0% | $91 / Sq Ft |
| 06/05/2020 06/05/20 | For Sale | $272,500 | +11.2% | $92 / Sq Ft |
| 07/02/2015 07/02/15 | Sold | $245,000 | -5.4% | $82 / Sq Ft |
| 06/02/2015 06/02/15 | Pending | -- | -- | -- |
| 11/24/2014 11/24/14 | For Sale | $259,000 | -- | $87 / Sq Ft |
Tax History Compared to Growth
Tax History
| Year | Tax Paid | Tax Assessment Tax Assessment Total Assessment is a certain percentage of the fair market value that is determined by local assessors to be the total taxable value of land and additions on the property. | Land | Improvement |
|---|---|---|---|---|
| 2024 | $3,822 | $382,200 | $23,200 | $359,000 |
| 2023 | $3,382 | $338,200 | $23,200 | $315,000 |
| 2022 | $2,968 | $296,800 | $20,200 | $276,600 |
| 2021 | $2,707 | $270,700 | $20,200 | $250,500 |
| 2020 | $2,544 | $254,400 | $20,200 | $234,200 |
| 2019 | $2,571 | $257,100 | $20,200 | $236,900 |
| 2018 | $2,509 | $249,900 | $20,200 | $229,700 |
| 2017 | $2,507 | $249,700 | $20,200 | $229,500 |
| 2016 | $2,482 | $248,200 | $20,200 | $228,000 |
| 2014 | $2,200 | $220,000 | $26,200 | $193,800 |
| 2013 | $2,200 | $220,000 | $26,200 | $193,800 |
Agents Affiliated with this Home
-
Cathy Hunnicutt

Seller's Agent in 2024
Cathy Hunnicutt
RE/MAX
(800) 729-2496
50 in this area
384 Total Sales
-
Robyn Windle

Seller's Agent in 2021
Robyn Windle
Nicholson Realty 2.0 LLC
(765) 618-4724
24 in this area
141 Total Sales
Map
Source: Indiana Regional MLS
MLS Number: 202405385
APN: 27-03-35-100-016.014-023
- 2311 American Dr
- 2612 W Ticonderoga Dr
- 2376 W Kem Rd
- 2623 S Crane Pond Dr
- 1525 N Miller Ave
- 2010 W Wilno Dr
- 1509 Hawksview Dr
- 0 W Kem Rd Unit 202512289
- 1834 W Kem Rd
- 807 N Knight Cir
- 805 N Knight Cir
- 727 N Lancelot Dr
- 1725 W Saxon Dr
- 603 N Norton Ave
- 1425 Fox Trail Unit 46
- 1431 Fox Trail Unit 49
- 1400 Fox Trail Unit 33
- 1419 Fox Trail Unit 43
- 1428 Fox Trail Unit 17
- 1615 Fox Trail Unit 16
- 2309 American Dr
- 2307 American Dr
- 2305 American Dr
- 2310 American Dr
- 2605 W Ticonderoga Dr
- 2308 American Dr
- 2303 American Dr
- 2306 American Dr
- 2607 W Ticonderoga Dr
- 2301 American Dr
- 2304 American Dr
- 2609 W Ticonderoga Dr
- 2603 W Ticonderoga Dr
- 2300 American Dr
- 2213 American Dr
- 2613 W Ticonderoga Dr
- 2608 W Ticonderoga Dr
- 2601 W Ticonderoga Dr
- 2214 American Dr
- S Crane Pond Dr and Lexington Rd
