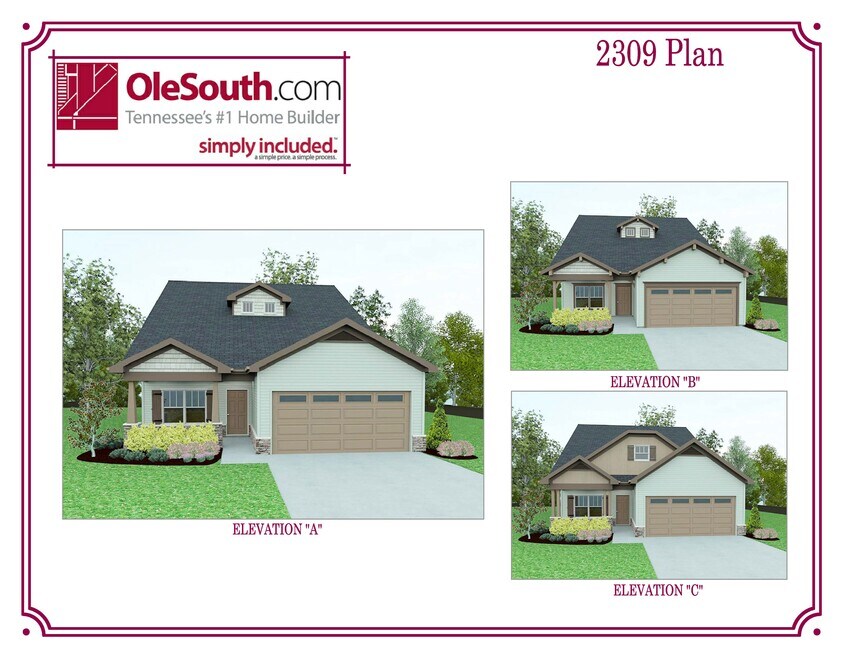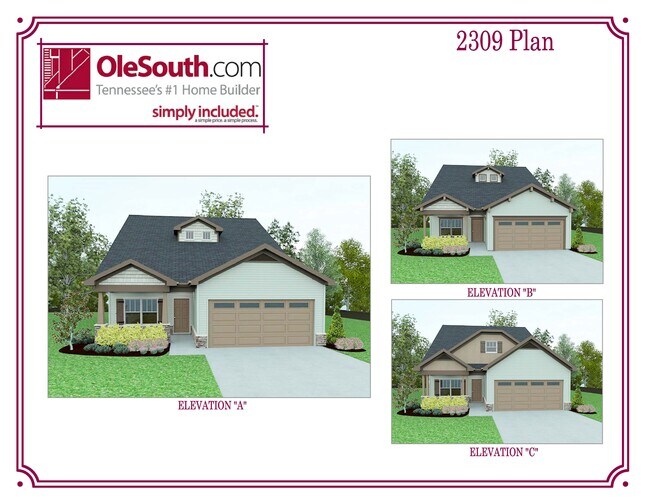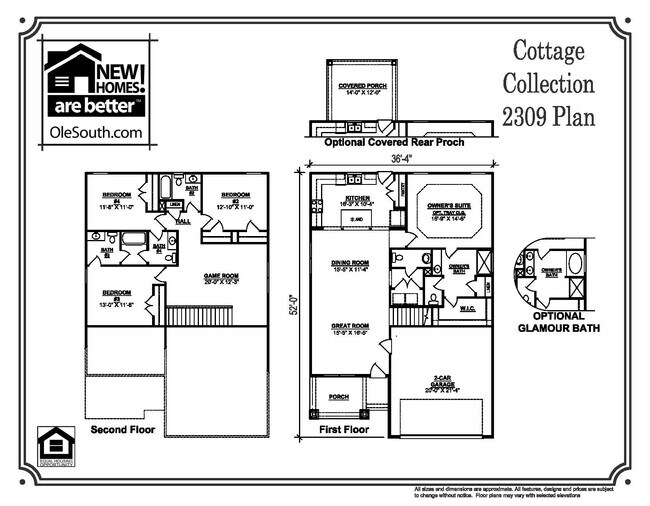
Estimated payment starting at $2,784/month
Total Views
3,565
3
Beds
5
Baths
2,309
Sq Ft
$192
Price per Sq Ft
Highlights
- New Construction
- Vaulted Ceiling
- Bonus Room
- Primary Bedroom Suite
- Main Floor Primary Bedroom
- Great Room
About This Floor Plan
Kitchen features large breakfast island and dining area adjacent to living room. Primary bedroom suite on main level along with utility room and half bath. Upper level includes three secondary bedrooms, one with private full bath and the others featuring a Jack and Jill bath, offering half bath access from the bonus loft area.
Sales Office
All tours are by appointment only. Please contact sales office to schedule.
Sales Team
Joshua Letzler
Office Address
501 Silverhill Dr
Murfreesboro, TN 37129
Driving Directions
Home Details
Home Type
- Single Family
HOA Fees
- $25 Monthly HOA Fees
Parking
- 2 Car Attached Garage
- Front Facing Garage
Home Design
- New Construction
Interior Spaces
- 2,309 Sq Ft Home
- 2-Story Property
- Vaulted Ceiling
- Formal Entry
- Great Room
- Dining Room
- Open Floorplan
- Bonus Room
- Game Room
Kitchen
- Breakfast Area or Nook
- Breakfast Bar
- Dishwasher
- Kitchen Island
Bedrooms and Bathrooms
- 3 Bedrooms
- Primary Bedroom on Main
- Primary Bedroom Suite
- Walk-In Closet
- Powder Room
- Primary bathroom on main floor
- Bathtub with Shower
- Walk-in Shower
Laundry
- Laundry on main level
- Washer and Dryer
Outdoor Features
- Covered Patio or Porch
Community Details
Overview
- Association fees include ground maintenance
Recreation
- Event Lawn
- Trails
Map
Other Plans in Creeksbend
About the Builder
Ole South Properties is Tennessee's largest independently and locally-owned home builder.* Their Founder and Owner, John Floyd, started his career in Real Estate at the age of 23 and has experienced first-hand how providing a quality home is not just the right thing to do, but also a good business model to follow. Since inception in 1986, Ole South has been dedicated to providing the very best new home value to families in Middle Tennessee areas such as Nashville, Murfreesboro, Smyrna, Fairview, Pleasant View, Shelbyville, and Spring Hill. Ole South, headquartered in Murfreesboro, Tennessee and independently owned, is proud to be recognized among the Top 100 Home Builders in the nation.
Nearby Homes
- Creeksbend
- 8324 Rocky Hill Rd
- 1930 Holly Grove Rd
- 2326 Holly Grove Rd
- 110 Coulter Ct
- 11739 Mona Rd
- 2342 Spain Hill Rd
- 0 Vesta Rd Unit RTC3059269
- 0 Mccrary Rd Unit RTC3038198
- 0 Leanna Swamp Road Trac 13
- 1599 Saint Johns Rd
- 0 Matthew Miller Dr
- 1505 Martha Washington Way
- 9800 Florence Rd
- Rookers Bend
- 0 Cainsville Rd Unit RTC2962930
- The Oaks
- 17600 Cainsville Rd
- Kings Landing
- 0 Thompson Rd Unit RTC3050461


