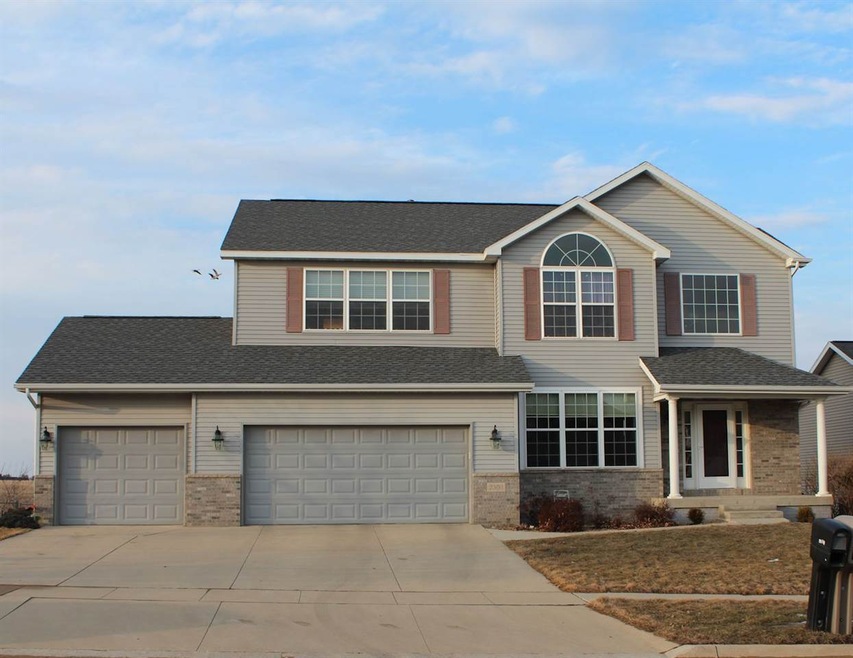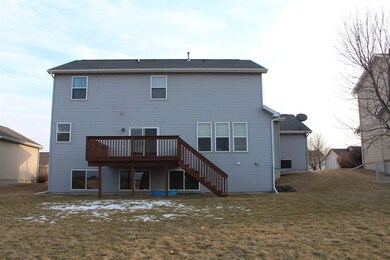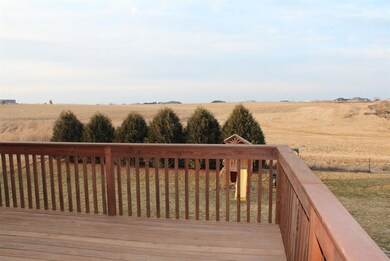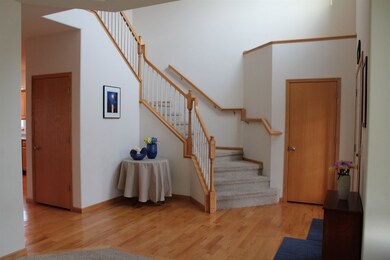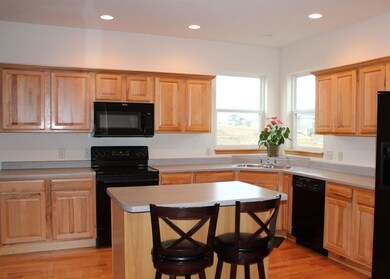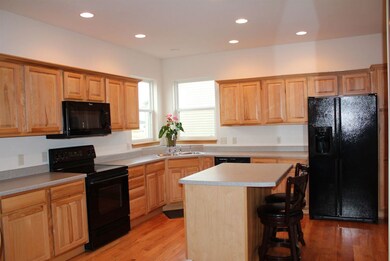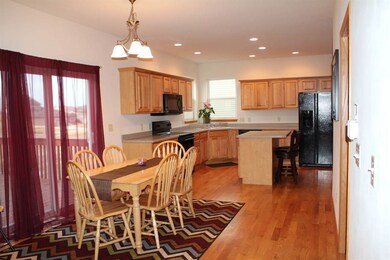
2309 Erik Rd Cedar Falls, IA 50613
Highlights
- Deck
- Porch
- Laundry Room
- Bess Streeter Aldrich Elementary School Rated A
- 3 Car Attached Garage
- Forced Air Heating and Cooling System
About This Home
As of June 2022Check out your new home today! You will fall in love with this wonderful 2 Story Home featuring 4 Bedrooms all on the upper level and 3.5 Baths located in the Meadows subdivision and close to the new Aldrich Elementary. As you walk in the spacious entry you will love all the natural light. There is a formal dining area, currently a play room, on the main floor, a half bath, a large kitchen, breakfast nook and living room with gas fireplace. Sliders to the back deck are located in the breakfast nook. There is also a laundry room/mudroom on the main floor also. Upstairs you will find 4 good sized bedrooms and 2 full baths. The Master Bedroom is Huge 20x16, it has his and hers walk in closets and a large Master Bath with double sinks, a whirlpool tub, and a seperate shower. This master can be your own private retreat area. The lower level has a large family area and a brand new bathroom with shower. And don't forget about the 3 stall attached garage and good sized back yard.
Last Agent to Sell the Property
RE/MAX Concepts - Cedar Falls License #S40374000 Listed on: 02/28/2018

Home Details
Home Type
- Single Family
Est. Annual Taxes
- $5,627
Year Built
- Built in 2004
Lot Details
- 10,640 Sq Ft Lot
- Lot Dimensions are 75x140
Home Design
- Concrete Foundation
- Asphalt Roof
- Vinyl Siding
Interior Spaces
- 3,286 Sq Ft Home
- Gas Fireplace
- Living Room with Fireplace
- Partially Finished Basement
- Sump Pump
- Fire and Smoke Detector
Kitchen
- Built-In Microwave
- Dishwasher
- Disposal
Bedrooms and Bathrooms
- 4 Bedrooms
Laundry
- Laundry Room
- Laundry on main level
Parking
- 3 Car Attached Garage
- Garage Door Opener
Outdoor Features
- Deck
- Porch
Schools
- Southdale Elementary School
- Peet Junior High
- Cedar Falls High School
Utilities
- Forced Air Heating and Cooling System
- Heating System Uses Gas
- Gas Water Heater
- Water Softener is Owned
Community Details
- The Meadows Subdivision
Listing and Financial Details
- Assessor Parcel Number 891426302009
Ownership History
Purchase Details
Home Financials for this Owner
Home Financials are based on the most recent Mortgage that was taken out on this home.Similar Homes in Cedar Falls, IA
Home Values in the Area
Average Home Value in this Area
Purchase History
| Date | Type | Sale Price | Title Company |
|---|---|---|---|
| Warranty Deed | $310,500 | -- |
Mortgage History
| Date | Status | Loan Amount | Loan Type |
|---|---|---|---|
| Open | $279,000 | New Conventional | |
| Closed | $279,450 | Purchase Money Mortgage | |
| Previous Owner | $157,249 | New Conventional | |
| Previous Owner | $66,782 | Credit Line Revolving | |
| Previous Owner | $42,128 | Credit Line Revolving |
Property History
| Date | Event | Price | Change | Sq Ft Price |
|---|---|---|---|---|
| 06/17/2022 06/17/22 | Sold | $401,000 | +9.9% | $122 / Sq Ft |
| 05/14/2022 05/14/22 | Pending | -- | -- | -- |
| 05/11/2022 05/11/22 | For Sale | $365,000 | +17.6% | $111 / Sq Ft |
| 05/11/2018 05/11/18 | Sold | $310,500 | 0.0% | $94 / Sq Ft |
| 03/23/2018 03/23/18 | Off Market | $310,500 | -- | -- |
| 02/28/2018 02/28/18 | For Sale | $320,000 | -- | $97 / Sq Ft |
Tax History Compared to Growth
Tax History
| Year | Tax Paid | Tax Assessment Tax Assessment Total Assessment is a certain percentage of the fair market value that is determined by local assessors to be the total taxable value of land and additions on the property. | Land | Improvement |
|---|---|---|---|---|
| 2024 | $6,242 | $409,760 | $47,500 | $362,260 |
| 2023 | $6,102 | $409,760 | $47,500 | $362,260 |
| 2022 | $6,008 | $330,550 | $47,500 | $283,050 |
| 2021 | $5,374 | $330,550 | $47,500 | $283,050 |
| 2020 | $5,264 | $297,220 | $39,900 | $257,320 |
| 2019 | $5,264 | $297,220 | $39,900 | $257,320 |
| 2018 | $5,332 | $297,220 | $39,900 | $257,320 |
| 2017 | $5,466 | $297,220 | $39,900 | $257,320 |
| 2016 | $5,114 | $298,070 | $39,900 | $258,170 |
| 2015 | $5,114 | $298,070 | $39,900 | $258,170 |
| 2014 | $5,172 | $298,070 | $39,900 | $258,170 |
Agents Affiliated with this Home
-
Luke Bartlett

Seller's Agent in 2022
Luke Bartlett
Oakridge Real Estate
(319) 269-1651
206 Total Sales
-
Rebecca Bartlett
R
Seller Co-Listing Agent in 2022
Rebecca Bartlett
Oakridge Real Estate
(319) 269-8999
188 Total Sales
-
Pamela Banser

Seller's Agent in 2018
Pamela Banser
RE/MAX
(319) 231-2007
26 Total Sales
Map
Source: Northeast Iowa Regional Board of REALTORS®
MLS Number: NBR20180872
APN: 8914-26-302-009
- Lot 38 Elizabeth Dr
- Lot 39 Elizabeth Dr
- Lot 24 Elizabeth Dr
- Lot 36 Elizabeth Dr
- Lot 30 Elizabeth Dr
- Lot 44 Elizabeth Dr
- Lot 28 Elizabeth Dr
- Lot 37 Elizabeth Dr
- Lot 43 Elizabeth Dr
- Lot 27 Elizabeth Dr
- Lot 26 Elizabeth Dr
- Lot 35 Elizabeth Dr
- Lot 41 Elizabeth Dr
- Lot 40 Elizabeth Dr
- Lot 25 Elizabeth Dr
- Lot 29 Elizabeth Dr
- Lot 42 Elizabeth Dr
- Lot 23 Elizabeth Dr
- 2012 Reese Rd
- 2721 Arbor Ridge Rd
