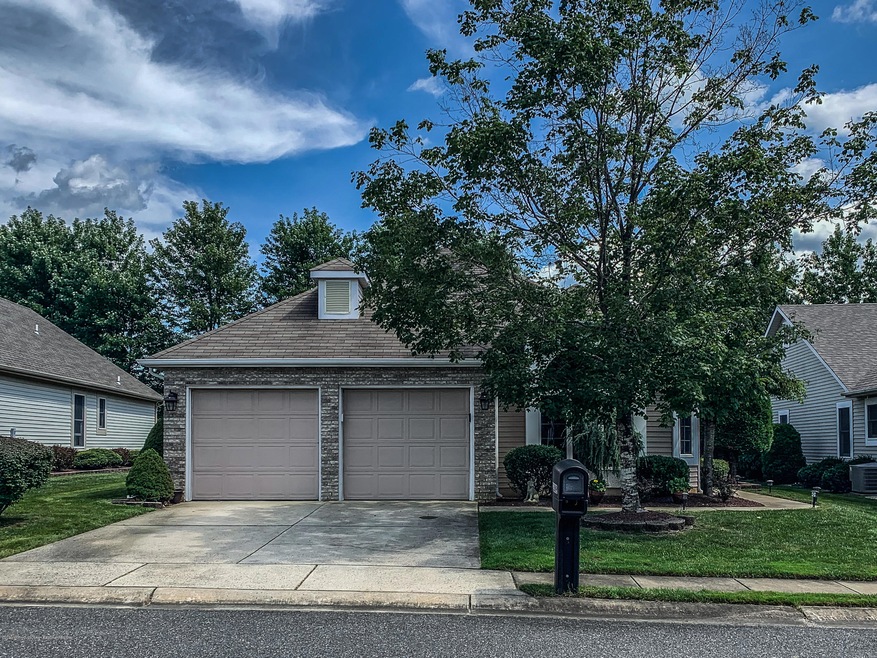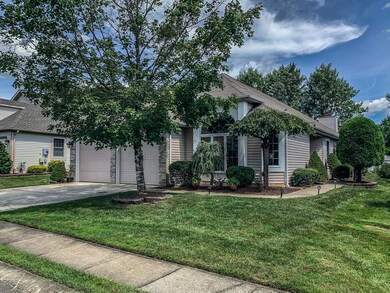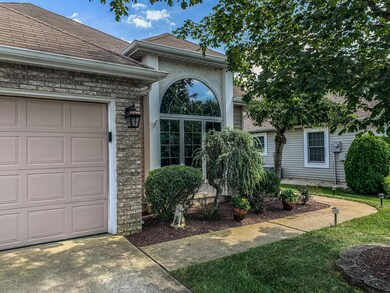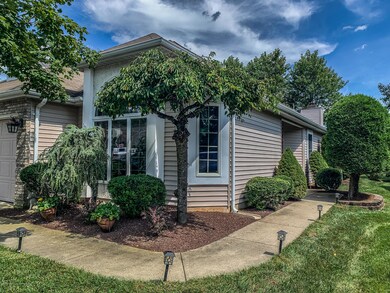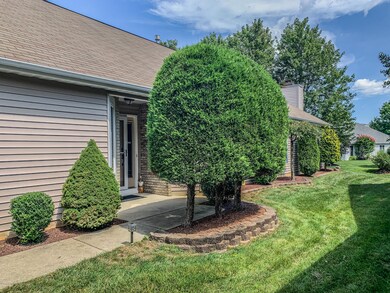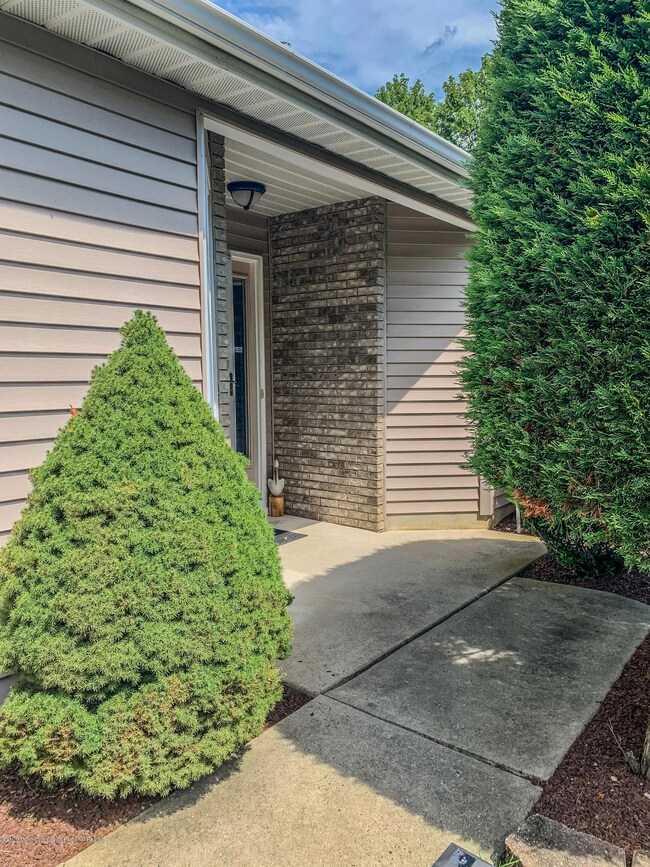
2309 N Chanticleer Ct Toms River, NJ 08755
Highlights
- Fitness Center
- New Kitchen
- Granite Countertops
- Senior Community
- Clubhouse
- Community Pool
About This Home
As of September 2020Looking for a Turnbury that you can move right into? This well-cared for home with private back yard features Upgraded Kitchen with modern soft close cabinets, granite counters with Subway Tile Backsplash, Newer SS Appliances, High Hats and Clean, Newer Neutral Carpets. The Family room offers a Gas Fireplace which is off the kitchen for easy entertaining. Come out onto the cozy Patio to relax and enjoy the nature scenes.
Last Agent to Sell the Property
Patricia Scullion
Ridge Realty Listed on: 08/22/2020
Last Buyer's Agent
Kyle Marcell
Real Estate, LTD
Home Details
Home Type
- Single Family
Est. Annual Taxes
- $5,013
Year Built
- Built in 1998
HOA Fees
- $172 Monthly HOA Fees
Parking
- 2 Car Attached Garage
- Garage Door Opener
Home Design
- Slab Foundation
- Shingle Roof
Interior Spaces
- 1,846 Sq Ft Home
- 1-Story Property
- Light Fixtures
- Gas Fireplace
- Bay Window
- French Doors
- Family Room
- Living Room
- Dining Room
- Utility Room
- Dryer
Kitchen
- New Kitchen
- Eat-In Kitchen
- Stove
- Dishwasher
- Granite Countertops
- Disposal
Flooring
- Wall to Wall Carpet
- Ceramic Tile
Bedrooms and Bathrooms
- 2 Bedrooms
- Walk-In Closet
- 2 Full Bathrooms
Utilities
- Forced Air Heating and Cooling System
- Heating System Uses Natural Gas
- Natural Gas Water Heater
Additional Features
- Patio
- 6,098 Sq Ft Lot
Listing and Financial Details
- Exclusions: Kitchen island and Curtains
- Assessor Parcel Number 08-00192-35-00497
Community Details
Overview
- Senior Community
- Front Yard Maintenance
- Association fees include trash, common area, community bus, lawn maintenance, pool, rec facility, snow removal
- Grnbriar Wdlnds Subdivision, Turnbury Floorplan
Amenities
- Common Area
- Clubhouse
- Community Center
- Recreation Room
Recreation
- Tennis Courts
- Bocce Ball Court
- Shuffleboard Court
- Fitness Center
- Community Pool
- Jogging Path
- Snow Removal
Security
- Resident Manager or Management On Site
- Controlled Access
Ownership History
Purchase Details
Home Financials for this Owner
Home Financials are based on the most recent Mortgage that was taken out on this home.Purchase Details
Home Financials for this Owner
Home Financials are based on the most recent Mortgage that was taken out on this home.Purchase Details
Purchase Details
Similar Homes in Toms River, NJ
Home Values in the Area
Average Home Value in this Area
Purchase History
| Date | Type | Sale Price | Title Company |
|---|---|---|---|
| Deed | $295,000 | University Title Ins Agcy | |
| Deed | $285,000 | Anchor Title Agency Llc | |
| Deed | $245,000 | Multiple | |
| Deed | $187,065 | -- |
Mortgage History
| Date | Status | Loan Amount | Loan Type |
|---|---|---|---|
| Open | $147,500 | New Conventional | |
| Previous Owner | $50,000 | Credit Line Revolving |
Property History
| Date | Event | Price | Change | Sq Ft Price |
|---|---|---|---|---|
| 09/30/2020 09/30/20 | Sold | $295,000 | 0.0% | $160 / Sq Ft |
| 08/31/2020 08/31/20 | Pending | -- | -- | -- |
| 08/22/2020 08/22/20 | For Sale | $295,000 | +3.5% | $160 / Sq Ft |
| 03/29/2019 03/29/19 | Sold | $285,000 | -- | $154 / Sq Ft |
Tax History Compared to Growth
Tax History
| Year | Tax Paid | Tax Assessment Tax Assessment Total Assessment is a certain percentage of the fair market value that is determined by local assessors to be the total taxable value of land and additions on the property. | Land | Improvement |
|---|---|---|---|---|
| 2024 | $5,408 | $312,400 | $89,000 | $223,400 |
| 2023 | $5,211 | $312,400 | $89,000 | $223,400 |
| 2022 | $5,211 | $312,400 | $89,000 | $223,400 |
| 2021 | $5,259 | $210,700 | $50,000 | $160,700 |
| 2020 | $5,240 | $210,700 | $50,000 | $160,700 |
| 2019 | $5,013 | $210,700 | $50,000 | $160,700 |
| 2018 | $4,962 | $210,700 | $50,000 | $160,700 |
| 2017 | $4,928 | $210,700 | $50,000 | $160,700 |
| 2016 | $4,812 | $210,700 | $50,000 | $160,700 |
| 2015 | $4,640 | $210,700 | $50,000 | $160,700 |
| 2014 | $4,160 | $210,700 | $50,000 | $160,700 |
Agents Affiliated with this Home
-
P
Seller's Agent in 2020
Patricia Scullion
Ridge Realty
-

Buyer's Agent in 2020
Kyle Marcell
Real Estate, LTD
-
B
Buyer's Agent in 2019
Barbara Reiman
Corcoran Baer & McIntosh
(732) 616-6226
Map
Source: MOREMLS (Monmouth Ocean Regional REALTORS®)
MLS Number: 22029625
APN: 08-00192-35-00497
- 2334 Agincourt Rd
- 530D Portsmouth Dr
- 2288 Tomera Place
- 1524 Quince Place
- 2253 Beltane Rd
- 566 Sheffield Ct Unit A
- 496 Thornbury Ct Unit A
- 1488 Serrata Way
- 552A Sheffield Ct
- 1504 Serrata Way
- 2323 Kira Ct
- 1499 Serrata Way
- 2421 Agincourt Rd
- 1480 Essex Ct
- 480A Thornbury Ct Unit 408A
- 2299 Kira Ct
- 2371 Kira Ct
- 2359 Coral Leaf Rd
- 470F Thornbury Ct Unit 470F
- 474 Thornbury Ct Unit A
