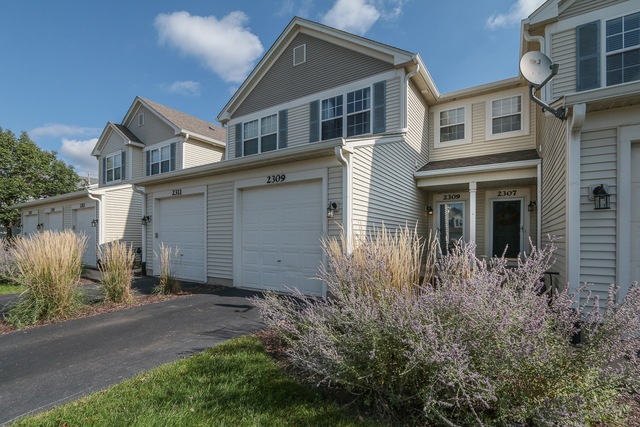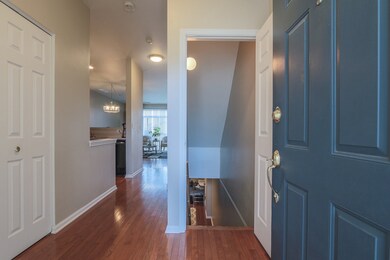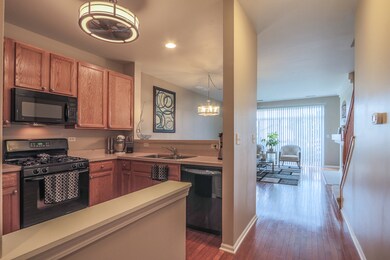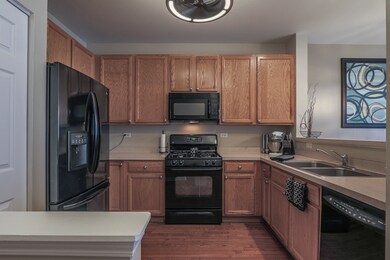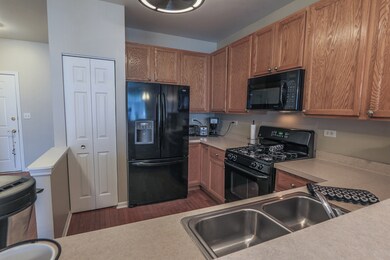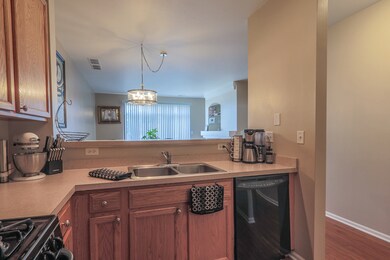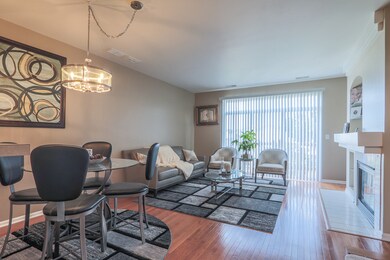
2309 Overlook Ct Naperville, IL 60563
Country Lakes NeighborhoodHighlights
- Deck
- Property is near a park
- Vaulted Ceiling
- Nancy Young Elementary School Rated A
- Recreation Room
- Wood Flooring
About This Home
As of April 2025Amazing Country Lakes Town Home! Move in ready with amazing cul-de-sac location next to Country Lakes Park. Hardwood floors in living room, dining room and kitchen. 9' ceilings on main floor, newer appliances, and upgraded fixtures. Spacious master bedroom with vaulted ceiling and private master bath. Another bedroom, hall bathroom, laundry and loft area finish off the second floor. New carpet 2017. Freshly painted throughout. Full finished basement plus storage makes this house an amazing value! This home has been meticulously cared for! You will not be disappointed!!!
Last Agent to Sell the Property
Sue Vidmar
Berkshire Hathaway HomeServices Elite Realtors Listed on: 10/11/2018
Co-Listed By
Amanda Kennedy
Berkshire Hathaway HomeServices Elite Realtors License #475155336
Property Details
Home Type
- Condominium
Est. Annual Taxes
- $4,960
Year Built
- 2001
Lot Details
- Cul-De-Sac
- East or West Exposure
HOA Fees
- $232 per month
Parking
- Attached Garage
- Garage Transmitter
- Garage Door Opener
- Driveway
- Parking Included in Price
- Garage Is Owned
Home Design
- Slab Foundation
- Asphalt Shingled Roof
- Vinyl Siding
Interior Spaces
- Primary Bathroom is a Full Bathroom
- Vaulted Ceiling
- Gas Log Fireplace
- Recreation Room
- Storage Room
- Wood Flooring
- Partially Finished Basement
Kitchen
- Breakfast Bar
- Walk-In Pantry
- Oven or Range
- Dishwasher
- Disposal
Laundry
- Laundry on upper level
- Dryer
- Washer
Home Security
Utilities
- Forced Air Heating and Cooling System
- Heating System Uses Gas
- Lake Michigan Water
Additional Features
- Deck
- Property is near a park
Listing and Financial Details
- Homeowner Tax Exemptions
- $5,000 Seller Concession
Community Details
Pet Policy
- Pets Allowed
Additional Features
- Common Area
- Storm Screens
Ownership History
Purchase Details
Home Financials for this Owner
Home Financials are based on the most recent Mortgage that was taken out on this home.Purchase Details
Home Financials for this Owner
Home Financials are based on the most recent Mortgage that was taken out on this home.Purchase Details
Home Financials for this Owner
Home Financials are based on the most recent Mortgage that was taken out on this home.Purchase Details
Home Financials for this Owner
Home Financials are based on the most recent Mortgage that was taken out on this home.Purchase Details
Home Financials for this Owner
Home Financials are based on the most recent Mortgage that was taken out on this home.Purchase Details
Home Financials for this Owner
Home Financials are based on the most recent Mortgage that was taken out on this home.Similar Homes in Naperville, IL
Home Values in the Area
Average Home Value in this Area
Purchase History
| Date | Type | Sale Price | Title Company |
|---|---|---|---|
| Warranty Deed | $330,000 | Chicago Title | |
| Warranty Deed | $235,000 | Attorney | |
| Warranty Deed | $240,000 | Global American Title Agency | |
| Warranty Deed | $195,000 | Chicago Title Insurance Comp | |
| Warranty Deed | $220,000 | Attorneys Title Guaranty Fun | |
| Warranty Deed | $185,000 | -- | |
| Warranty Deed | $172,500 | Chicago Title Insurance Co |
Mortgage History
| Date | Status | Loan Amount | Loan Type |
|---|---|---|---|
| Open | $264,000 | New Conventional | |
| Previous Owner | $7,335 | New Conventional | |
| Previous Owner | $235,181 | FHA | |
| Previous Owner | $235,653 | FHA | |
| Previous Owner | $185,250 | New Conventional | |
| Previous Owner | $29,000 | Stand Alone Second | |
| Previous Owner | $176,000 | Purchase Money Mortgage | |
| Previous Owner | $151,500 | Unknown | |
| Previous Owner | $148,000 | No Value Available | |
| Previous Owner | $166,900 | FHA |
Property History
| Date | Event | Price | Change | Sq Ft Price |
|---|---|---|---|---|
| 04/30/2025 04/30/25 | Sold | $330,000 | 0.0% | $234 / Sq Ft |
| 03/23/2025 03/23/25 | Pending | -- | -- | -- |
| 03/15/2025 03/15/25 | Price Changed | $330,000 | -1.5% | $234 / Sq Ft |
| 03/04/2025 03/04/25 | Price Changed | $335,000 | -1.2% | $237 / Sq Ft |
| 01/10/2025 01/10/25 | For Sale | $339,000 | +41.3% | $240 / Sq Ft |
| 11/30/2018 11/30/18 | Sold | $240,000 | -2.0% | $170 / Sq Ft |
| 10/25/2018 10/25/18 | Pending | -- | -- | -- |
| 10/11/2018 10/11/18 | For Sale | $244,800 | -- | $173 / Sq Ft |
Tax History Compared to Growth
Tax History
| Year | Tax Paid | Tax Assessment Tax Assessment Total Assessment is a certain percentage of the fair market value that is determined by local assessors to be the total taxable value of land and additions on the property. | Land | Improvement |
|---|---|---|---|---|
| 2023 | $4,960 | $82,190 | $12,990 | $69,200 |
| 2022 | $4,882 | $77,430 | $12,240 | $65,190 |
| 2021 | $4,720 | $74,660 | $11,800 | $62,860 |
| 2020 | $4,713 | $74,660 | $11,800 | $62,860 |
| 2019 | $4,517 | $71,010 | $11,220 | $59,790 |
| 2018 | $3,991 | $62,380 | $15,600 | $46,780 |
| 2017 | $4,300 | $60,260 | $15,070 | $45,190 |
| 2016 | $4,230 | $57,830 | $14,460 | $43,370 |
| 2015 | $3,743 | $54,910 | $13,730 | $41,180 |
| 2014 | $3,659 | $52,160 | $13,040 | $39,120 |
| 2013 | $3,653 | $52,520 | $13,130 | $39,390 |
Agents Affiliated with this Home
-
Beatriz Guzman
B
Seller's Agent in 2025
Beatriz Guzman
N. Z. Homes
(630) 709-1141
1 in this area
77 Total Sales
-
Subha Lakshamanan

Buyer's Agent in 2025
Subha Lakshamanan
Charles Rutenberg Realty of IL
(630) 202-3957
7 in this area
173 Total Sales
-

Seller's Agent in 2018
Sue Vidmar
Berkshire Hathaway HomeServices Elite Realtors
-

Seller Co-Listing Agent in 2018
Amanda Kennedy
Berkshire Hathaway HomeServices Elite Realtors
Map
Source: Midwest Real Estate Data (MRED)
MLS Number: MRD10109360
APN: 07-09-310-234
- 2357 Overlook Ct
- 738 Woodewind Dr
- 2442 Oneida Ln Unit 2
- 950 Genesee Dr
- 1017 Mandalay Ct
- 2476 Oneida Ln
- 959 Campbell Dr
- 2080 Maplewood Cir
- 2409 Golf Ridge Cir
- 2582 Golf Ridge Cir
- 1911 Continental Ave
- 5S542 Tartan Ln
- 5S510 Scots Dr Unit G
- 1007 Sheridan Cir Unit 211101
- 2815 Powell Ct Unit 212402
- 2100 Country Lakes Dr Unit 3
- 3292 Bromley Ln Unit 42B
- 879 Pas Ct Unit 101
- 1462 Haversham Dr
- 5S011 Spyglass Ct Unit 1
