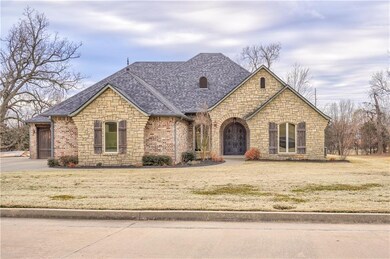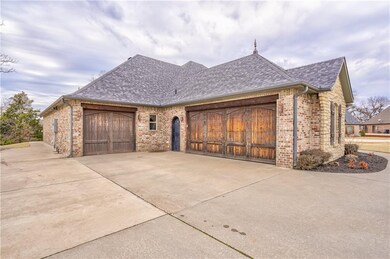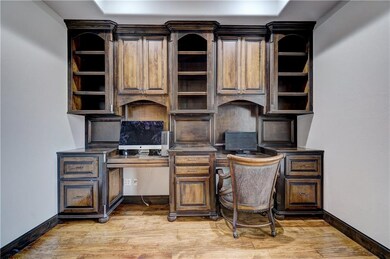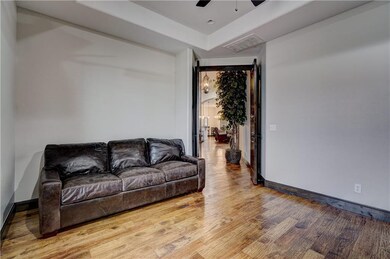
2309 Pinehurst Ct Shawnee, OK 74801
Highlights
- Traditional Architecture
- Outdoor Kitchen
- Bonus Room
- Wood Flooring
- 2 Fireplaces
- Covered patio or porch
About This Home
As of July 2021COUNTRY CLUB LIVING! This 3 bedroom 3.25 bath is gorgeous! Each bedroom has its own full bath, and large walk in closets. The heavy duty front doors open to high ceilings & gorgeous split floor plan. The living room has large picture windows that let in great lighting. The granite countertops & floor to ceiling cabinets in the kitchen give a wonderful amount of storage, and is a perfect space for entertaining and cooking space! The pantry in the kitchen also has a tremendous amount of storage. Do you like to entertain outside as well? There's a large fireplace outside as well as a built in grill and fridge on the large back patio! Everything about this home is large & in charge! Just off the upstairs room is an entertainment room that would be great for watching movies or sports on a big screen. AND there's a safe room inside the home! Wood floors are being replaced after winter freeze caused busted pipes. Will be finished by end of April. Pipes & hot water heater already replaced
Last Agent to Sell the Property
Metro Broker of OK- SPE & Asso Listed on: 03/10/2021
Co-Listed By
Mark Malone
Metro Broker of OK- SPE & Asso
Home Details
Home Type
- Single Family
Est. Annual Taxes
- $5,189
Year Built
- Built in 2008
Lot Details
- 0.64 Acre Lot
- Cul-De-Sac
HOA Fees
- $20 Monthly HOA Fees
Parking
- 3 Car Attached Garage
Home Design
- Traditional Architecture
- Brick Exterior Construction
- Slab Foundation
- Composition Roof
Interior Spaces
- 3,759 Sq Ft Home
- 2-Story Property
- 2 Fireplaces
- Gas Log Fireplace
- Bonus Room
- Laundry Room
Kitchen
- Electric Oven
- Built-In Range
- Dishwasher
- Disposal
Flooring
- Wood
- Carpet
- Concrete
Bedrooms and Bathrooms
- 3 Bedrooms
Outdoor Features
- Covered patio or porch
- Outdoor Kitchen
- Outdoor Grill
Utilities
- Central Heating and Cooling System
Community Details
- Association fees include greenbelt
- Mandatory home owners association
- Greenbelt
Listing and Financial Details
- Legal Lot and Block 11 / 26
Ownership History
Purchase Details
Home Financials for this Owner
Home Financials are based on the most recent Mortgage that was taken out on this home.Purchase Details
Home Financials for this Owner
Home Financials are based on the most recent Mortgage that was taken out on this home.Similar Homes in Shawnee, OK
Home Values in the Area
Average Home Value in this Area
Purchase History
| Date | Type | Sale Price | Title Company |
|---|---|---|---|
| Warranty Deed | $455,000 | First American Title Ins Co | |
| Warranty Deed | $385,000 | First American Title |
Mortgage History
| Date | Status | Loan Amount | Loan Type |
|---|---|---|---|
| Open | $364,000 | New Conventional | |
| Previous Owner | $367,338 | Commercial | |
| Previous Owner | $327,250 | Purchase Money Mortgage | |
| Previous Owner | $50,000 | Credit Line Revolving | |
| Previous Owner | $15,593 | Future Advance Clause Open End Mortgage | |
| Previous Owner | $280,000 | Unknown | |
| Previous Owner | $285,000 | Unknown | |
| Previous Owner | $30,800 | Unknown |
Property History
| Date | Event | Price | Change | Sq Ft Price |
|---|---|---|---|---|
| 06/16/2025 06/16/25 | For Sale | $630,000 | +38.5% | $168 / Sq Ft |
| 07/09/2021 07/09/21 | Sold | $455,000 | -2.2% | $121 / Sq Ft |
| 04/26/2021 04/26/21 | Pending | -- | -- | -- |
| 03/30/2021 03/30/21 | Price Changed | $465,250 | -1.1% | $124 / Sq Ft |
| 03/10/2021 03/10/21 | For Sale | $470,250 | -- | $125 / Sq Ft |
Tax History Compared to Growth
Tax History
| Year | Tax Paid | Tax Assessment Tax Assessment Total Assessment is a certain percentage of the fair market value that is determined by local assessors to be the total taxable value of land and additions on the property. | Land | Improvement |
|---|---|---|---|---|
| 2024 | $5,189 | $57,330 | $5,058 | $52,272 |
| 2023 | $5,189 | $54,600 | $5,030 | $49,570 |
| 2022 | $5,091 | $54,600 | $5,030 | $49,570 |
| 2021 | $4,282 | $45,511 | $5,100 | $40,411 |
| 2020 | $4,318 | $45,965 | $5,100 | $40,865 |
| 2019 | $4,409 | $46,420 | $5,100 | $41,320 |
| 2018 | $4,477 | $46,873 | $5,100 | $41,773 |
| 2017 | $4,484 | $47,327 | $5,100 | $42,227 |
| 2016 | $4,577 | $47,782 | $5,100 | $42,682 |
| 2015 | $3,867 | $45,730 | $5,100 | $40,630 |
| 2014 | $3,907 | $46,200 | $5,640 | $40,560 |
Agents Affiliated with this Home
-
Kyndra “KJ” Doolen

Seller's Agent in 2021
Kyndra “KJ” Doolen
Metro Broker of OK- SPE & Asso
(405) 229-0888
65 Total Sales
-
M
Seller Co-Listing Agent in 2021
Mark Malone
Metro Broker of OK- SPE & Asso
-
Carol Bass

Buyer's Agent in 2021
Carol Bass
Berkshire Hathaway-Benchmark
(405) 227-5141
160 Total Sales
Map
Source: MLSOK
MLS Number: 948330
APN: 340000002011000000
- 1181 Augusta Ct
- 5 Choctaw Rd
- 15 Mojave Dr
- 1811 N Bryan Ave
- 1613 Hunters Ridge Dr
- 2509 Sutton Ct
- 2 Sequoyah Blvd
- 2016 Lantana Cir
- 2528 E Bradley St
- 4 Seneca Dr
- 2 Creek Dr
- 1800 N Elm Ave
- 9 Country Club Rd
- 9 Dustin Cir
- 1900 Cobblestone Dr
- 7 Country Club Rd
- 1414 Thompson Dr
- 5 Country Club Rd
- 1909 Carleton Ln
- 711 N Cleveland Ave






