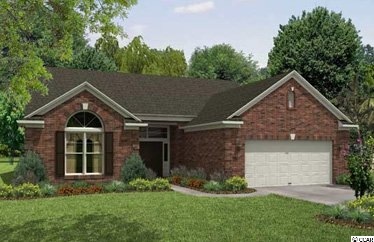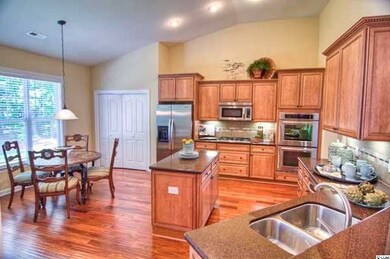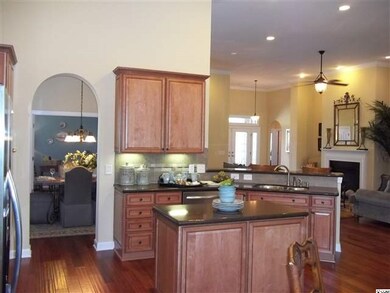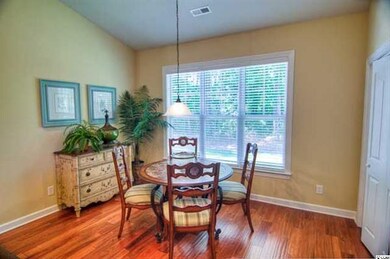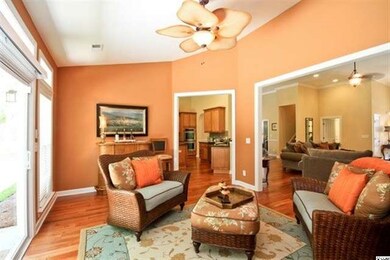
2309 Raines Dr Unit Newport floor plan Myrtle Beach, SC 29579
Pine Island NeighborhoodEstimated Value: $458,000 - $724,000
Highlights
- Newly Remodeled
- Lake On Lot
- Gated Community
- River Oaks Elementary School Rated A
- Sitting Area In Primary Bedroom
- Clubhouse
About This Home
As of January 2014Gorgeous Newport floor plan on the water in Amherst, Berkshire's gated community ! This open concept home has 12' ceilings, sunroom, gas fireplace in family room, gourmet kitchen with double ovens, stainless appliances including gas stove, granite and more! Hardwood and tile throughout the kitchen/dining/family/sunroom/den which are all open to each other. Lots of storage in this home with a 4' garage extension and attic with pull down stairs. Master suite has trey ceiling, sitting area in bedroom and 5' shower in bath. Oil rubbed bronze fixtures throughout and granite in both baths. Home has brick front and hardy board sides. This home is under construction and will be ready in December. Photos are of former Newport home.
Home Details
Home Type
- Single Family
Est. Annual Taxes
- $1,398
Year Built
- Built in 2013 | Newly Remodeled
Lot Details
- Rectangular Lot
HOA Fees
- $138 Monthly HOA Fees
Parking
- 2 Car Attached Garage
Home Design
- Ranch Style House
- Brick Exterior Construction
- Slab Foundation
- Concrete Siding
- Tile
Interior Spaces
- 2,385 Sq Ft Home
- Tray Ceiling
- Insulated Doors
- Entrance Foyer
- Family Room with Fireplace
- Formal Dining Room
- Den
- Carpet
- Pull Down Stairs to Attic
- Fire and Smoke Detector
Kitchen
- Breakfast Area or Nook
- Breakfast Bar
- Double Oven
- Range
- Microwave
- Dishwasher
- Stainless Steel Appliances
- Kitchen Island
- Solid Surface Countertops
- Disposal
Bedrooms and Bathrooms
- 3 Bedrooms
- Sitting Area In Primary Bedroom
- Split Bedroom Floorplan
- Linen Closet
- Walk-In Closet
- Bathroom on Main Level
- 2 Full Bathrooms
- Dual Vanity Sinks in Primary Bathroom
- Shower Only
Laundry
- Laundry Room
- Washer and Dryer Hookup
Outdoor Features
- Lake On Lot
- Wood patio
Utilities
- Central Heating and Cooling System
- Cooling System Powered By Gas
- Heating System Uses Gas
- Underground Utilities
- Gas Water Heater
- Phone Available
- Cable TV Available
Community Details
Recreation
- Tennis Courts
- Community Pool
Additional Features
- Clubhouse
- Security
- Gated Community
Similar Homes in Myrtle Beach, SC
Home Values in the Area
Average Home Value in this Area
Property History
| Date | Event | Price | Change | Sq Ft Price |
|---|---|---|---|---|
| 01/16/2014 01/16/14 | Sold | $306,965 | -2.3% | $129 / Sq Ft |
| 12/31/2013 12/31/13 | Pending | -- | -- | -- |
| 11/12/2013 11/12/13 | For Sale | $314,190 | -- | $132 / Sq Ft |
Tax History Compared to Growth
Tax History
| Year | Tax Paid | Tax Assessment Tax Assessment Total Assessment is a certain percentage of the fair market value that is determined by local assessors to be the total taxable value of land and additions on the property. | Land | Improvement |
|---|---|---|---|---|
| 2024 | $1,398 | $14,119 | $2,473 | $11,646 |
| 2023 | $1,398 | $14,119 | $2,473 | $11,646 |
| 2021 | $1,236 | $15,156 | $2,548 | $12,608 |
| 2020 | $1,099 | $15,156 | $2,548 | $12,608 |
| 2019 | $1,099 | $15,156 | $2,548 | $12,608 |
| 2018 | $965 | $12,278 | $2,150 | $10,128 |
| 2017 | $950 | $12,278 | $2,150 | $10,128 |
| 2016 | $0 | $12,278 | $2,150 | $10,128 |
| 2015 | -- | $12,278 | $2,150 | $10,128 |
| 2014 | $797 | $9,406 | $2,150 | $7,256 |
Agents Affiliated with this Home
-
Kate Barr

Seller's Agent in 2014
Kate Barr
DR Horton
(843) 222-4224
7 in this area
256 Total Sales
-
Elizabeth Palya

Seller Co-Listing Agent in 2014
Elizabeth Palya
DR Horton
(843) 424-4893
25 in this area
230 Total Sales
Map
Source: Coastal Carolinas Association of REALTORS®
MLS Number: 1319807
APN: 41805040013
- 1035 Brentford Place
- 3913 Riley-Hampton Dr
- 1066 Brentford Place
- 3716 MacKevans Ct
- 1463 Villena Dr
- 1546 Villena Dr
- 2450 Craven Dr
- 2446 Craven Dr
- 4449 Honir Dr
- 3215 Preciado Dr
- 4425 Honir Dr
- 4410 Honir Dr
- 2248 Beauclair Ct
- 2170 Buxton Dr
- 2022 Wilbraham Dr
- 3119 Hannon Dr
- 302 Portofino Dr
- 2209 Beauclair Ct
- 5031 Vinesia Dr
- 1377 Tessera Way Unit BellaVita
- 2309 Raines Dr Unit Newport floor plan
- 2313 Raines Dr
- 2305 Raines Dr
- 2317 Raines Dr
- 2301 Raines Dr
- 1035 Brentford Place Unit lot 439 Amherst
- 1047 Brentford Place
- 1031 Brentford Place
- 1051 Brentford Place Unit TBB
- 1051 Brentford Place
- 1027 Brentford Place
- 3937 Riley-Hampton Dr
- 3937 Riley-Hampton Dr Unit Lot 436 Amherst - Du
- 3933 Riley-Hampton Dr Unit Amherst 12435
- 3933 Riley-Hampton Dr Unit 12435 Homesite
- 3941 Riley-Hampton Dr Unit Amherst - Gated Sect
- 3941 Riley-Hampton Dr Unit Dunwoody Way Floorpl
- 1055 Brenford Place Unit Amherst 01430
- 1055 Brentford Place
- 1042 Brentford Place
