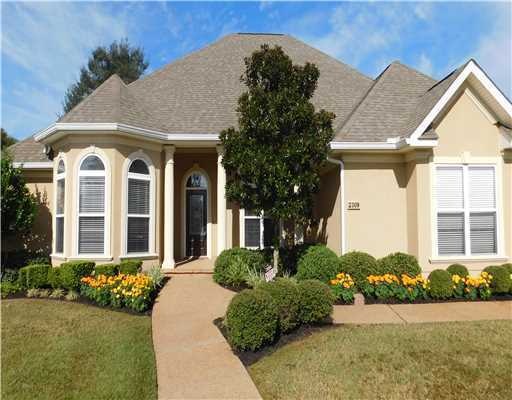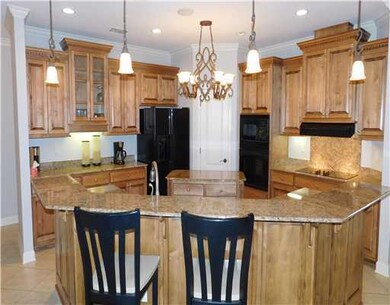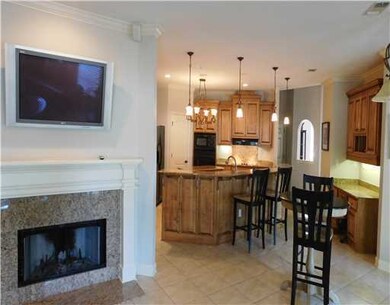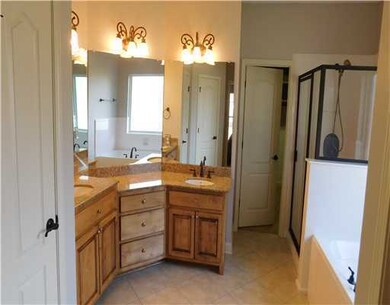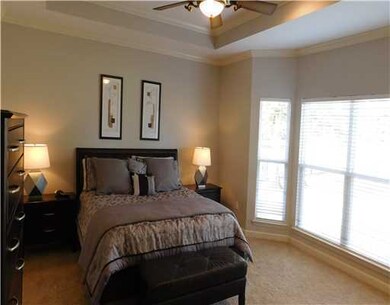
2309 Sago Dr Ocean Springs, MS 39564
Highlights
- Wood Flooring
- Hydromassage or Jetted Bathtub
- Stone Countertops
- Pecan Park Elementary School Rated A
- High Ceiling
- No HOA
About This Home
As of June 2023WOW! This fabulous home looks & feels like new! Features include 4 BR, 3 1/2 Baths & 2990 sq ft; High Ceilings; Lots of Crown Molding; Fabulous Kitchen; Gorgeous granite & hardwood floors; Great Room w/fireplace; Large covered back porch & huge landscaped corner lot (over 1/2 acre) w/privacy fence.
Last Agent to Sell the Property
Coldwell Banker Alfonso Realty-OS-B/O License #B18427 Listed on: 10/20/2015

Last Buyer's Agent
Kimberly Foster
Keller Williams License #B16231
Home Details
Home Type
- Single Family
Est. Annual Taxes
- $4,456
Lot Details
- 0.64 Acre Lot
- Lot Dimensions are 138.0 x 215.0 x 135.0 x 184.0
- Fenced Front Yard
- Fenced
- Front Yard Sprinklers
Parking
- 2 Car Garage
- Garage Door Opener
Home Design
- Brick Exterior Construction
- Slab Foundation
Interior Spaces
- 2,990 Sq Ft Home
- 1-Story Property
- High Ceiling
- Ceiling Fan
- Fireplace
- Window Treatments
- Entrance Foyer
- Breakfast Room
- Home Security System
Kitchen
- Oven
- Range
- Microwave
- Dishwasher
- Stone Countertops
Flooring
- Wood
- Carpet
Bedrooms and Bathrooms
- 4 Bedrooms
- Walk-In Closet
- Hydromassage or Jetted Bathtub
Outdoor Features
- Patio
- Rain Gutters
- Porch
Utilities
- Central Heating and Cooling System
Community Details
- No Home Owners Association
- Palmetto Pointe Subdivision
Listing and Financial Details
- Assessor Parcel Number 0-61-15-012.000
Ownership History
Purchase Details
Home Financials for this Owner
Home Financials are based on the most recent Mortgage that was taken out on this home.Purchase Details
Home Financials for this Owner
Home Financials are based on the most recent Mortgage that was taken out on this home.Similar Homes in Ocean Springs, MS
Home Values in the Area
Average Home Value in this Area
Purchase History
| Date | Type | Sale Price | Title Company |
|---|---|---|---|
| Warranty Deed | -- | None Listed On Document | |
| Warranty Deed | -- | Pilger Title |
Mortgage History
| Date | Status | Loan Amount | Loan Type |
|---|---|---|---|
| Open | $460,750 | New Conventional | |
| Previous Owner | $345,217 | Stand Alone Refi Refinance Of Original Loan | |
| Previous Owner | $353,182 | VA |
Property History
| Date | Event | Price | Change | Sq Ft Price |
|---|---|---|---|---|
| 06/15/2023 06/15/23 | Sold | -- | -- | -- |
| 06/15/2023 06/15/23 | Pending | -- | -- | -- |
| 05/12/2023 05/12/23 | Pending | -- | -- | -- |
| 05/10/2023 05/10/23 | For Sale | $479,900 | 0.0% | $161 / Sq Ft |
| 03/20/2023 03/20/23 | For Sale | $479,900 | +37.2% | $161 / Sq Ft |
| 08/25/2017 08/25/17 | Sold | -- | -- | -- |
| 08/07/2017 08/07/17 | Pending | -- | -- | -- |
| 04/04/2017 04/04/17 | For Sale | $349,900 | 0.0% | $117 / Sq Ft |
| 11/03/2015 11/03/15 | Sold | -- | -- | -- |
| 10/30/2015 10/30/15 | Pending | -- | -- | -- |
| 10/20/2015 10/20/15 | For Sale | $349,999 | -- | $117 / Sq Ft |
Tax History Compared to Growth
Tax History
| Year | Tax Paid | Tax Assessment Tax Assessment Total Assessment is a certain percentage of the fair market value that is determined by local assessors to be the total taxable value of land and additions on the property. | Land | Improvement |
|---|---|---|---|---|
| 2024 | $3,465 | $29,211 | $3,683 | $25,528 |
| 2023 | $3,465 | $29,211 | $3,683 | $25,528 |
| 2022 | $3,762 | $29,211 | $3,683 | $25,528 |
| 2021 | $3,771 | $29,298 | $3,683 | $25,615 |
| 2020 | $3,530 | $27,117 | $4,093 | $23,024 |
| 2019 | $5,188 | $40,676 | $6,140 | $34,536 |
| 2018 | $5,204 | $40,676 | $6,140 | $34,536 |
| 2017 | $5,203 | $40,676 | $6,140 | $34,536 |
| 2016 | $3,087 | $26,478 | $4,093 | $22,385 |
| 2015 | $4,332 | $221,080 | $40,930 | $180,150 |
| 2014 | $4,457 | $34,132 | $6,140 | $27,992 |
| 2013 | $4,347 | $34,132 | $6,140 | $27,992 |
Agents Affiliated with this Home
-
Jodi Busch

Seller's Agent in 2023
Jodi Busch
Century 21 Busch Realty Group
(228) 669-0211
349 Total Sales
-
Jonathan Griffin

Buyer's Agent in 2023
Jonathan Griffin
Keller Williams
393 Total Sales
-
K
Seller's Agent in 2017
Kimberly Foster
Keller Williams
-
W
Buyer's Agent in 2017
Wilson Kahlmus
Crawford Realty Group
-
Terrie Price
T
Seller's Agent in 2015
Terrie Price
Coldwell Banker Alfonso Realty-OS-B/O
(228) 263-0428
155 Total Sales
Map
Source: MLS United
MLS Number: 3295054
APN: 0-61-15-012.000
- 6301 Mary Mahoney Dr
- 6121 Mary Mahoney Dr
- 0 Mary Mahoney Dr
- 6105 Mary Mahoney Dr
- 5878 Windmill St
- 2918 Juliette Dr
- 0 Olde Oak View Unit 4045636
- 5807 Sylvester St
- 3208 Oakleigh Cir
- 3216 Oakleigh Cir
- 2909 Village Cir
- 6749 Maurepas Cir
- 6828 Enclave Ln
- 1812 Burnt Oak Dr
- 0 Doe St
- 1516 Cook St
- 6900 Red Bud Ln
- 6800 Oakhurst Dr
- 0 Anderson St
- 0 Phil Davis Rd
