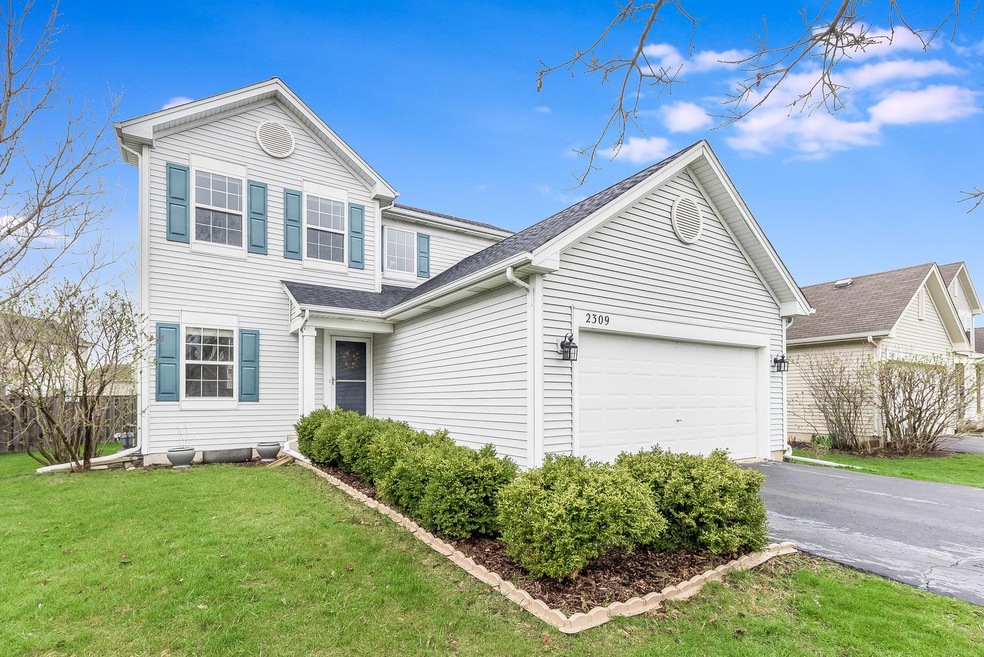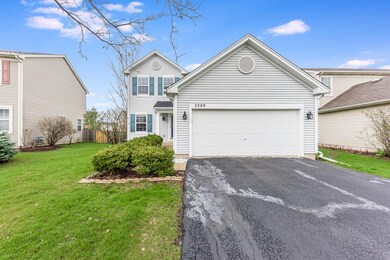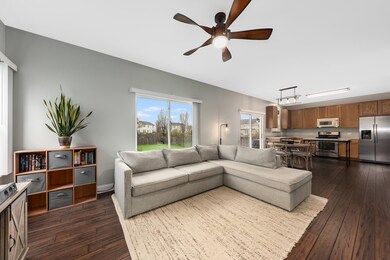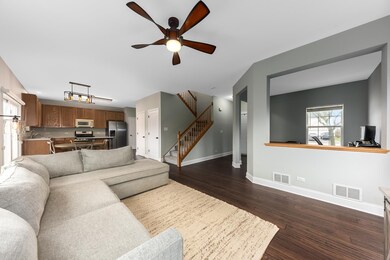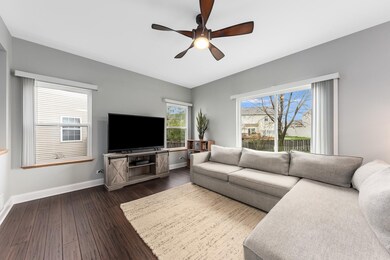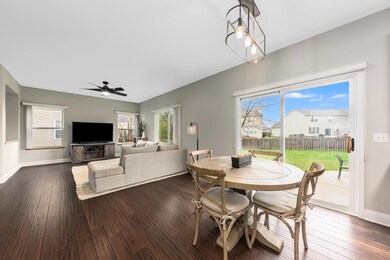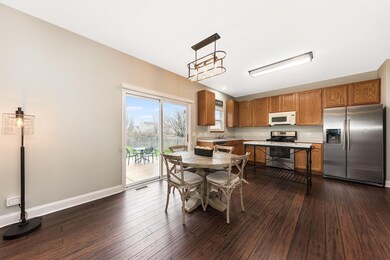
2309 Shiloh Dr Unit 2 Aurora, IL 60503
Far Southeast NeighborhoodEstimated Value: $386,316 - $414,000
Highlights
- Vaulted Ceiling
- Traditional Architecture
- Home Office
- Wolfs Crossing Elementary School Rated A-
- Wood Flooring
- Fenced Yard
About This Home
As of June 2022Welcome to Shiloh Drive in highly desired Amber Fields! So many new features in this super clean and move-in ready home. Main level has modern bamboo hardwood flooring throughout. 42" cabinets, center island that will stay with the home and pantry. There is a flex room in the front of the home currently used as an office. Head upstairs to find the master bedroom with vaulted ceiling, walk-in closet, private master bathroom with soaking tub and dual sinks. 2 more bedrooms and another bathroom complete the 2nd floor. FULL SIZE basement with electrical and bathroom rough-in already completed for you! And check out the backyard - round patio and fully fenced. Located near restaurants, stores parks and bike paths....and feeds into Oswego School District #308, including highly ranked Wolf's Crossing Elementary School! NEW ROOF and NEW FURNACE and A/C in 2019. Dishwasher 2020. ***BONUS***A RainSoft water treatment and air filtration system will stay with the home and is located behind washer/dryer! Private showings are scheduled for this weekend only. Homes in this neighborhood sell very quickly. Come see this wonderful home for yourself TODAY!
Last Agent to Sell the Property
john greene, Realtor License #475165288 Listed on: 04/21/2022

Last Buyer's Agent
Rachel McBain
Jason Mitchell Real Estate IL License #475187473
Home Details
Home Type
- Single Family
Est. Annual Taxes
- $6,926
Year Built
- Built in 2002
Lot Details
- 7,841 Sq Ft Lot
- Lot Dimensions are 45x159x63x180
- Fenced Yard
- Paved or Partially Paved Lot
HOA Fees
- $30 Monthly HOA Fees
Parking
- 2 Car Attached Garage
- Garage Transmitter
- Garage Door Opener
- Driveway
- Parking Included in Price
Home Design
- Traditional Architecture
- Asphalt Roof
- Vinyl Siding
- Concrete Perimeter Foundation
Interior Spaces
- 1,604 Sq Ft Home
- 2-Story Property
- Vaulted Ceiling
- Ceiling Fan
- Living Room
- Dining Room
- Open Floorplan
- Home Office
- Wood Flooring
- Unfinished Attic
Kitchen
- Range
- Microwave
- Dishwasher
Bedrooms and Bathrooms
- 3 Bedrooms
- 3 Potential Bedrooms
- Dual Sinks
- Soaking Tub
- Separate Shower
Laundry
- Laundry Room
- Laundry on main level
- Dryer
- Washer
Unfinished Basement
- Basement Fills Entire Space Under The House
- Sump Pump
- Rough-In Basement Bathroom
Home Security
- Storm Screens
- Carbon Monoxide Detectors
Outdoor Features
- Patio
Schools
- Wolfs Crossing Elementary School
- Bednarcik Junior High School
- Oswego East High School
Utilities
- Forced Air Heating and Cooling System
- Humidifier
- Heating System Uses Natural Gas
- 100 Amp Service
Community Details
- Association fees include insurance
- Kristin Perconti Association, Phone Number (815) 886-9975
- Amber Fields Subdivision
- Property managed by Foster Premier
Listing and Financial Details
- Homeowner Tax Exemptions
Ownership History
Purchase Details
Home Financials for this Owner
Home Financials are based on the most recent Mortgage that was taken out on this home.Purchase Details
Home Financials for this Owner
Home Financials are based on the most recent Mortgage that was taken out on this home.Purchase Details
Home Financials for this Owner
Home Financials are based on the most recent Mortgage that was taken out on this home.Similar Homes in the area
Home Values in the Area
Average Home Value in this Area
Purchase History
| Date | Buyer | Sale Price | Title Company |
|---|---|---|---|
| Navarro Giovanny | $335,000 | New Title Company Name | |
| Brown Heath G | $225,000 | Attorney | |
| Oetjens Timothy A | $196,000 | Ticor Title |
Mortgage History
| Date | Status | Borrower | Loan Amount |
|---|---|---|---|
| Previous Owner | Navarro Giovanny | $318,250 | |
| Previous Owner | Hulm Annalee M | $198,600 | |
| Previous Owner | Brown Heath G | $202,500 | |
| Previous Owner | Oetjens Timothy A | $148,000 | |
| Previous Owner | Oetjens Timothy A | $150,000 | |
| Previous Owner | Oetjens Timothy A | $177,600 | |
| Previous Owner | Oetjens Timothy A | $22,200 | |
| Previous Owner | Oetjens Timothy A | $192,822 |
Property History
| Date | Event | Price | Change | Sq Ft Price |
|---|---|---|---|---|
| 06/15/2022 06/15/22 | Sold | $335,000 | +3.1% | $209 / Sq Ft |
| 04/24/2022 04/24/22 | Pending | -- | -- | -- |
| 04/21/2022 04/21/22 | For Sale | $325,000 | -- | $203 / Sq Ft |
Tax History Compared to Growth
Tax History
| Year | Tax Paid | Tax Assessment Tax Assessment Total Assessment is a certain percentage of the fair market value that is determined by local assessors to be the total taxable value of land and additions on the property. | Land | Improvement |
|---|---|---|---|---|
| 2023 | $8,219 | $90,363 | $20,547 | $69,816 |
| 2022 | $7,290 | $79,256 | $19,437 | $59,819 |
| 2021 | $7,237 | $75,481 | $18,511 | $56,970 |
| 2020 | $6,926 | $74,285 | $18,218 | $56,067 |
| 2019 | $6,995 | $72,192 | $17,705 | $54,487 |
| 2018 | $6,919 | $69,239 | $17,315 | $51,924 |
| 2017 | $6,800 | $67,452 | $16,868 | $50,584 |
| 2016 | $6,812 | $66,000 | $16,505 | $49,495 |
| 2015 | $7,045 | $63,461 | $15,870 | $47,591 |
| 2014 | $7,045 | $63,070 | $15,870 | $47,200 |
| 2013 | $7,045 | $63,070 | $15,870 | $47,200 |
Agents Affiliated with this Home
-
Amie Crouse

Seller's Agent in 2022
Amie Crouse
john greene Realtor
(630) 770-4598
4 in this area
133 Total Sales
-

Buyer's Agent in 2022
Rachel McBain
Jason Mitchell Real Estate IL
(708) 890-3207
Map
Source: Midwest Real Estate Data (MRED)
MLS Number: 11381116
APN: 01-07-102-023
- 2295 Shiloh Dr
- 2262 Shiloh Dr Unit 2
- 2571 Rourke Dr Unit 5
- 2668 Bull Run Dr Unit 2
- 2642 Lundquist Dr
- 2197 Wilson Creek Cir Unit 3
- 2397 Sunrise Cir Unit 35129
- 2253 Sunrise Cir Unit 45168
- 1919 Indian Hill Ln Unit 4035
- 2462 Green Valley Ct
- 3328 Fulshear Cir
- 3326 Fulshear Cir
- 3408 Fulshear Cir
- 2422 Georgetown Cir Unit 9/6
- 2366 Georgetown Cir Unit 3
- 2774 Imperial Valley Trail
- 2270 Twilight Dr Unit 2270
- 2278 Twilight Dr
- 1799 Indian Hill Ln Unit 4113
- 2330 Georgetown Cir Unit 16
- 2309 Shiloh Dr Unit 2
- 2307 Shiloh Dr Unit 2
- 2311 Shiloh Dr Unit 2
- 2305 Shiloh Dr Unit 2
- 2313 Shiloh Dr Unit 2
- 2259 Shiloh Dr
- 2257 Shiloh Dr
- 2261 Shiloh Dr
- 2303 Shiloh Dr Unit 2
- 2315 Shiloh Dr
- 2255 Shiloh Dr
- 2310 Shiloh Dr
- 2263 Shiloh Dr Unit 2
- 2285 Shiloh Dr Unit 2
- 2308 Shiloh Dr
- 2314 Shiloh Dr
- 2306 Shiloh Dr
- 2317 Shiloh Dr Unit 2
- 2283 Shiloh Dr Unit 2
- 2253 Shiloh Dr Unit 2
